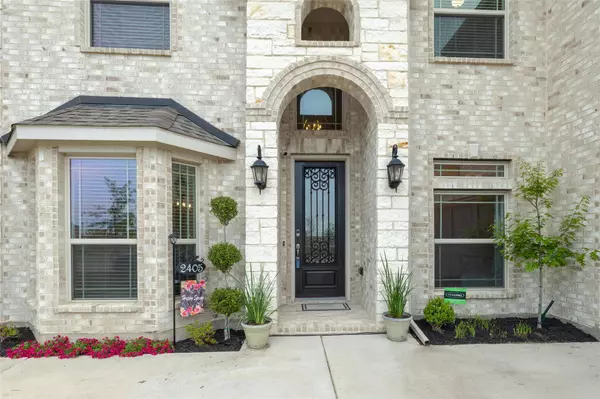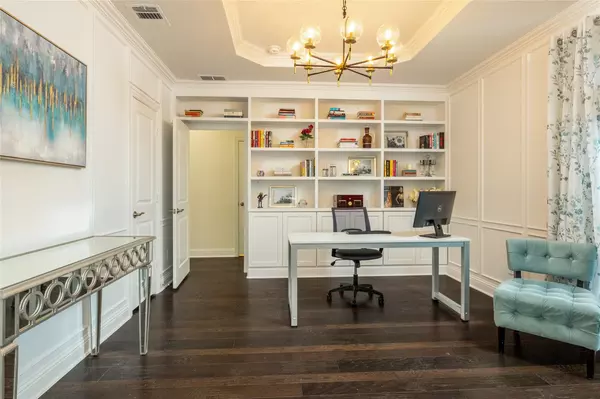$715,000
For more information regarding the value of a property, please contact us for a free consultation.
2405 Montrose Drive Mansfield, TX 76084
4 Beds
5 Baths
4,150 SqFt
Key Details
Property Type Single Family Home
Sub Type Single Family Residence
Listing Status Sold
Purchase Type For Sale
Square Footage 4,150 sqft
Price per Sqft $172
Subdivision Somerset
MLS Listing ID 20296639
Sold Date 06/08/23
Style Traditional
Bedrooms 4
Full Baths 3
Half Baths 2
HOA Fees $68/ann
HOA Y/N Mandatory
Year Built 2020
Lot Size 9,539 Sqft
Acres 0.219
Property Description
Perfect opportunity to skip the hassle of building! Come see this like-new home with all the upgrades! Luxury awaits in this open concept floor plan boasting hardwood floors, decorative tile, granite, custom office, and huge living room with soaring ceilings to bring in tons of natural light. The chef's eat-in kitchen features an oversized island, double ovens, coffee bar, walk-in pantry, and extended cabinets with decorative lighting. The first-floor, primary bedroom has a seating area and gorgeous ensuite bath with dual sinks, soaking tub, separate shower and enormous closet. Follow up the beautiful staircase to find 3 more bedrooms, oversized game room, and fully outfitted media room. This premium corner lot has a large backyard with added privacy trees, extended covered porch prewired for speakers, with a stone fireplace...great for entertaining! Don't miss this show stopping home with all the amenities of Somerset, located in the highly coveted MISD. You will not be disappointed!
Location
State TX
County Johnson
Community Club House, Community Pool, Curbs, Jogging Path/Bike Path, Park, Playground, Sidewalks
Direction Right off of 287 Southbound, or Southbound 360 ends, continue straight through the light into Somerset.
Rooms
Dining Room 2
Interior
Interior Features Built-in Features, Cable TV Available, Decorative Lighting, Double Vanity, Eat-in Kitchen, Flat Screen Wiring, Granite Counters, High Speed Internet Available, Kitchen Island, Open Floorplan, Pantry, Smart Home System, Sound System Wiring, Walk-In Closet(s), Wet Bar, Wired for Data
Heating Central, Fireplace(s)
Cooling Ceiling Fan(s), Central Air
Flooring Carpet, Ceramic Tile, Hardwood
Fireplaces Number 2
Fireplaces Type Decorative, Gas Logs, Gas Starter, Living Room, Outside
Equipment Call Listing Agent, Home Theater, Negotiable
Appliance Built-in Gas Range, Dishwasher, Disposal, Electric Oven, Gas Range, Microwave, Plumbed For Gas in Kitchen
Heat Source Central, Fireplace(s)
Laundry Electric Dryer Hookup, Washer Hookup
Exterior
Exterior Feature Covered Patio/Porch, Rain Gutters, Lighting, Outdoor Living Center, Private Yard, Storage
Garage Spaces 2.0
Fence Wood
Community Features Club House, Community Pool, Curbs, Jogging Path/Bike Path, Park, Playground, Sidewalks
Utilities Available Asphalt, City Water, Curbs, Sidewalk
Roof Type Composition
Garage Yes
Building
Lot Description Corner Lot, Few Trees, Landscaped, Sprinkler System, Subdivision
Story Two
Foundation Slab
Structure Type Brick,Rock/Stone
Schools
Elementary Schools Brenda Norwood
Middle Schools Charlene Mckinzey
High Schools Legacy
School District Mansfield Isd
Others
Ownership McCoy
Acceptable Financing Cash, Conventional, FHA, VA Loan
Listing Terms Cash, Conventional, FHA, VA Loan
Financing VA
Special Listing Condition Survey Available
Read Less
Want to know what your home might be worth? Contact us for a FREE valuation!

Our team is ready to help you sell your home for the highest possible price ASAP

©2025 North Texas Real Estate Information Systems.
Bought with Jennifer Menting • Fathom Realty





