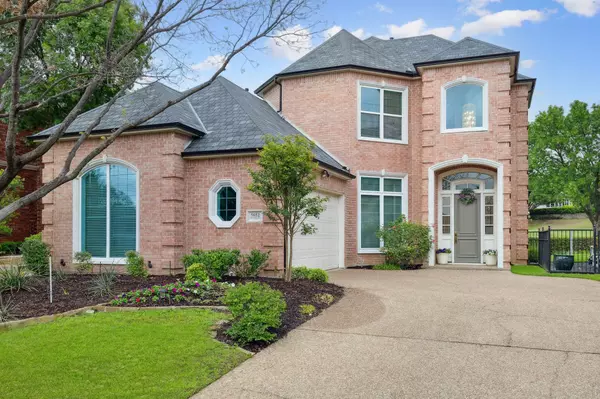$900,000
For more information regarding the value of a property, please contact us for a free consultation.
5652 Southern Hills Drive Frisco, TX 75034
3 Beds
3 Baths
3,123 SqFt
Key Details
Property Type Single Family Home
Sub Type Single Family Residence
Listing Status Sold
Purchase Type For Sale
Square Footage 3,123 sqft
Price per Sqft $288
Subdivision Stonebriar Sec Iii West Ph 2
MLS Listing ID 20304438
Sold Date 06/12/23
Style Traditional
Bedrooms 3
Full Baths 2
Half Baths 1
HOA Fees $275/mo
HOA Y/N Mandatory
Year Built 1993
Annual Tax Amount $13,727
Lot Size 7,666 Sqft
Acres 0.176
Property Description
MULTIPLE OFFERS RECEIVED-DEADLINE SUN 4-30 at 6PM. Meticulously maintained Steve Roberts on Stonebriar's private golf course w-a sought-after East facing BY w-pool, spa & golf views of Hole #4! Featuring an oversized updated Kitchen w-a Wet Bar open to the nicely sized Family Room. Light, bright & beautiful, you will appreciate the high ceilings Steve Roberts is known for. Gameroom w-2nd Wet Bar & Balcony overlooking the golf course & two nicely sized Bedrooms w-J&J Bath between them. Updates include granite, SS appliances, white cabinets, new Refrigerator, DW & sink, HW flooring, pull out shelves in Kit & FR, water heaters & roof replaced, paint undated throughout, new landscaping, new garage door, new carpet in primary bedroom, new remote controlled shades in Living Area, Sonos throughout house & outside & ready for AT&T fiber. Previous owners replaced the pool heater, cleaner & did a KIT & Bat renovation. All on a cul-de-sac lot w-Pool, Spa & golf views in gated, guarded Stonebriar!
Location
State TX
County Denton
Community Curbs, Gated, Greenbelt, Guarded Entrance, Park, Perimeter Fencing, Playground, Sidewalks
Direction From 121 turn left (going North) on Legacy. Turn left on Stonebriar Drive. Turn left on Southern Hills and follow it for quite a way until you get to 5652 Southern Hills.
Rooms
Dining Room 2
Interior
Interior Features Cable TV Available, Decorative Lighting, Flat Screen Wiring, Granite Counters, High Speed Internet Available, Kitchen Island, Open Floorplan, Sound System Wiring, Vaulted Ceiling(s), Walk-In Closet(s), Wet Bar
Heating Natural Gas
Cooling Central Air, Electric
Flooring Carpet, Ceramic Tile, Wood
Fireplaces Number 2
Fireplaces Type Bedroom, Family Room, Gas Logs, Gas Starter
Appliance Dishwasher, Disposal, Gas Cooktop, Convection Oven, Double Oven, Plumbed For Gas in Kitchen, Refrigerator
Heat Source Natural Gas
Laundry Electric Dryer Hookup, Gas Dryer Hookup, Utility Room, Full Size W/D Area, Washer Hookup
Exterior
Exterior Feature Rain Gutters
Garage Spaces 2.0
Fence Wrought Iron
Pool Gunite, Heated, In Ground, Pool/Spa Combo, Water Feature
Community Features Curbs, Gated, Greenbelt, Guarded Entrance, Park, Perimeter Fencing, Playground, Sidewalks
Utilities Available City Sewer, City Water
Roof Type Composition
Garage Yes
Private Pool 1
Building
Lot Description Interior Lot, Landscaped, On Golf Course, Sprinkler System, Subdivision, Zero Lot Line
Story Two
Foundation Slab
Structure Type Brick
Schools
Elementary Schools Hicks
Middle Schools Arbor Creek
High Schools Hebron
School District Lewisville Isd
Others
Ownership See Agent
Financing Conventional
Special Listing Condition Aerial Photo, Survey Available
Read Less
Want to know what your home might be worth? Contact us for a FREE valuation!

Our team is ready to help you sell your home for the highest possible price ASAP

©2025 North Texas Real Estate Information Systems.
Bought with Laurel Kiehl • EXP REALTY





