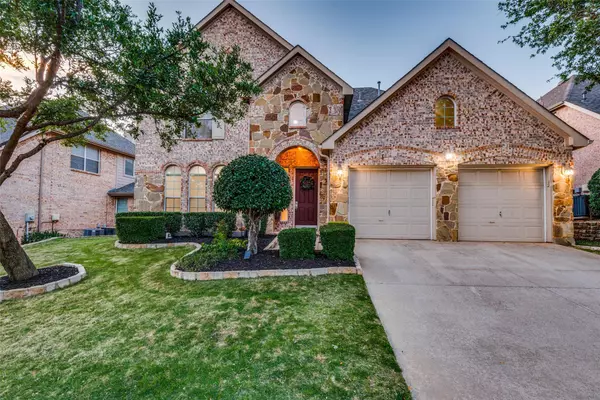$699,000
For more information regarding the value of a property, please contact us for a free consultation.
4532 Brenda Drive Flower Mound, TX 75022
4 Beds
3 Baths
3,218 SqFt
Key Details
Property Type Single Family Home
Sub Type Single Family Residence
Listing Status Sold
Purchase Type For Sale
Square Footage 3,218 sqft
Price per Sqft $217
Subdivision Wellington Estates Ph 2B
MLS Listing ID 20328207
Sold Date 06/16/23
Style Traditional
Bedrooms 4
Full Baths 2
Half Baths 1
HOA Fees $41
HOA Y/N Mandatory
Year Built 2002
Annual Tax Amount $10,147
Lot Size 7,100 Sqft
Acres 0.163
Property Description
Gorgeous, updated Highland home in popular Wellington Estates recently updated w- fresh paint, new carpet, new wrought iron balusters, tons of natural light, 2 inch blinds & wood floors! French doors into home office. Freshly painted kitchen cabinets w- slab granite, bar seating, gas cooktop (!), stainless steel appliances, built in microwave & brand new hardware! Family room sports gas log fireplace w- fluted moulding mantel & wall of windows. Huge, step-up gameroom upstairs w- vaulted ceilings is great for media, exercise room or 2nd home office! Master suite has updated cabinets in bathroom, granite countertops, his & her sinks, jetted tub, separate shower & walk-in closet. Finished out attic! Rare three car garage is great for storage & people w- lots of stuff! Staycation backyard w- covered patio, built-in barbecue, extensive stamped concrete, amazing salt-water pool, spa, waterfall & grotto, HUGE trees & lots of yard! Minutes to Tour18, Grapevine Lake, OUTSTANDING schools & more!
Location
State TX
County Denton
Community Community Pool, Park
Direction google maps :)
Rooms
Dining Room 2
Interior
Interior Features Cable TV Available, Chandelier, Double Vanity, Eat-in Kitchen, Granite Counters, High Speed Internet Available, Kitchen Island, Pantry, Walk-In Closet(s)
Heating Central, Natural Gas
Cooling Ceiling Fan(s), Central Air, Electric
Flooring Carpet, Ceramic Tile, Wood
Fireplaces Number 1
Fireplaces Type Gas, Gas Logs, Gas Starter, Other
Appliance Dishwasher, Disposal, Electric Oven, Gas Cooktop, Microwave
Heat Source Central, Natural Gas
Laundry Utility Room, Full Size W/D Area
Exterior
Exterior Feature Built-in Barbecue, Covered Patio/Porch, Outdoor Grill
Garage Spaces 3.0
Fence Wood
Pool In Ground, Pool/Spa Combo, Waterfall
Community Features Community Pool, Park
Utilities Available City Sewer, City Water
Roof Type Composition
Garage Yes
Private Pool 1
Building
Lot Description Few Trees, Interior Lot, Landscaped, Sprinkler System, Subdivision
Story Two
Foundation Slab
Structure Type Brick
Schools
Elementary Schools Liberty
Middle Schools Mckamy
High Schools Flower Mound
School District Lewisville Isd
Others
Ownership Parks
Acceptable Financing Cash, Conventional, FHA, VA Loan
Listing Terms Cash, Conventional, FHA, VA Loan
Financing Conventional
Read Less
Want to know what your home might be worth? Contact us for a FREE valuation!

Our team is ready to help you sell your home for the highest possible price ASAP

©2025 North Texas Real Estate Information Systems.
Bought with Cheryl Collins • JPAR Cedar Hill





