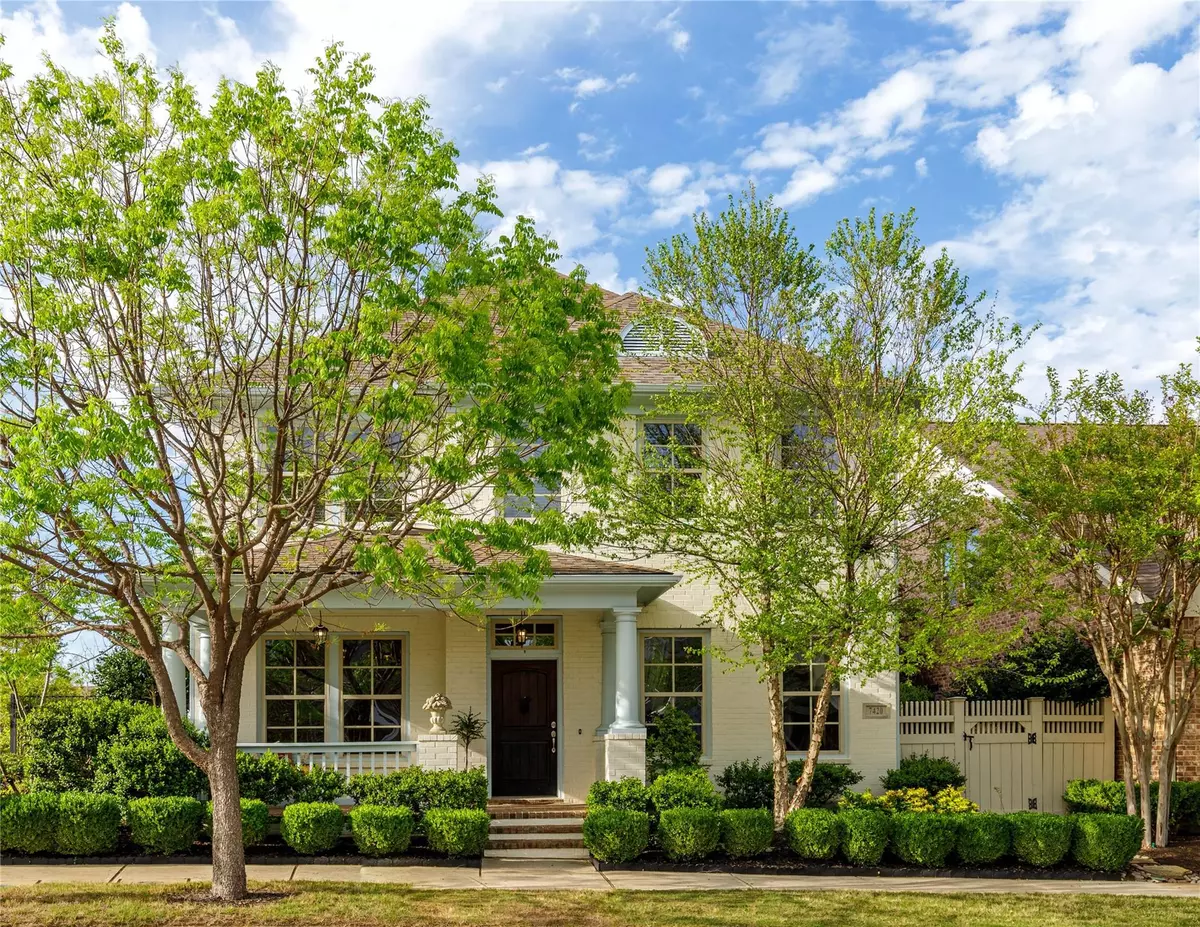$739,900
For more information regarding the value of a property, please contact us for a free consultation.
7420 Ardmore Street Mckinney, TX 75071
4 Beds
4 Baths
3,083 SqFt
Key Details
Property Type Single Family Home
Sub Type Single Family Residence
Listing Status Sold
Purchase Type For Sale
Square Footage 3,083 sqft
Price per Sqft $239
Subdivision Tucker Hill Ph 1A
MLS Listing ID 20326291
Sold Date 06/28/23
Style Traditional
Bedrooms 4
Full Baths 3
Half Baths 1
HOA Fees $138/qua
HOA Y/N Mandatory
Year Built 2012
Annual Tax Amount $11,097
Lot Size 5,706 Sqft
Acres 0.131
Property Description
Welcome Home to a meticulously maintained, architecturally appealing 4 bedroom residence situated on a corner lot in McKinney's charming front porch living community, Tucker Hill. The home is filled with natural light creating light and bright spaces throughout. The open layout amongst the kitchen and main living area provides endless possibilities for entertaining on both a large or more intimate scale in the front formal dining area. The private office with French doors is located at the front of the home peering out over the front porch. The generous sized primary suite is located on level one with 3 additional bedrooms and a spacious game room on level two. The oversized two car garage has additional space for storage or a workshop setup. Recent updates include exterior paint, roof, designer Thibaut wallpaper, designer lighting, new carpet, new paint, and AC updates to name a few. Full list available. Impressive home! Prosper ISD. Premier Home Premier Location.
Location
State TX
County Collin
Direction From University (380), N on Tremont, Right on Fleetwood, Left on State, Left on Ardmore, home is on the right. Corner of Ardmore and Pearl.
Rooms
Dining Room 1
Interior
Interior Features Cable TV Available, Chandelier, Decorative Lighting, Eat-in Kitchen, Granite Counters, High Speed Internet Available, Kitchen Island, Open Floorplan, Walk-In Closet(s)
Heating Central, Natural Gas
Cooling Ceiling Fan(s), Central Air, Electric
Flooring Carpet, Ceramic Tile, Wood
Appliance Dishwasher, Disposal, Electric Oven, Gas Cooktop, Microwave
Heat Source Central, Natural Gas
Exterior
Exterior Feature Covered Patio/Porch, Rain Gutters
Garage Spaces 2.0
Fence Metal, Wood
Utilities Available Cable Available, City Sewer, City Water, Concrete, Curbs, Individual Gas Meter, Individual Water Meter, Sidewalk, Underground Utilities
Roof Type Composition
Garage Yes
Building
Lot Description Corner Lot, Sprinkler System, Subdivision
Story Two
Foundation Slab
Structure Type Brick,Fiber Cement
Schools
Elementary Schools Mike And Janie Reeves
Middle Schools Lorene Rogers
High Schools Rock Hill
School District Prosper Isd
Others
Ownership Chad Dlyn and Kristi Kim Woodward
Financing Conventional
Read Less
Want to know what your home might be worth? Contact us for a FREE valuation!

Our team is ready to help you sell your home for the highest possible price ASAP

©2025 North Texas Real Estate Information Systems.
Bought with Minkyung Chang • Competitive Edge Realty LLC





