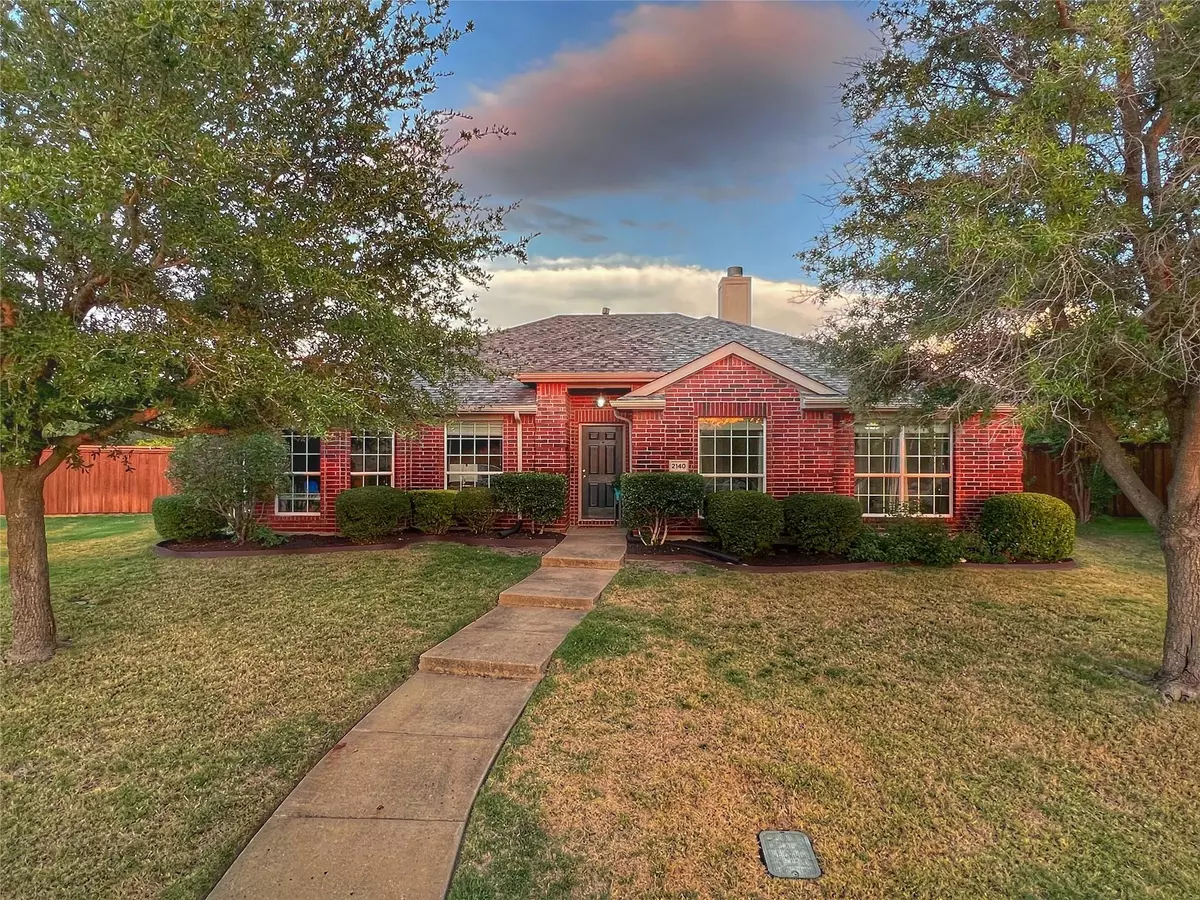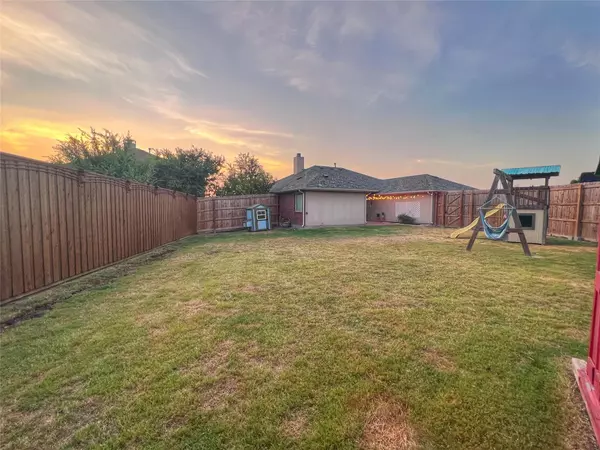$349,000
For more information regarding the value of a property, please contact us for a free consultation.
2140 New Holland Drive Rockwall, TX 75032
3 Beds
2 Baths
1,982 SqFt
Key Details
Property Type Single Family Home
Sub Type Single Family Residence
Listing Status Sold
Purchase Type For Sale
Square Footage 1,982 sqft
Price per Sqft $176
Subdivision Lofland Farms Ph 5-B
MLS Listing ID 20338167
Sold Date 06/23/23
Style Traditional
Bedrooms 3
Full Baths 2
HOA Fees $19
HOA Y/N Mandatory
Year Built 2006
Annual Tax Amount $6,352
Lot Size 0.274 Acres
Acres 0.274
Property Description
This beautiful, spacious home and lot in Rockwall County boasts an open, functional floor plan with plenty of flex space to make your own! 3 large bedrooms, 2 full baths, flowing kitchen, breakfast nook, and living space with additional formal dining and living areas. Wide open kitchen has a large island and plenty of counter and cabinet space. The huge, open backyard is ready for entertaining, gardening, outdoor activities, and more! Outside the main city hustle with quick and easy access to the interstate, this property is the perfect blend of suburban seclusion and convenience to schools, shopping, and dining.
Owners prefer 30 day leaseback, but possession is negotiable.
Disclosure : Agent occupies property with owner spouse.
Location
State TX
County Rockwall
Direction GPS is accurate. Traveling east on I-30, take the Corporate Crossing exit. Turn right on Corporate Crossing (3549). Turn right on Haymaker Dr. Turn left on New Holland Dr. Property is 4th house on the left.
Rooms
Dining Room 2
Interior
Interior Features Cable TV Available, Decorative Lighting, Eat-in Kitchen, Granite Counters, High Speed Internet Available, Kitchen Island, Open Floorplan, Pantry, Smart Home System, Walk-In Closet(s), Wired for Data
Heating Central, Fireplace(s), Natural Gas
Cooling Attic Fan, Central Air, Electric
Flooring Ceramic Tile, Combination, Hardwood, Other
Fireplaces Number 1
Fireplaces Type Gas, Gas Logs, Living Room
Equipment Negotiable
Appliance Dishwasher, Disposal, Electric Range, Microwave
Heat Source Central, Fireplace(s), Natural Gas
Exterior
Exterior Feature Covered Patio/Porch, Rain Gutters, Playground, Private Yard
Garage Spaces 2.0
Fence Back Yard, Fenced, Gate, High Fence, Wood
Utilities Available All Weather Road, Alley, Cable Available, City Sewer, City Water, Concrete, Curbs, Electricity Connected, Individual Gas Meter, Individual Water Meter, Natural Gas Available, Phone Available, Sidewalk, Underground Utilities
Roof Type Shingle
Garage Yes
Building
Lot Description Cleared, Cul-De-Sac, Few Trees, Landscaped, Lrg. Backyard Grass, Oak, Sprinkler System, Subdivision
Story One
Foundation Slab
Structure Type Brick
Schools
Elementary Schools Dorris Jones
Middle Schools Herman E Utley
High Schools Heath
School District Rockwall Isd
Others
Restrictions Deed
Ownership Christopher Barry
Financing FHA 203(b)
Read Less
Want to know what your home might be worth? Contact us for a FREE valuation!

Our team is ready to help you sell your home for the highest possible price ASAP

©2025 North Texas Real Estate Information Systems.
Bought with Ponttee Dodds • Robert Elliott and Associates





