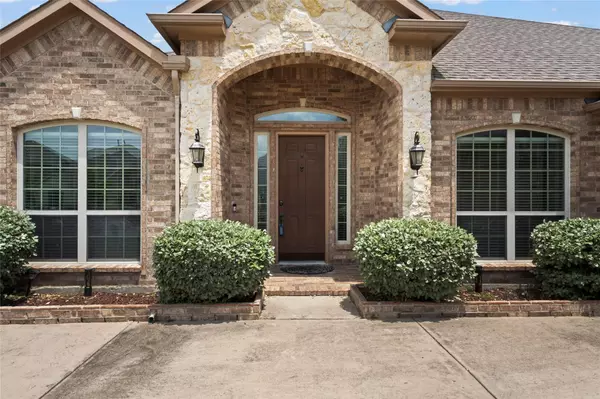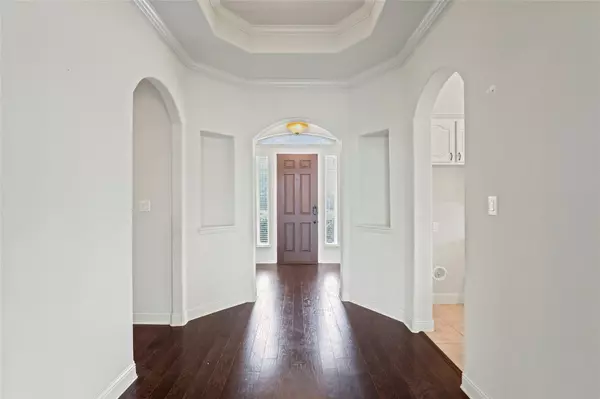$475,000
For more information regarding the value of a property, please contact us for a free consultation.
2812 Pino Grand Prairie, TX 75054
4 Beds
3 Baths
2,745 SqFt
Key Details
Property Type Single Family Home
Sub Type Single Family Residence
Listing Status Sold
Purchase Type For Sale
Square Footage 2,745 sqft
Price per Sqft $173
Subdivision Mira Lagos D 1
MLS Listing ID 20339037
Sold Date 07/05/23
Style Traditional
Bedrooms 4
Full Baths 2
Half Baths 1
HOA Fees $50/ann
HOA Y/N Mandatory
Year Built 2015
Annual Tax Amount $9,889
Lot Size 9,016 Sqft
Acres 0.207
Property Description
This HOME will surely make your heart skip a beat! Get ready to be blown away by the fantastic FLOOR PLAN that awaits you. With a SEPARATE DINING ROOM, WOOD FLOORING, & plenty of NATURAL LIGHT, this home exudes elegance. The awe-inspiring kitchen will make any chef's heart sing! A DOUBLE OVEN, ISLAND, & beautiful WHITE CABINETS perfectly complement the space. The primary bedroom is a sanctuary in itself! The cozy SITTING AREA & FIREPLACE set the mood for relaxation. Escape the outside world into your own personal haven! Prepare to be pampered in the luxurious ensuite that leaves no detail overlooked. The TWO VANITIES, SEPARATE SHOWER, SOAKING TUB & SPACIOUS LAYOUT will make you feel like royalty! Step outside onto the COVERED PATIO & discover the perfect outdoor space. Whether it's hosting gatherings or simply enjoying a peaceful evening, this space has it all. *AND...the seller is offering $5,000.00 in CONCESSIONS!!* This home is truly a TREASURE. Experience the MAGIC for yourself!
Location
State TX
County Tarrant
Community Club House, Community Pool, Jogging Path/Bike Path
Direction Use GPS for accuracy. From TX360 S. Exit Broad Street. Continue on England Parkway. Turn right onto S Camino Lagos. Turn left onto Pino. Home will be on the left.
Rooms
Dining Room 2
Interior
Interior Features Built-in Features, Cable TV Available, Decorative Lighting, Kitchen Island, Pantry, Walk-In Closet(s)
Heating Central, Fireplace(s)
Cooling Ceiling Fan(s), Central Air
Flooring Carpet, Hardwood, Tile
Fireplaces Number 1
Fireplaces Type Living Room, Master Bedroom
Appliance Dishwasher, Disposal, Gas Cooktop, Microwave, Double Oven
Heat Source Central, Fireplace(s)
Laundry Utility Room, Full Size W/D Area
Exterior
Exterior Feature Covered Patio/Porch, Rain Gutters
Garage Spaces 2.0
Fence Back Yard, Privacy, Wood
Community Features Club House, Community Pool, Jogging Path/Bike Path
Utilities Available City Sewer, City Water, Curbs, Sidewalk
Roof Type Composition
Garage Yes
Building
Lot Description Few Trees, Interior Lot, Landscaped, Sprinkler System, Subdivision
Story One
Foundation Slab
Level or Stories One
Structure Type Brick,Rock/Stone
Schools
Elementary Schools Anna May Daulton
Middle Schools Jones
High Schools Mansfield Lake Ridge
School District Mansfield Isd
Others
Ownership Charon Richards
Acceptable Financing Cash, Conventional, FHA, VA Loan
Listing Terms Cash, Conventional, FHA, VA Loan
Financing VA
Special Listing Condition Aerial Photo, Survey Available
Read Less
Want to know what your home might be worth? Contact us for a FREE valuation!

Our team is ready to help you sell your home for the highest possible price ASAP

©2025 North Texas Real Estate Information Systems.
Bought with Janna Seal • 6th Ave Homes





