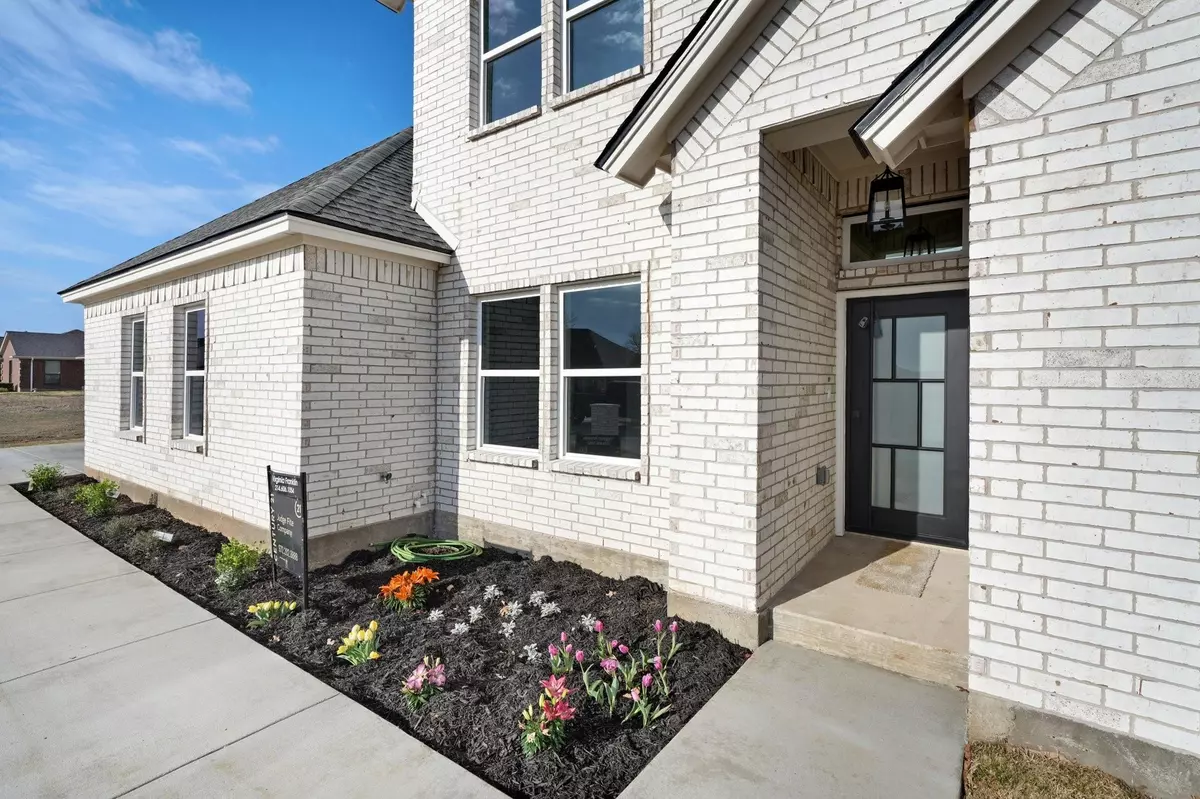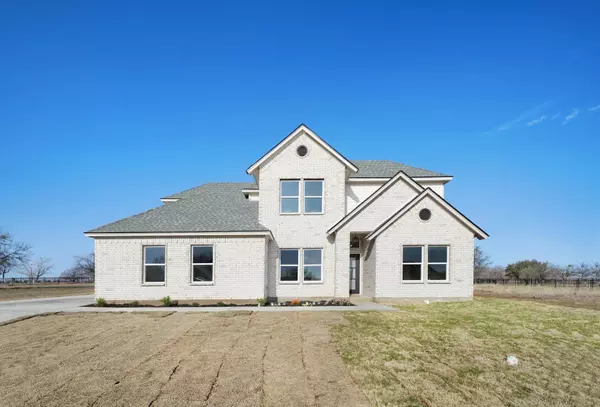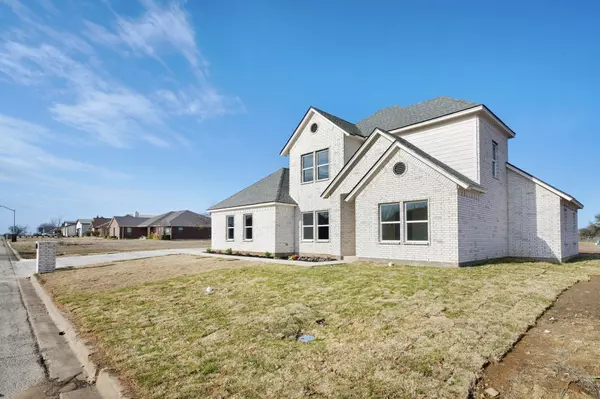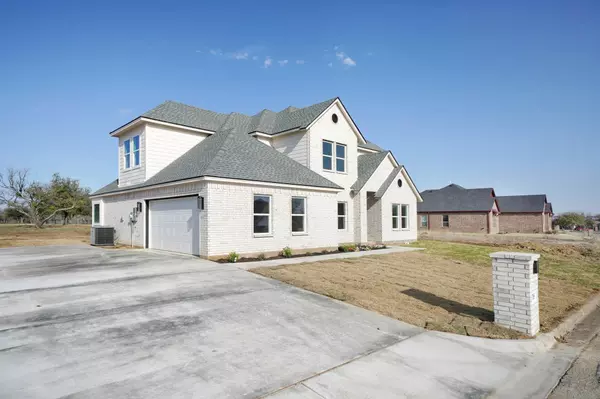$418,000
For more information regarding the value of a property, please contact us for a free consultation.
705 Holiday Hills Drive Mineral Wells, TX 76067
4 Beds
3 Baths
2,411 SqFt
Key Details
Property Type Single Family Home
Sub Type Single Family Residence
Listing Status Sold
Purchase Type For Sale
Square Footage 2,411 sqft
Price per Sqft $173
Subdivision Holiday Hills Estates
MLS Listing ID 20266052
Sold Date 07/07/23
Style Contemporary/Modern
Bedrooms 4
Full Baths 2
Half Baths 1
HOA Y/N None
Year Built 2023
Annual Tax Amount $796
Lot Size 0.340 Acres
Acres 0.34
Property Description
This beautiful contemporary style home backs up to a beautiful golf course. The builder has paid attention to all the detail with an accent wall in the study, beautiful granite countertops and back splash in a spacious kitchen. This kitchen is a cook's desire with lots of space to move around. The uniquely designed staircase takes you upstairs to an open loft. There are additional bedrooms upstairs with a spacious bath with granite counter tops that will leave you breathless. The primary bedroom will be your escape after a long day you can take a soak in an elegant garden tub. The back patio area will allow you to take in a morning cup of coffee or and evening sunset while sipping your favoirite glass of wine.
Location
State TX
County Parker
Direction From SW Williamson Memorial Highway turn left on Mineral Wells Highway. Turn Right on Holiday Hills Drive (Pat Western Veterinarian Clinic) is at the front of the intersection. The home will be on your left.
Rooms
Dining Room 1
Interior
Interior Features Cable TV Available, Decorative Lighting, Double Vanity, Eat-in Kitchen, Flat Screen Wiring, Granite Counters, High Speed Internet Available, Open Floorplan, Pantry, Vaulted Ceiling(s), Walk-In Closet(s)
Heating Central, Electric, Fireplace(s)
Cooling Ceiling Fan(s), Central Air, Electric
Flooring Carpet, Ceramic Tile
Fireplaces Number 1
Fireplaces Type Electric
Appliance Electric Range, Electric Water Heater, Microwave
Heat Source Central, Electric, Fireplace(s)
Exterior
Garage Spaces 2.0
Utilities Available City Sewer, City Water
Roof Type Composition
Garage Yes
Building
Lot Description On Golf Course
Story Two
Foundation Slab
Level or Stories Two
Structure Type Brick
Schools
Elementary Schools Garner
Middle Schools Garner
High Schools Millsap
School District Garner Isd
Others
Ownership FTGG LLC
Financing Conventional
Read Less
Want to know what your home might be worth? Contact us for a FREE valuation!

Our team is ready to help you sell your home for the highest possible price ASAP

©2024 North Texas Real Estate Information Systems.
Bought with Jane Crawford • JPAR Fort Worth





