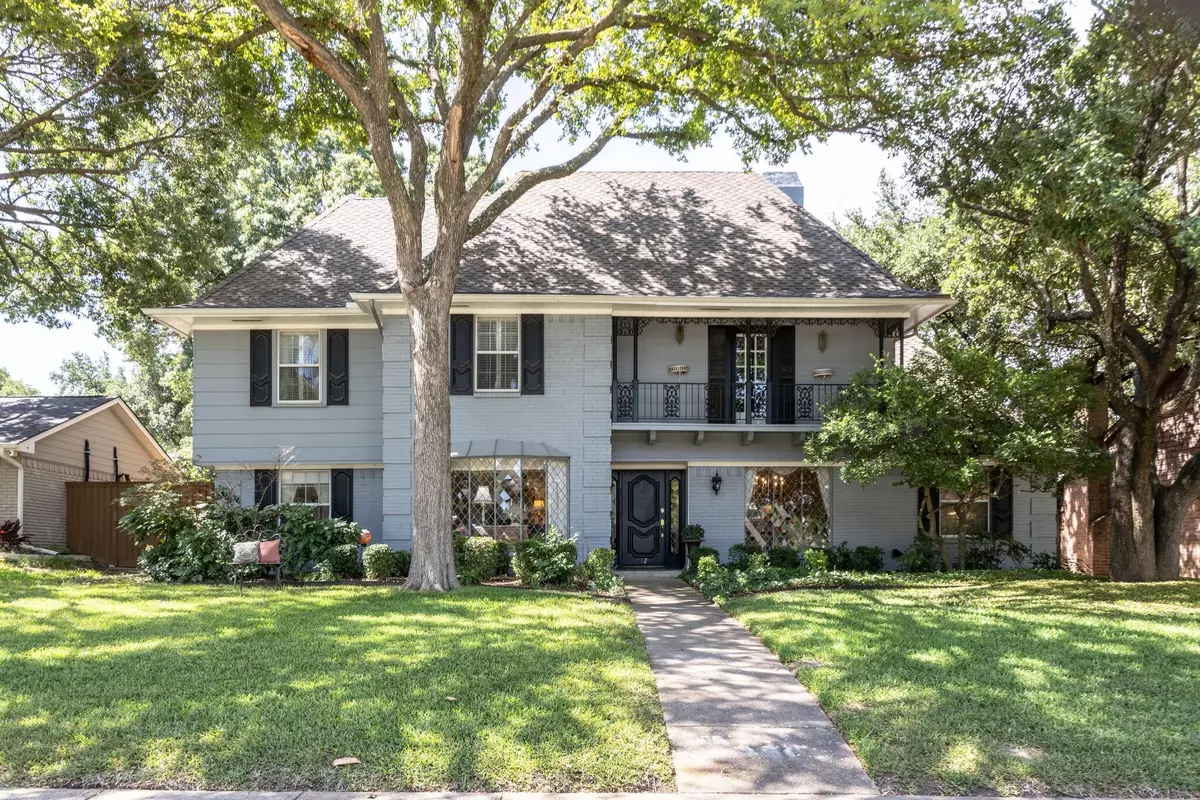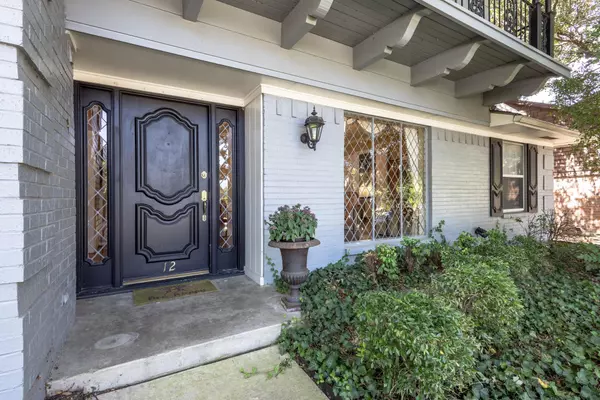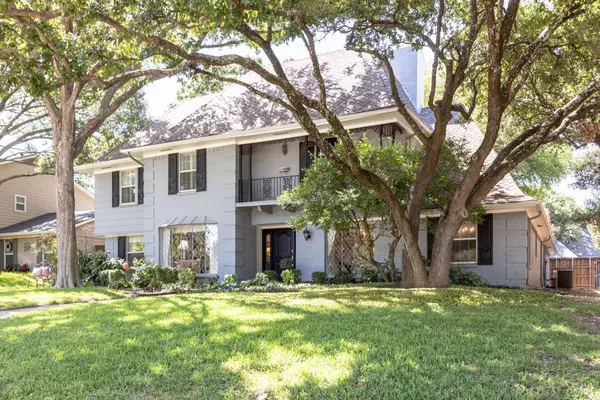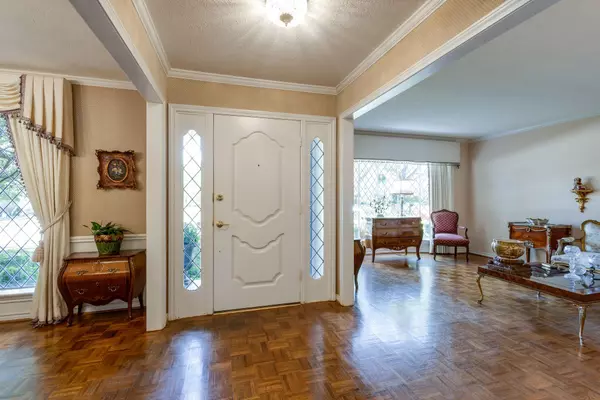$765,000
For more information regarding the value of a property, please contact us for a free consultation.
12 Cramptons Gap Drive Richardson, TX 75080
4 Beds
4 Baths
3,438 SqFt
Key Details
Property Type Single Family Home
Sub Type Single Family Residence
Listing Status Sold
Purchase Type For Sale
Square Footage 3,438 sqft
Price per Sqft $222
Subdivision Cottonwood Creek Estates
MLS Listing ID 20365721
Sold Date 07/26/23
Style Traditional,Tudor
Bedrooms 4
Full Baths 3
Half Baths 1
HOA Y/N Voluntary
Year Built 1975
Annual Tax Amount $11,890
Lot Size 9,234 Sqft
Acres 0.212
Lot Dimensions 9250
Property Description
BEAUTIFUL home nestled in the established, highly sought after, Cottonwood Creek neighborhood! Original Owners & Pride of Ownership is clearly evident! Charming two-story house evokes timeless elegance of a father-of-the-bride abode. Positioned on cul-de-sac street, this home is truly a jewel, w 4 beds, 3.5 baths, game room & 2 living areas. Parquet style & hardwood floors, vaulted ceiling & diamond shaped glass windows in dining & formal living, that adds a touch of a Tudor flair! Generous-sized primary bdrm on first floor & secondary bdrms, game room & 2 full baths up. Spacious eatin kitchen w granite counters, dble ovens & glass cktp. Wet bar & powder bath conveniently located off family & kitchen. Awning covered patio leads to tranquil backyard w BOB fence, additional patio area & landscaping. With its elegant façade, thoughtful design & idyllic location, this home captures the essence of comfort & charm! WHs 2020; Roof & Gutters 2016; HVAC 2012 & 2014; Elect Panel 2010
Location
State TX
County Dallas
Direction East of Floyd rd. North of Campbell and South of Renner rd. Refer to GPS for exact directions.
Rooms
Dining Room 2
Interior
Interior Features Built-in Features, Cable TV Available, Chandelier, Decorative Lighting, Eat-in Kitchen, Granite Counters, High Speed Internet Available, Paneling, Vaulted Ceiling(s), Wainscoting, Walk-In Closet(s), Wet Bar
Heating Central, Natural Gas
Cooling Ceiling Fan(s), Central Air
Flooring Carpet, Hardwood, Parquet, Tile
Fireplaces Number 1
Fireplaces Type Family Room
Appliance Dishwasher, Disposal, Electric Cooktop, Electric Oven, Double Oven, Refrigerator
Heat Source Central, Natural Gas
Laundry Utility Room, Full Size W/D Area, Washer Hookup
Exterior
Exterior Feature Awning(s), Rain Gutters, Private Yard
Garage Spaces 2.0
Fence Back Yard, Wood
Utilities Available Cable Available, City Sewer, City Water, Electricity Connected, Sidewalk
Roof Type Asphalt,Composition,Fiberglass,Shingle
Garage Yes
Building
Lot Description Cul-De-Sac, Many Trees
Story Two
Foundation Slab
Level or Stories Two
Structure Type Brick
Schools
Elementary Schools Canyon Creek
High Schools Pearce
School District Richardson Isd
Others
Ownership see tax
Acceptable Financing Cash, Conventional
Listing Terms Cash, Conventional
Financing Cash
Read Less
Want to know what your home might be worth? Contact us for a FREE valuation!

Our team is ready to help you sell your home for the highest possible price ASAP

©2025 North Texas Real Estate Information Systems.
Bought with Lily Goldstucker • Compass RE Texas, LLC





