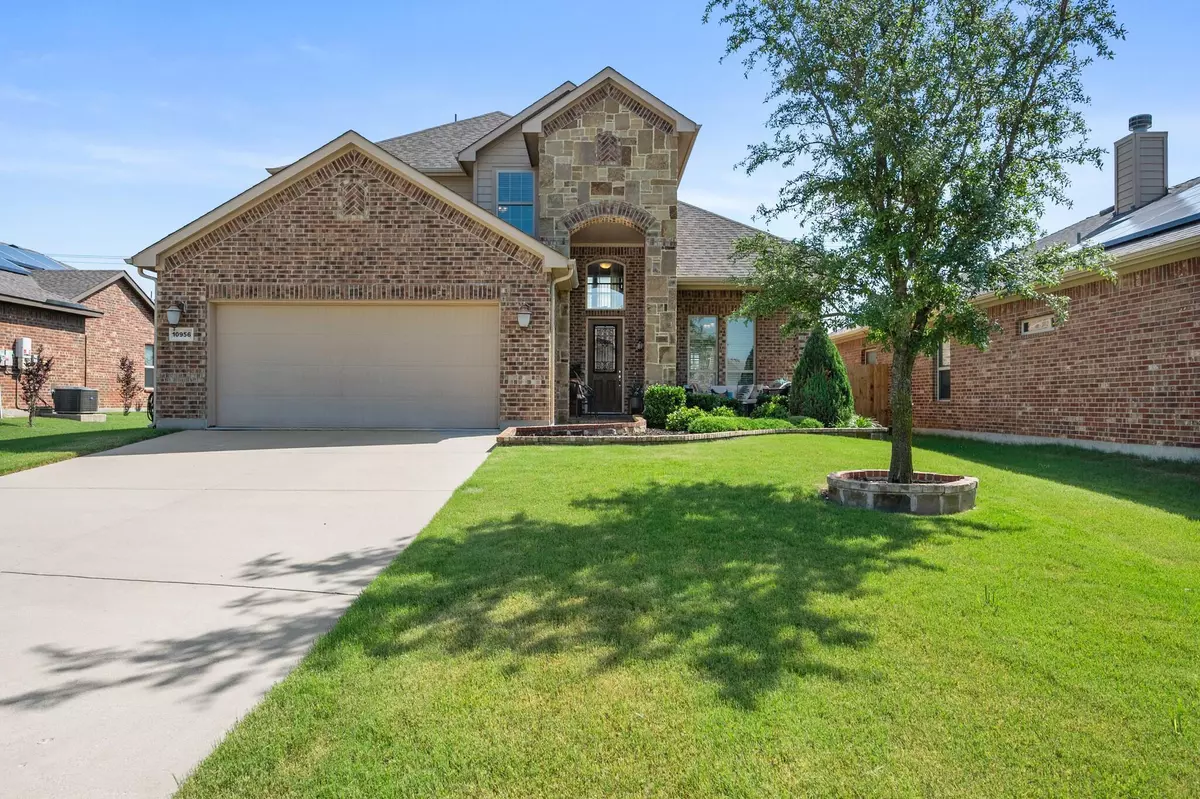$399,000
For more information regarding the value of a property, please contact us for a free consultation.
10956 Abbeyglen Court Fort Worth, TX 76052
4 Beds
3 Baths
2,603 SqFt
Key Details
Property Type Single Family Home
Sub Type Single Family Residence
Listing Status Sold
Purchase Type For Sale
Square Footage 2,603 sqft
Price per Sqft $153
Subdivision Emerald Park Add
MLS Listing ID 20337921
Sold Date 08/01/23
Style Traditional
Bedrooms 4
Full Baths 2
Half Baths 1
HOA Fees $25/ann
HOA Y/N Mandatory
Year Built 2014
Annual Tax Amount $7,956
Lot Size 7,971 Sqft
Acres 0.183
Property Description
Welcome Home! You're going to love this amazing floor plan! Spacious home, in a cul-de-sac, on an oversized lot, with an extended front porch! This stunning home has 4 bedrooms, 2 full baths, 1 half bath, a media room, a game room, and more! Come see what all this home offers for you and your family. You'll love the established neighborhood as you drive through and notice pride of ownership throughout. This open-concept home has a kitchen, that's a chef's dream with granite countertops, tons of cabinets and counter space, a large pantry, eat-in kitchen with counter height island, separate dining, and living area with a wood-burning fireplace as the focal point. This home is perfect for entertaining. The oversized primary suite is nestled away in the back of the home with a spa-like ensuite. Upstairs the kids will love having their own space for loads of fun and your furry family members will love the huge backyard! ROOF REPLACED 2021. Easy has easy access to the highway.
Location
State TX
County Tarrant
Community Club House, Community Pool, Curbs, Greenbelt, Jogging Path/Bike Path, Park, Playground, Pool
Direction Head north on US 287 Exit Bonds Ranch Rd. Merge onto US 81 Service Rd At the traffic circle, take 3rd exit onto W. Bonds Ranch Rd Turn right onto Hawks Landing & go right on Abbeyglen
Rooms
Dining Room 1
Interior
Interior Features Cable TV Available, High Speed Internet Available, Kitchen Island, Walk-In Closet(s)
Heating Central, Electric, Fireplace(s)
Cooling Ceiling Fan(s), Central Air, Electric
Flooring Carpet, Ceramic Tile
Fireplaces Number 1
Fireplaces Type Wood Burning
Appliance Dishwasher, Disposal, Electric Oven, Microwave, Convection Oven
Heat Source Central, Electric, Fireplace(s)
Laundry Electric Dryer Hookup, Full Size W/D Area, Washer Hookup
Exterior
Garage Spaces 2.0
Fence Wood
Community Features Club House, Community Pool, Curbs, Greenbelt, Jogging Path/Bike Path, Park, Playground, Pool
Utilities Available Cable Available, City Sewer, City Water, Curbs, Electricity Available, Individual Water Meter, Sewer Available, Sidewalk
Roof Type Composition
Garage Yes
Building
Lot Description Few Trees, Landscaped
Story Two
Foundation Slab
Level or Stories Two
Structure Type Brick
Schools
Elementary Schools Berkshire
Middle Schools Leo Adams
High Schools Eaton
School District Northwest Isd
Others
Ownership Randolph T. Stranz & Ann M Gonzalez-Stranz
Acceptable Financing Cash, Conventional, FHA, VA Loan
Listing Terms Cash, Conventional, FHA, VA Loan
Financing Conventional
Read Less
Want to know what your home might be worth? Contact us for a FREE valuation!

Our team is ready to help you sell your home for the highest possible price ASAP

©2024 North Texas Real Estate Information Systems.
Bought with Keaton Vaughn • Monument Realty


