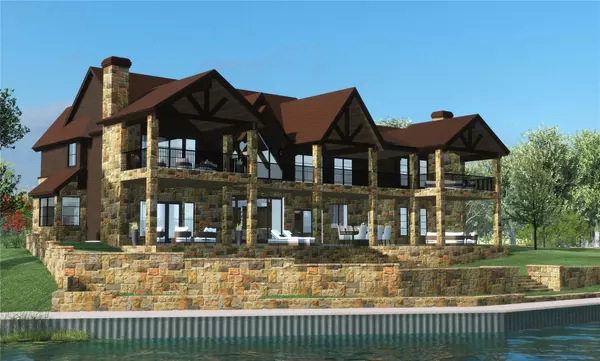$2,599,000
For more information regarding the value of a property, please contact us for a free consultation.
363 Emerald Corsicana, TX 75109
5 Beds
7 Baths
5,714 SqFt
Key Details
Property Type Single Family Home
Sub Type Single Family Residence
Listing Status Sold
Purchase Type For Sale
Square Footage 5,714 sqft
Price per Sqft $454
Subdivision Diamond Point
MLS Listing ID 20269130
Sold Date 08/04/23
Style Other
Bedrooms 5
Full Baths 6
Half Baths 1
HOA Fees $100/ann
HOA Y/N Mandatory
Year Built 2023
Lot Size 1.086 Acres
Acres 1.086
Property Description
New construction- beautiful waterfront lake home ready summer 2023! Located on The Point in Diamond Point on Richland Chambers Lake. About an hour from Dallas. 5714sf. living area, 2807sf. porches and patios all facing the lake 360 views of the lake, 931sf. of garages. 5 bedrooms, including 2 master suites, each have patios facing lake + bunkroom. 5th bedrm could be for workout or office with doors that open to the lake. The game room opens to a deck. 5 stone fireplaces, 6 full baths and 1 half bath. Laundry rooms on both floors. Chef's Kitchen, custom cabinets, oversized island, Gas 6 burner cook top with griddle, 2 electric ovens, microwave drawer and oversized side by side refrigerator and freezer. The great room has 32ft. vaulted ceiling with massive beams. Custom iron doors in front and PELLA patio sliders across the back. Wine room is complete with cabinetry, ice maker, under counter fridge. Private 2 level boat dock. Don't let this one get away!
Location
State TX
County Navarro
Community Boat Ramp, Fishing, Gated, Lake
Direction From Dallas take 45 South to Corsicana and exit 287 south until State Hwy 637, take a left onto 637, and then down to FM2859, and take a left and drive down to Diamond Point, which is 1 mile to the left.
Rooms
Dining Room 2
Interior
Interior Features Built-in Wine Cooler, Cathedral Ceiling(s), Chandelier, Decorative Lighting, Double Vanity, Dry Bar, Eat-in Kitchen, Kitchen Island, Open Floorplan, Pantry, Smart Home System, Sound System Wiring, Vaulted Ceiling(s), Walk-In Closet(s), Wet Bar
Heating Central, Fireplace(s), Zoned
Cooling Central Air, Electric, ENERGY STAR Qualified Equipment
Flooring Carpet, Tile, Wood
Fireplaces Number 5
Fireplaces Type Gas, Gas Logs, Gas Starter, Great Room, Outside, Stone, Wood Burning, Wood Burning Stove
Equipment Irrigation Equipment
Appliance Built-in Gas Range, Built-in Refrigerator, Dishwasher, Disposal, Electric Oven, Gas Cooktop, Ice Maker, Microwave, Double Oven, Plumbed For Gas in Kitchen, Refrigerator, Tankless Water Heater
Heat Source Central, Fireplace(s), Zoned
Laundry Electric Dryer Hookup, Utility Room, Full Size W/D Area, Washer Hookup
Exterior
Exterior Feature Balcony, Covered Deck, Covered Patio/Porch, Rain Gutters, Lighting, Outdoor Living Center
Garage Spaces 3.0
Fence Front Yard, Rock/Stone
Community Features Boat Ramp, Fishing, Gated, Lake
Utilities Available Aerobic Septic, All Weather Road, Asphalt, City Water, Community Mailbox, Electricity Available, Electricity Connected, Propane, Septic, Underground Utilities
Waterfront Description Dock – Covered,Lake Front,Personal Watercraft Lift,Retaining Wall – Concrete
Roof Type Metal,Shake
Garage Yes
Building
Lot Description Cul-De-Sac, Landscaped, Other, Sprinkler System, Subdivision, Waterfront
Story Two
Foundation Pillar/Post/Pier, Slab
Level or Stories Two
Structure Type Cedar,Fiber Cement,Rock/Stone
Schools
Elementary Schools Mildred
Middle Schools Mildred
High Schools Mildred
School District Mildred Isd
Others
Restrictions Architectural,Building,Easement(s)
Ownership Check Tax roles
Acceptable Financing Cash, Contact Agent
Listing Terms Cash, Contact Agent
Financing Cash
Read Less
Want to know what your home might be worth? Contact us for a FREE valuation!

Our team is ready to help you sell your home for the highest possible price ASAP

©2024 North Texas Real Estate Information Systems.
Bought with Lacey Ogburn • RE/MAX LakeSide Dreams





