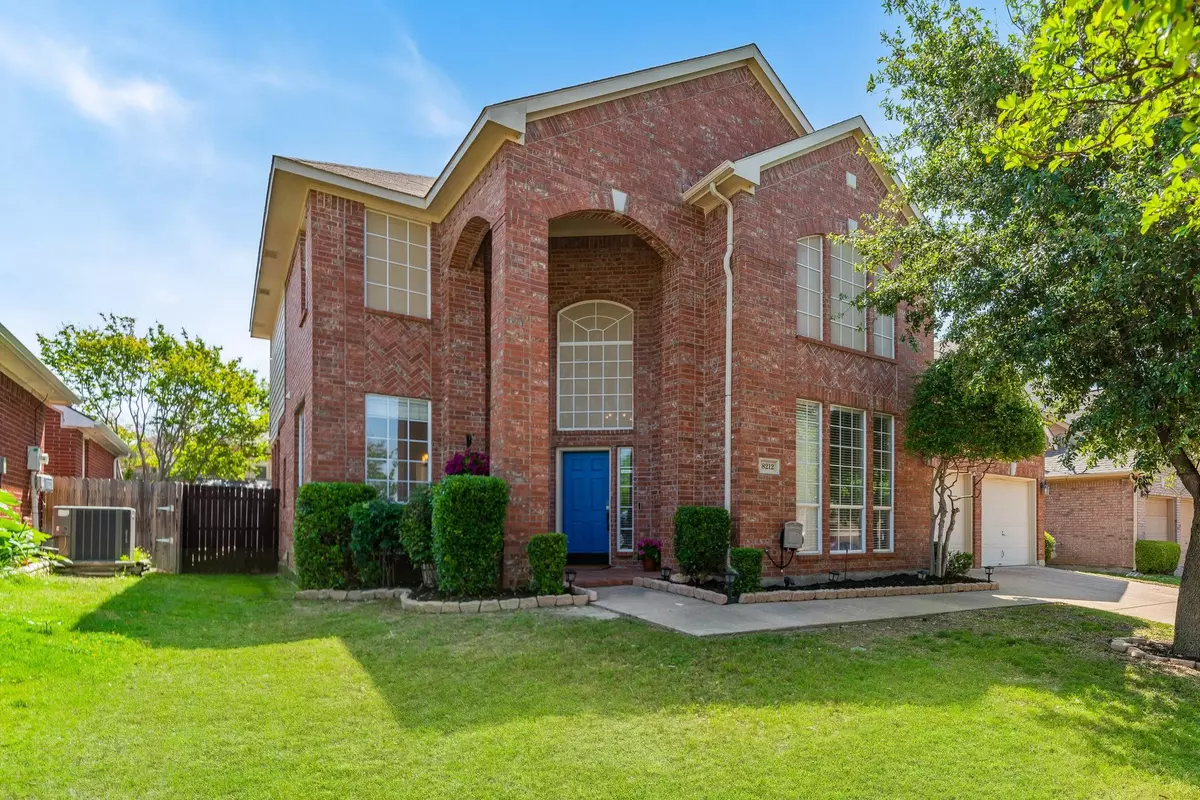$465,000
For more information regarding the value of a property, please contact us for a free consultation.
8212 Mt Mckinley Road Fort Worth, TX 76137
4 Beds
3 Baths
2,743 SqFt
Key Details
Property Type Single Family Home
Sub Type Single Family Residence
Listing Status Sold
Purchase Type For Sale
Square Footage 2,743 sqft
Price per Sqft $169
Subdivision Park Glen Add
MLS Listing ID 20325981
Sold Date 08/04/23
Style Traditional
Bedrooms 4
Full Baths 2
Half Baths 1
HOA Fees $5/ann
HOA Y/N Mandatory
Year Built 1997
Annual Tax Amount $10,006
Lot Size 6,403 Sqft
Acres 0.147
Property Description
Gleaming home located on a quiet cul-de-sac Close to parks, Keller ISD. You will be welcomed by a grand entry with quarter turn staircase, office with French doors and engineered hardwood floors throughout the living and dining areas. Open concept, stunning brick fireplace, shiplap decor in the living room area. Lots of natural light through out the house. The kitchen includes a farmhouse sink, granite countertops and built in desk. The primary bath offers a tub, separate shower and dual sinks. Cozy backyard complete with deck, gazebo and a shed! Freshly painted and carpet with pet padding layer installed in 2022.Sprinkler system with WIFI, new roof installed on June 8th.
Playground, gazebo, dome climber for kids, shed with wooden shelves, TVs in Living room and game room custom closets, gray shelf and racks in garage, Arlo camera system convey.
Washer, dryer, refrigerators, tool workbench in garage negotiable. Backup offers are welcomed.
Motivated Seller bring your offers.
Location
State TX
County Tarrant
Direction From I35W, take the Basswood Eastbound to Park Vista Blvd. (Make Left) and proceed to Redwood Trail. Go to Ross Lake Dr and turn left onto Lake Meadow Trail and then make a right onto Mt. McKinley. Home will be on the right. GPS friendly.
Rooms
Dining Room 2
Interior
Interior Features Cable TV Available, Decorative Lighting, Granite Counters, Kitchen Island, Open Floorplan, Pantry, Walk-In Closet(s)
Heating Central, Natural Gas
Cooling Central Air
Fireplaces Number 1
Fireplaces Type Brick, Gas, Gas Logs, Raised Hearth
Appliance Dishwasher, Disposal, Electric Cooktop, Electric Oven, Microwave
Heat Source Central, Natural Gas
Exterior
Garage Spaces 2.0
Utilities Available City Sewer, City Water, Individual Gas Meter
Roof Type Composition
Garage Yes
Building
Story Two
Foundation Slab
Level or Stories Two
Structure Type Brick
Schools
Elementary Schools Parkglen
Middle Schools Fossil Hill
High Schools Central
School District Keller Isd
Others
Ownership McFerren
Acceptable Financing Cash, Conventional, FHA, VA Loan
Listing Terms Cash, Conventional, FHA, VA Loan
Financing Conventional
Read Less
Want to know what your home might be worth? Contact us for a FREE valuation!

Our team is ready to help you sell your home for the highest possible price ASAP

©2024 North Texas Real Estate Information Systems.
Bought with Jeffrey Blasko • RE/MAX DFW Associates


