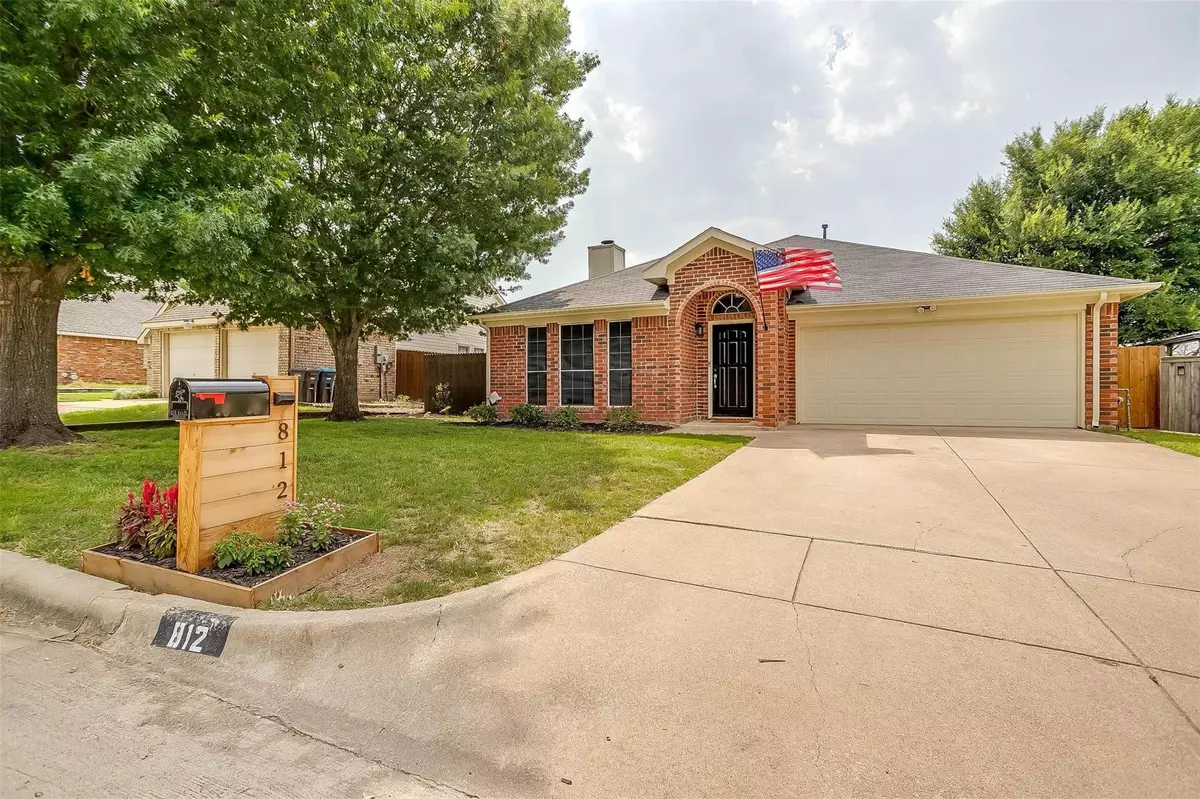$310,000
For more information regarding the value of a property, please contact us for a free consultation.
812 Voltamp Drive Fort Worth, TX 76108
3 Beds
2 Baths
1,575 SqFt
Key Details
Property Type Single Family Home
Sub Type Single Family Residence
Listing Status Sold
Purchase Type For Sale
Square Footage 1,575 sqft
Price per Sqft $196
Subdivision Chapel Creek Ranch Add
MLS Listing ID 20362852
Sold Date 08/11/23
Style Ranch,Traditional
Bedrooms 3
Full Baths 2
HOA Y/N None
Year Built 1992
Lot Size 7,013 Sqft
Acres 0.161
Property Description
Charming and Beautifully updated 3 bedroom POOL home in Fort Worth. This home under went a full remodel in 2021. As you approach the newly landscaped front yard through the front door you'll appreciate the open concept floorplan with vaulted ceilings creating an abundance of natural light throughout the living spaces. The family rooms inviting wood burning brick fireplace welcomes you as the luxury vinyl flooring throughout the entire home guides you to the spacious dining area and kitchen that boasts granite countertops, stailess steel appliances and designer lighting. The well appointed bedrooms all feature walk in closets while the bathroom makeovers and freshly painted walls bring everything together inside. The backyard oasis is the crown jewel of this home. Through the massive covered patio the gorgeous sparkling pool is surrounded by lush trees and flowers in a private backyard setting perfect for any gathering.
Updates include a new HVAC, new roof, newer water heater
Location
State TX
County Tarrant
Direction Please Use GPS
Rooms
Dining Room 1
Interior
Interior Features Cable TV Available, Cathedral Ceiling(s), Chandelier, Decorative Lighting, Eat-in Kitchen, Granite Counters, High Speed Internet Available, Open Floorplan, Smart Home System, Vaulted Ceiling(s)
Heating Natural Gas
Cooling Ceiling Fan(s), Electric
Flooring Luxury Vinyl Plank
Fireplaces Number 1
Fireplaces Type Brick, Wood Burning
Appliance Dishwasher, Disposal, Electric Range, Microwave
Heat Source Natural Gas
Laundry Utility Room, Full Size W/D Area
Exterior
Exterior Feature Covered Patio/Porch, Private Yard
Garage Spaces 2.0
Fence Wood
Pool In Ground, Outdoor Pool, Pool Sweep, Private, Other
Utilities Available Cable Available, City Sewer, City Water, Underground Utilities
Roof Type Shingle
Garage Yes
Private Pool 1
Building
Lot Description Few Trees, Interior Lot, Landscaped, Other
Story One
Foundation Slab
Level or Stories One
Structure Type Brick,Wood
Schools
Middle Schools Brewer
High Schools Brewer
School District White Settlement Isd
Others
Ownership see tax
Acceptable Financing Cash, Conventional, FHA, USDA Loan, VA Loan, Other
Listing Terms Cash, Conventional, FHA, USDA Loan, VA Loan, Other
Financing Conventional
Read Less
Want to know what your home might be worth? Contact us for a FREE valuation!

Our team is ready to help you sell your home for the highest possible price ASAP

©2024 North Texas Real Estate Information Systems.
Bought with Gavin Hughes • Coldwell Banker Apex, REALTORS


