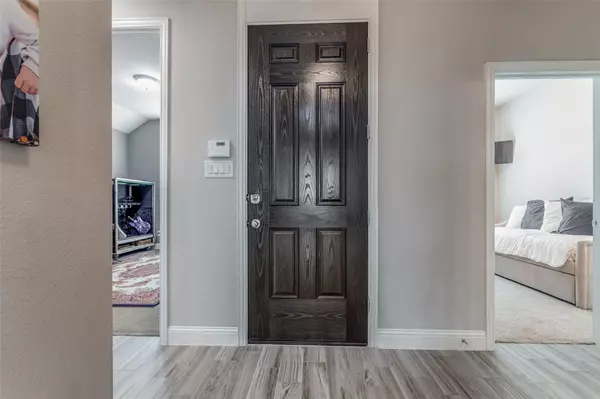$584,999
For more information regarding the value of a property, please contact us for a free consultation.
9721 Forester Trail Oak Point, TX 75068
4 Beds
4 Baths
2,955 SqFt
Key Details
Property Type Single Family Home
Sub Type Single Family Residence
Listing Status Sold
Purchase Type For Sale
Square Footage 2,955 sqft
Price per Sqft $197
Subdivision Wildridge Ph 2C
MLS Listing ID 20336445
Sold Date 08/18/23
Style Traditional
Bedrooms 4
Full Baths 3
Half Baths 1
HOA Fees $98/qua
HOA Y/N Mandatory
Year Built 2017
Annual Tax Amount $9,126
Lot Size 7,535 Sqft
Acres 0.173
Property Description
Make memories that last a lifetime in the perfect house for you and your family! This stunning house built in 2017 by Highland Homes is a dream come true for those looking for a spacious and modern home. With 4 bedrooms and 3.5 baths, this one story house spans over 2939 SF and boasts a 3 car tandem garage. The open floor plan and decorative lighting capture your attention and create a warm and inviting atmosphere. The gourmet kitchen is a chef's dream, featuring a gas stove and plenty of counter space for meal preparation.
The beauty of this house extends beyond the interior as well. The backyard is a tranquil oasis, featuring a beautiful patio and lush greenery. The neighborhood itself is equally impressive, with a community pool, club house, green belt, jogging and bike path, lake, park, and playground for all to enjoy.
Overall, this house offers the perfect combination of luxury and comfort, making it an ideal choice for those seeking a peaceful and elegant lifestyle.
Location
State TX
County Denton
Community Club House, Community Pool, Greenbelt, Jogging Path/Bike Path, Lake, Park, Playground, Pool, Sidewalks
Direction Go W Eldorago Parkway approximately 2.5 miles. Left on FM 720 W and go 2 miles. Right on Shahan Prairie Road to Wildridge community on left.
Rooms
Dining Room 2
Interior
Interior Features Cable TV Available, Decorative Lighting, Eat-in Kitchen, Granite Counters, High Speed Internet Available, Open Floorplan, Pantry, Smart Home System
Heating Central, Fireplace(s)
Cooling Ceiling Fan(s), Central Air
Flooring Carpet, Ceramic Tile
Fireplaces Number 1
Fireplaces Type Gas Logs, Heatilator, Stone
Appliance Dishwasher, Disposal, Electric Oven, Gas Cooktop, Microwave, Double Oven, Tankless Water Heater, Vented Exhaust Fan
Heat Source Central, Fireplace(s)
Laundry Electric Dryer Hookup, Utility Room, Full Size W/D Area
Exterior
Exterior Feature Covered Patio/Porch, Rain Gutters, Outdoor Living Center
Garage Spaces 3.0
Fence Wood
Community Features Club House, Community Pool, Greenbelt, Jogging Path/Bike Path, Lake, Park, Playground, Pool, Sidewalks
Utilities Available Cable Available, City Sewer, Community Mailbox, Curbs, Sidewalk
Roof Type Composition
Garage Yes
Building
Lot Description Interior Lot, Landscaped, Sprinkler System, Subdivision
Story One
Level or Stories One
Structure Type Brick
Schools
Elementary Schools Oak Point
Middle Schools Lakeside
High Schools Little Elm
School District Little Elm Isd
Others
Ownership Of Record
Acceptable Financing Cash, Conventional, FHA, VA Loan
Listing Terms Cash, Conventional, FHA, VA Loan
Financing Cash
Read Less
Want to know what your home might be worth? Contact us for a FREE valuation!

Our team is ready to help you sell your home for the highest possible price ASAP

©2025 North Texas Real Estate Information Systems.
Bought with John Wendell • Keller Williams Frisco Stars





