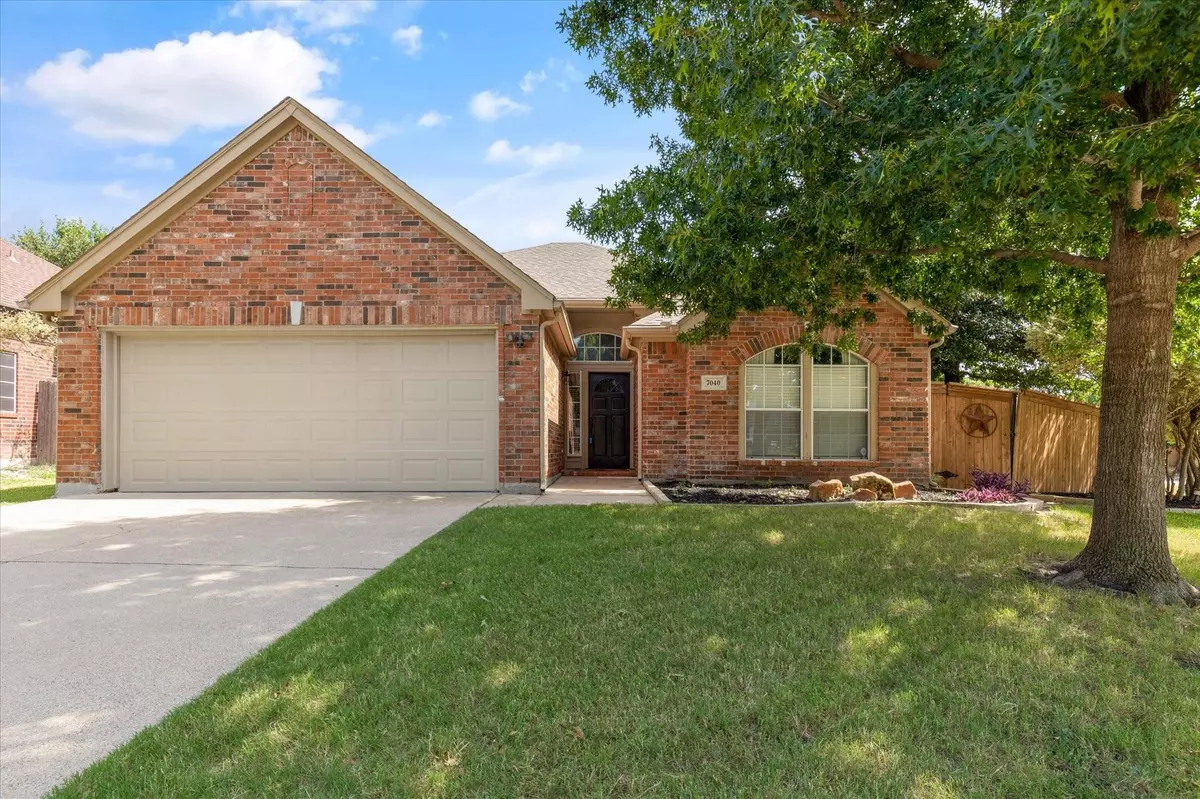$300,000
For more information regarding the value of a property, please contact us for a free consultation.
7040 Warm Springs Trail Fort Worth, TX 76137
3 Beds
2 Baths
1,642 SqFt
Key Details
Property Type Single Family Home
Sub Type Single Family Residence
Listing Status Sold
Purchase Type For Sale
Square Footage 1,642 sqft
Price per Sqft $182
Subdivision Park Glen Add
MLS Listing ID 20384206
Sold Date 08/18/23
Style Traditional
Bedrooms 3
Full Baths 2
HOA Fees $5/ann
HOA Y/N Mandatory
Year Built 1999
Annual Tax Amount $7,335
Lot Size 7,143 Sqft
Acres 0.164
Property Description
Wonderfully updated and cared for Weekley home in Keller ISD! Rare to find a property overlooking the greenbelt with the HOA trails and park. This open concept home has been updated with wood like tile, granite countertops, stainless appliances, recently updated master bath with double rainhead showers and seamless glass. Split bedroom floorplan with guest bath between the 2 secondary bedrooms that has also been updated with granite countertops. Large dining room that is easily used as an office or second living space as the open eat-in kitchen has a large breakfast area. Kitchen and living room open to each other overlooking the backyard that allows natural light throughout the home. The custom covered patio creates the perfect outdoor living space with ceiling fans and tons of shade. Custom privacy cedar fence around the back yard. Large floored attic space with oversized 2 car garage and extended driveway. Perfect home for those looking for a custom feel move-in ready home.
Location
State TX
County Tarrant
Community Curbs, Greenbelt, Jogging Path/Bike Path
Direction West of 377 off Basswood, South on Park Vista Blvd, Right at Warm Springs Trail you will arrive at 7040 Warm Springs Trail in Fort Worth on your left. Feel free to park in the driveway
Rooms
Dining Room 2
Interior
Interior Features Cable TV Available, Decorative Lighting, Eat-in Kitchen, Granite Counters, High Speed Internet Available, Open Floorplan, Pantry, Walk-In Closet(s)
Heating Central, Fireplace(s), Natural Gas
Cooling Ceiling Fan(s), Central Air, Electric
Flooring Ceramic Tile
Fireplaces Number 1
Fireplaces Type Brick, Gas Starter
Equipment Irrigation Equipment
Appliance Dishwasher, Disposal, Gas Water Heater, Microwave
Heat Source Central, Fireplace(s), Natural Gas
Laundry Electric Dryer Hookup, Utility Room, Full Size W/D Area, Washer Hookup
Exterior
Exterior Feature Covered Patio/Porch, Rain Gutters, Lighting, Outdoor Living Center, Private Yard, Other
Garage Spaces 2.0
Fence Fenced, Gate, High Fence, Perimeter, Privacy, Wood
Community Features Curbs, Greenbelt, Jogging Path/Bike Path
Utilities Available Cable Available, City Sewer, City Water, Concrete, Curbs, Electricity Connected, Individual Gas Meter, Individual Water Meter, Natural Gas Available, Sidewalk, Underground Utilities
Roof Type Composition
Garage Yes
Building
Lot Description Adjacent to Greenbelt, Few Trees, Greenbelt, Interior Lot, Landscaped, Park View, Sprinkler System, Subdivision
Story One
Foundation Slab
Level or Stories One
Structure Type Brick
Schools
Elementary Schools Parkglen
Middle Schools Hillwood
High Schools Central
School District Keller Isd
Others
Ownership David & Geraldine Leonard
Acceptable Financing Cash, Conventional, FHA, VA Loan
Listing Terms Cash, Conventional, FHA, VA Loan
Financing Conventional
Special Listing Condition Aerial Photo
Read Less
Want to know what your home might be worth? Contact us for a FREE valuation!

Our team is ready to help you sell your home for the highest possible price ASAP

©2024 North Texas Real Estate Information Systems.
Bought with Ryan Pereira • Compass RE Texas, LLC


