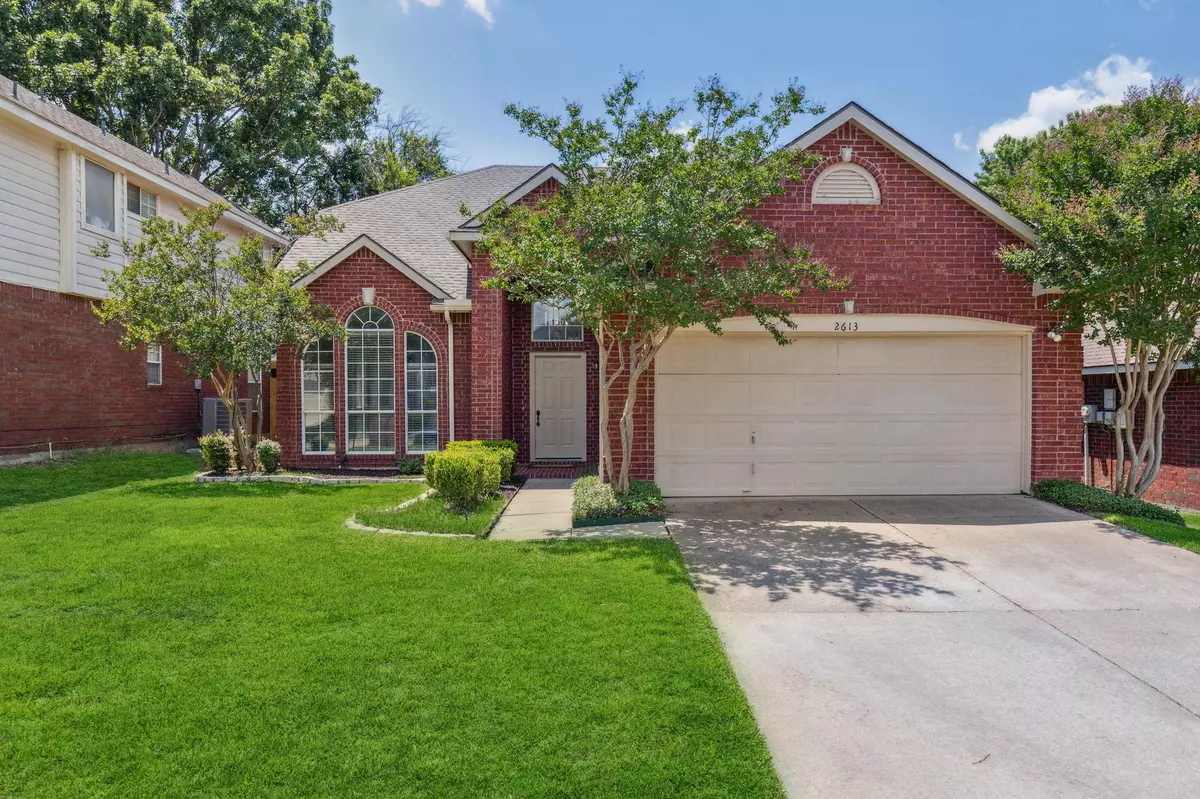$455,000
For more information regarding the value of a property, please contact us for a free consultation.
2613 Centenary Drive Flower Mound, TX 75028
3 Beds
3 Baths
1,974 SqFt
Key Details
Property Type Single Family Home
Sub Type Single Family Residence
Listing Status Sold
Purchase Type For Sale
Square Footage 1,974 sqft
Price per Sqft $230
Subdivision Lake Forest Garden Home Ph 1
MLS Listing ID 20345122
Sold Date 08/21/23
Style Traditional
Bedrooms 3
Full Baths 2
Half Baths 1
HOA Y/N None
Year Built 1992
Annual Tax Amount $6,494
Lot Size 5,401 Sqft
Acres 0.124
Property Description
Highly desirable quiet Flower Mound neighborhood feeding to Flower Mound High School with no HOA! Home is move in ready. New designer neutral color paint! Soaring ceilings will greet the entry of this lovely home. New luxury vinyl planks in living room, dining room and family room. Kitchen appliances are black and stainless steel with beautiful new Andino White granite countertops. Enjoy the open floor plan which allows entertainment from the kitchen to the generous size family room with fireplace and lots of natural light. Upstairs you'll find three generous size bedrooms with spacious closets. Master bedroom has two closets! Bathrooms have been upgraded with beautiful new Andino white granite countertops and vanities have been updated with new faucets. Backyard allows plenty of room for entertainment with a great wooden deck and shade from a beautiful pergola. Garage has been finished with Epoxy paint. New roof in 2022.
Location
State TX
County Denton
Direction North on 2499 Take a Right on Forest Vista, Take a Left on Chandler, Take a Right on Shenandoah and Take a Left on Centenary. House is on left side.
Rooms
Dining Room 1
Interior
Interior Features Chandelier, Eat-in Kitchen, Granite Counters, High Speed Internet Available, Kitchen Island, Open Floorplan, Pantry, Vaulted Ceiling(s), Walk-In Closet(s)
Heating Natural Gas
Cooling Central Air, Electric
Flooring Carpet, Ceramic Tile, Luxury Vinyl Plank
Fireplaces Number 1
Fireplaces Type Gas
Appliance Dishwasher, Disposal, Gas Cooktop, Microwave, Plumbed For Gas in Kitchen
Heat Source Natural Gas
Laundry Full Size W/D Area
Exterior
Exterior Feature Covered Deck
Garage Spaces 2.0
Fence Wood
Utilities Available City Sewer, City Water, Co-op Electric, Electricity Connected, Natural Gas Available, Sidewalk
Roof Type Composition
Garage Yes
Building
Story Two
Foundation Slab
Level or Stories Two
Structure Type Brick
Schools
Elementary Schools Donald
Middle Schools Forestwood
High Schools Flower Mound
School District Lewisville Isd
Others
Ownership See Agent
Acceptable Financing Cash, Conventional, FHA, VA Loan
Listing Terms Cash, Conventional, FHA, VA Loan
Financing Conventional
Special Listing Condition Owner/ Agent
Read Less
Want to know what your home might be worth? Contact us for a FREE valuation!

Our team is ready to help you sell your home for the highest possible price ASAP

©2025 North Texas Real Estate Information Systems.
Bought with Kyle Dykes • Williams Trew Real Estate





