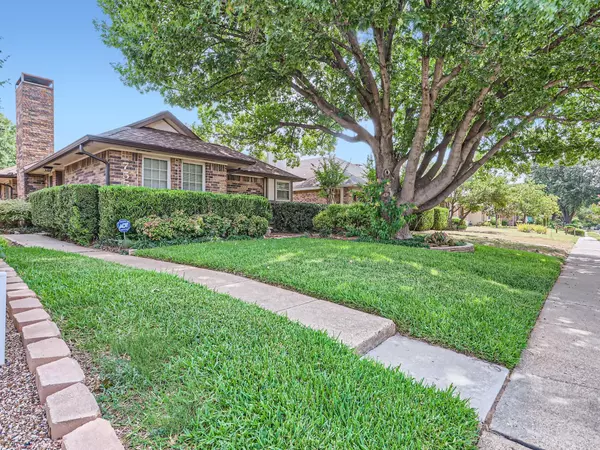$339,900
For more information regarding the value of a property, please contact us for a free consultation.
755 Red Oak Drive Lewisville, TX 75067
3 Beds
2 Baths
1,273 SqFt
Key Details
Property Type Single Family Home
Sub Type Single Family Residence
Listing Status Sold
Purchase Type For Sale
Square Footage 1,273 sqft
Price per Sqft $267
Subdivision Timbercreek Estate Sec 2
MLS Listing ID 20387847
Sold Date 08/23/23
Style Traditional
Bedrooms 3
Full Baths 2
HOA Y/N None
Year Built 1985
Annual Tax Amount $4,709
Lot Size 4,486 Sqft
Acres 0.103
Property Description
We are in multiple offers right now. Please send Highest & Best by Mon 31@5:00 pm, thanks! This immaculate property boasts stunning curb appeal in an established and charming neighborhood. Inside you'll discover a spacious and open living room with vaulted ceilings and a lovely fireplace that serves as the centerpiece. The upgraded kitchen boasts sleek quartz countertops, a unique backsplash, soft-close cabinets and stainless steel appliances. This house is equipped with energy-efficient windows, security glass doors, freeze-resistant spigots, and a new water heater, ensuring comfort and peace of mind throughout the seasons. The location of this home is unbeatable, surrounded by local parks, and just a stone's throw away from a rec center with a pool, lazy river, and gym—perfect for an active lifestyle. Commuting is a breeze with easy access to major highways, the airport, and the picturesque Lake Lewisville. See attached list of upgrades for a comprehensive list. Don't miss this gem!
Location
State TX
County Denton
Community Curbs, Jogging Path/Bike Path, Park, Sidewalks
Direction I-35E N. Take exit 450. Merge onto S Stemmons Fwy. Turn left toward E State Hwy 121 Business. Turn left at the 1st cross street onto E State Hwy 121 Business. Turn right after Church's Texas Chicken (on the left). Turn left onto Timberbrook Dr, left onto Red Oak Dr. Home on left.
Rooms
Dining Room 1
Interior
Interior Features Built-in Features, Cable TV Available, Decorative Lighting, High Speed Internet Available, Wainscoting, Walk-In Closet(s)
Heating Central
Cooling Ceiling Fan(s), Central Air
Flooring Carpet, Tile
Fireplaces Number 1
Fireplaces Type Electric, Living Room
Appliance Dishwasher, Disposal, Electric Range, Electric Water Heater, Microwave
Heat Source Central
Laundry In Kitchen, On Site
Exterior
Exterior Feature Rain Gutters, Private Yard
Garage Spaces 1.0
Fence Back Yard, Fenced, Wood
Community Features Curbs, Jogging Path/Bike Path, Park, Sidewalks
Utilities Available Cable Available, City Sewer, City Water, Concrete, Curbs, Electricity Available, Phone Available, Sewer Available, Sidewalk
Roof Type Composition
Garage Yes
Building
Lot Description Few Trees, Interior Lot, Landscaped
Story One
Foundation Slab
Level or Stories One
Structure Type Brick,Siding
Schools
Elementary Schools Creekside
Middle Schools Marshall Durham
High Schools Lewisville
School District Lewisville Isd
Others
Ownership Bernard & Elaine Sonnet
Acceptable Financing Cash, Conventional, FHA, VA Loan
Listing Terms Cash, Conventional, FHA, VA Loan
Financing Conventional
Special Listing Condition Survey Available
Read Less
Want to know what your home might be worth? Contact us for a FREE valuation!

Our team is ready to help you sell your home for the highest possible price ASAP

©2025 North Texas Real Estate Information Systems.
Bought with Reza Ghanbarpour • Home & Fifth Realty





