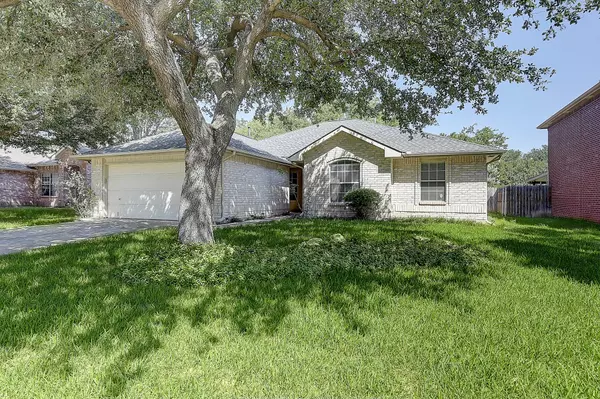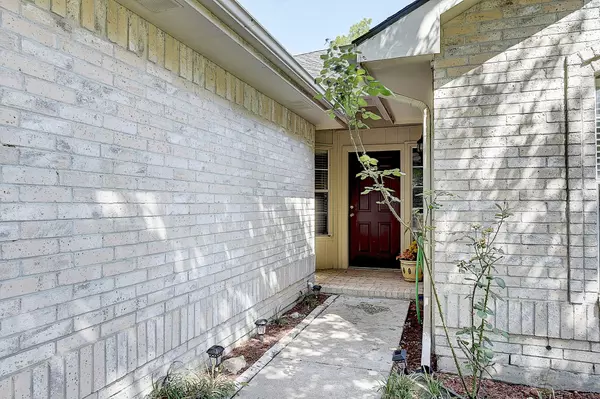$325,000
For more information regarding the value of a property, please contact us for a free consultation.
930 Silver Streak Drive Saginaw, TX 76131
4 Beds
2 Baths
1,757 SqFt
Key Details
Property Type Single Family Home
Sub Type Single Family Residence
Listing Status Sold
Purchase Type For Sale
Square Footage 1,757 sqft
Price per Sqft $184
Subdivision Highland Station
MLS Listing ID 20359143
Sold Date 08/29/23
Style Traditional
Bedrooms 4
Full Baths 2
HOA Y/N None
Year Built 1994
Lot Size 6,621 Sqft
Acres 0.152
Lot Dimensions 110' x 60'
Property Description
4-BDRM GEM with 10ft ceilings in Great Room! All NEW quartz countertops throughout and fresh paint, too! Roof re-shingled in 2021, STILL under Warranty. Gas-efficient hot water tank. NEW luxury VP with no carpeting, anywhere! Open & inviting 4BD-2BA-2GA brick home in desirable Saginaw ISD. Established, quiet neighborhood with no HOA. Property also features beautiful, mature trees, fenced backyard, even new sod! Open concept LR-DR plus eat-in kitchen. Central heat & air, wood-burning FP, built-ins, linen closets, ceiling fans, Primary-ensuite with garden tub & separate shower also has generous walk-in closet. Walking distance to schools. Easy ride to shops, grocers, restaurants, services & vendors ALL along Basswood AND Blue Mound. QUICK access at 2.5mi to I-820 loop or 2.1mi to I-35W. Request your Showing, TODAY!
Location
State TX
County Tarrant
Community Curbs, Sidewalks
Direction HWY 156-Blue Mound Rd to Basswood, head West to Silver Streak, then L onto Silver Streak, #930 on R.
Rooms
Dining Room 2
Interior
Interior Features Built-in Features, Decorative Lighting, Eat-in Kitchen, Vaulted Ceiling(s)
Heating Central, Electric
Cooling Central Air, Electric
Flooring Ceramic Tile, Luxury Vinyl Plank
Fireplaces Number 1
Fireplaces Type Wood Burning
Appliance Dishwasher, Disposal, Electric Range, Gas Water Heater
Heat Source Central, Electric
Laundry Electric Dryer Hookup, Utility Room, Full Size W/D Area
Exterior
Exterior Feature Rain Gutters, Private Yard
Garage Spaces 2.0
Fence Fenced, Wood
Community Features Curbs, Sidewalks
Utilities Available City Sewer, City Water, Concrete, Curbs, Electricity Connected, Individual Gas Meter
Roof Type Shingle
Garage Yes
Building
Lot Description Few Trees, Landscaped, Lrg. Backyard Grass
Story One
Foundation Slab
Level or Stories One
Structure Type Brick
Schools
Elementary Schools Highctry
Middle Schools Highland
High Schools Saginaw
School District Eagle Mt-Saginaw Isd
Others
Ownership Per Tax
Acceptable Financing Cash, Conventional, FHA, Texas Vet, VA Loan
Listing Terms Cash, Conventional, FHA, Texas Vet, VA Loan
Financing FHA
Special Listing Condition Survey Available
Read Less
Want to know what your home might be worth? Contact us for a FREE valuation!

Our team is ready to help you sell your home for the highest possible price ASAP

©2025 North Texas Real Estate Information Systems.
Bought with Noahmi Parra • Jason Mitchell Real Estate





