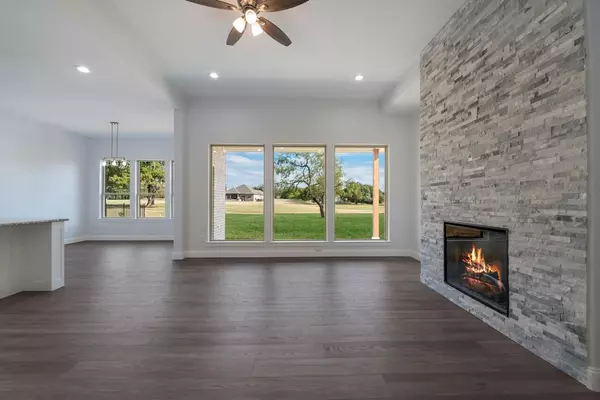$389,999
For more information regarding the value of a property, please contact us for a free consultation.
13027 Eagles Nest Drive Whitney, TX 76692
4 Beds
3 Baths
2,296 SqFt
Key Details
Property Type Single Family Home
Sub Type Single Family Residence
Listing Status Sold
Purchase Type For Sale
Square Footage 2,296 sqft
Price per Sqft $169
Subdivision White Bluff #13
MLS Listing ID 20330183
Sold Date 08/31/23
Bedrooms 4
Full Baths 2
Half Baths 1
HOA Fees $75/ann
HOA Y/N Mandatory
Year Built 2022
Annual Tax Amount $449
Lot Size 0.256 Acres
Acres 0.256
Property Description
BACK ON MARKET Now offering a beautifully designed new construction home in the exclusive Lake Whitney gated community of White Bluff. The entry way boasts 11' ceiling which continue into the amazing open floor plan kitchen, dining and living room. The floor to ceiling windows in the living room are the focal point of this property that backs up to a championship level golf course. The design team spared no expense and thoughtfully designed this amazing property. There's a mudroom to house shoes and coats, a 12' x 12' master walk-in closet, a stand-alone soaking tub with separate all-glass shower and too many extra's to list. Membership to the White Bluff community includes access to 3 championship golf courses, community pools, and the boat marina with access to Lake Whitney. Whether you're looking for a quiet new forever home or a great vacation home 13027 Eagles Nest is the perfect option. Schedule your private showing today.
Location
State TX
County Hill
Direction see GPS
Rooms
Dining Room 1
Interior
Interior Features Cable TV Available, Decorative Lighting, Double Vanity, Granite Counters, High Speed Internet Available, Kitchen Island, Open Floorplan, Pantry
Heating Central
Cooling Central Air
Flooring Carpet, Laminate
Fireplaces Number 1
Fireplaces Type Electric
Appliance Dishwasher, Electric Range, Electric Water Heater, Microwave
Heat Source Central
Exterior
Garage Spaces 2.0
Utilities Available City Sewer, City Water
Roof Type Asphalt
Garage Yes
Building
Story One
Foundation Slab
Level or Stories One
Structure Type Brick,Frame,Stone Veneer
Schools
Elementary Schools Whitney
Middle Schools Whitney
High Schools Whitney
School District Whitney Isd
Others
Ownership Relentless Development
Financing VA
Read Less
Want to know what your home might be worth? Contact us for a FREE valuation!

Our team is ready to help you sell your home for the highest possible price ASAP

©2024 North Texas Real Estate Information Systems.
Bought with Kristi Sanguinet • Magnolia Realty






