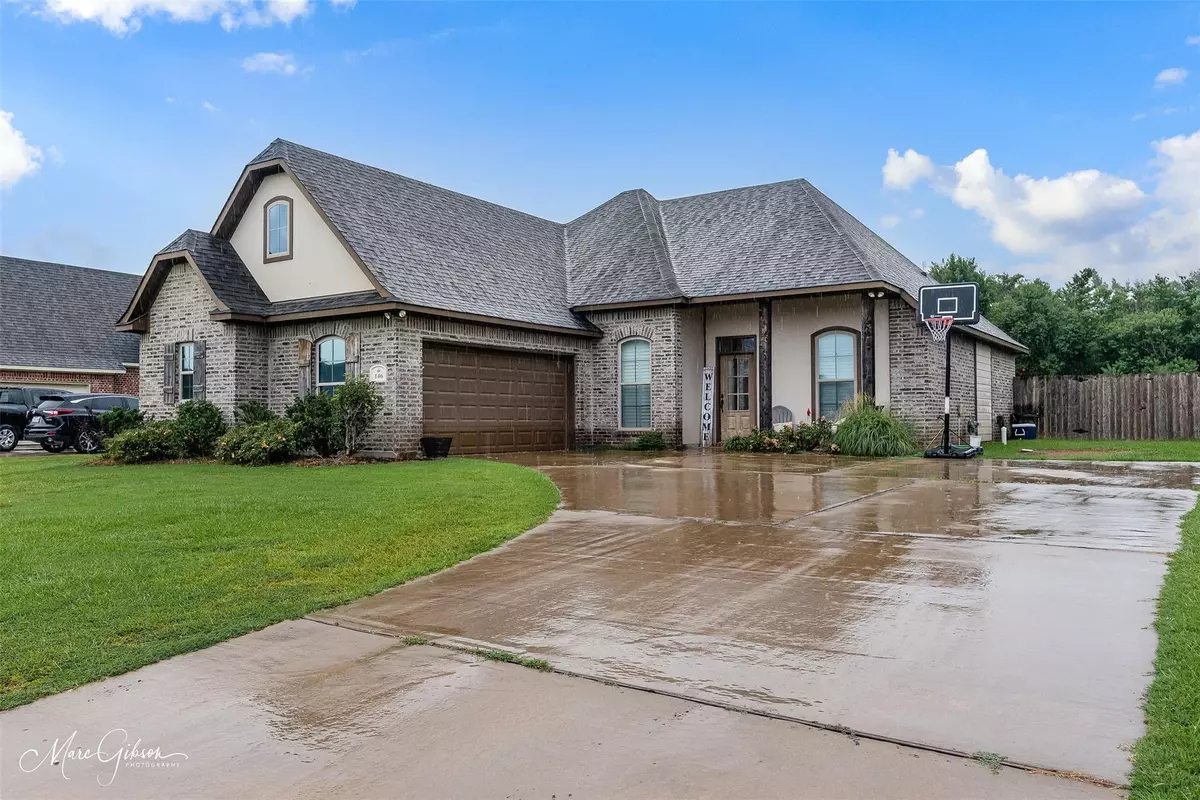$299,900
For more information regarding the value of a property, please contact us for a free consultation.
146 Panther Drive Stonewall, LA 71078
3 Beds
2 Baths
1,549 SqFt
Key Details
Property Type Single Family Home
Sub Type Single Family Residence
Listing Status Sold
Purchase Type For Sale
Square Footage 1,549 sqft
Price per Sqft $193
Subdivision Griffin Estates
MLS Listing ID 20380581
Sold Date 09/01/23
Style Traditional
Bedrooms 3
Full Baths 2
HOA Y/N None
Year Built 2018
Lot Size 0.330 Acres
Acres 0.33
Property Description
This home is located in Griffin Estates in Stonewall just minuets from the schools, and 15 minuets or less from Shreveport.
3 bedroom 2 bath open floor plan with a huge backyard that is completely fenced. This neighborhood offers sidewalks, and a shopping center at the front of the neighborhood with dining and other store fronts. Wood tile flooring throughout the living area and bathrooms, stainless kitchen appliances, and granite counter tops throughout. This homes layout gives a bigger feel than its actual square footage. Huge backyard with a covered small back patio area.
Location
State LA
County Desoto
Direction google maps
Rooms
Dining Room 1
Interior
Interior Features Eat-in Kitchen, Granite Counters, High Speed Internet Available, Kitchen Island, Open Floorplan, Pantry, Walk-In Closet(s)
Heating Central, Natural Gas
Cooling Central Air, Electric
Flooring Carpet, Ceramic Tile
Fireplaces Number 1
Fireplaces Type Gas Logs
Appliance Dishwasher, Disposal, Gas Range, Microwave, Refrigerator
Heat Source Central, Natural Gas
Laundry Utility Room
Exterior
Garage Spaces 2.0
Utilities Available City Water, Private Sewer
Roof Type Composition
Garage Yes
Building
Story One
Level or Stories One
Structure Type Brick
Schools
Elementary Schools Desoto Isd Schools
Middle Schools Desoto Isd Schools
High Schools Desoto Isd Schools
School District Desoto Parish Isd
Others
Restrictions Building
Ownership Morgan
Acceptable Financing Cash, Conventional, FHA, VA Loan
Listing Terms Cash, Conventional, FHA, VA Loan
Financing VA
Read Less
Want to know what your home might be worth? Contact us for a FREE valuation!

Our team is ready to help you sell your home for the highest possible price ASAP

©2024 North Texas Real Estate Information Systems.
Bought with Yvonne Davlin • RE/MAX Real Estate Services


