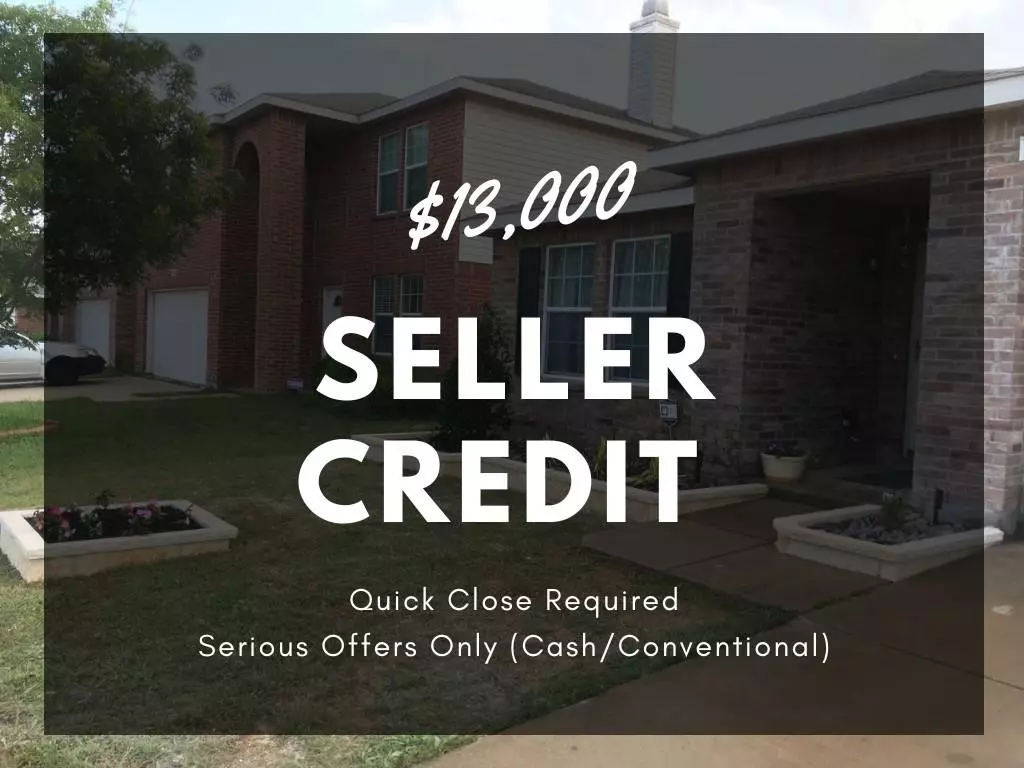$280,000
For more information regarding the value of a property, please contact us for a free consultation.
9104 Old Clydesdale Drive Fort Worth, TX 76123
4 Beds
2 Baths
2,085 SqFt
Key Details
Property Type Single Family Home
Sub Type Single Family Residence
Listing Status Sold
Purchase Type For Sale
Square Footage 2,085 sqft
Price per Sqft $134
Subdivision Poynter Crossing Add
MLS Listing ID 20369919
Sold Date 09/06/23
Bedrooms 4
Full Baths 2
HOA Fees $22/qua
HOA Y/N Mandatory
Year Built 2006
Annual Tax Amount $5,688
Lot Size 5,488 Sqft
Acres 0.126
Property Description
Multiple Offers received (Highest and Best requested.) Decisions will be announced on July 7, 7:00 PM. The seller is open to covering a buydown of $13,000 to help the buyer close fast in a 3-for-1 buydown at the current market rate (ask about this lending option). Great for a first-time home buyer or experienced investor. Priced to allow for a quick sale. The kitchen has been updated, white tile backsplash accents the granite countertops and stainless steel appliances that will transfer. Kid-friendly amenities like an outside fire pit for marshmallow roasting, a separate deck for dining, and a seating bench. Conveniently located near the Fort Worth Stock Yards and Seventh Street, and the TCU campus. The HOA features a clubhouse facility with a pool and a very active community. Priced well beneath the price of nearby new build communities. Upgraded roof, HVAC, Flooring, Kitchen, Bathrooms, and landscaping to make this property an easy rental.
Location
State TX
County Tarrant
Direction Head south on I-35W S, Take exit 41 toward Risinger Rd, Turn right onto W Risinger Rd, Turn left onto Garden Springs Dr, Turn right onto Thoroughbred Trail, Turn left onto Old Clydesdale Dr, House will be on your lefft.
Rooms
Dining Room 2
Interior
Interior Features Cable TV Available, Chandelier, Decorative Lighting, Granite Counters, High Speed Internet Available, Open Floorplan, Pantry
Heating Central
Cooling Attic Fan, Ceiling Fan(s), Central Air
Flooring Carpet, Ceramic Tile, Laminate, Luxury Vinyl Plank
Fireplaces Number 1
Fireplaces Type Fire Pit
Appliance Dishwasher
Heat Source Central
Exterior
Garage Spaces 2.0
Carport Spaces 2
Utilities Available Cable Available, City Sewer, City Water, Electricity Available, Phone Available
Roof Type Composition
Garage Yes
Building
Story One
Foundation Slab
Level or Stories One
Structure Type Brick,Siding,Wood
Schools
Elementary Schools Crowley
Middle Schools Summer Creek
High Schools North Crowley
School District Crowley Isd
Others
Ownership Jona Lowe
Acceptable Financing 1031 Exchange, Cash, Contact Agent, Conventional
Listing Terms 1031 Exchange, Cash, Contact Agent, Conventional
Financing Cash
Read Less
Want to know what your home might be worth? Contact us for a FREE valuation!

Our team is ready to help you sell your home for the highest possible price ASAP

©2024 North Texas Real Estate Information Systems.
Bought with Cheryl Kypreos • Central Metro Realty


