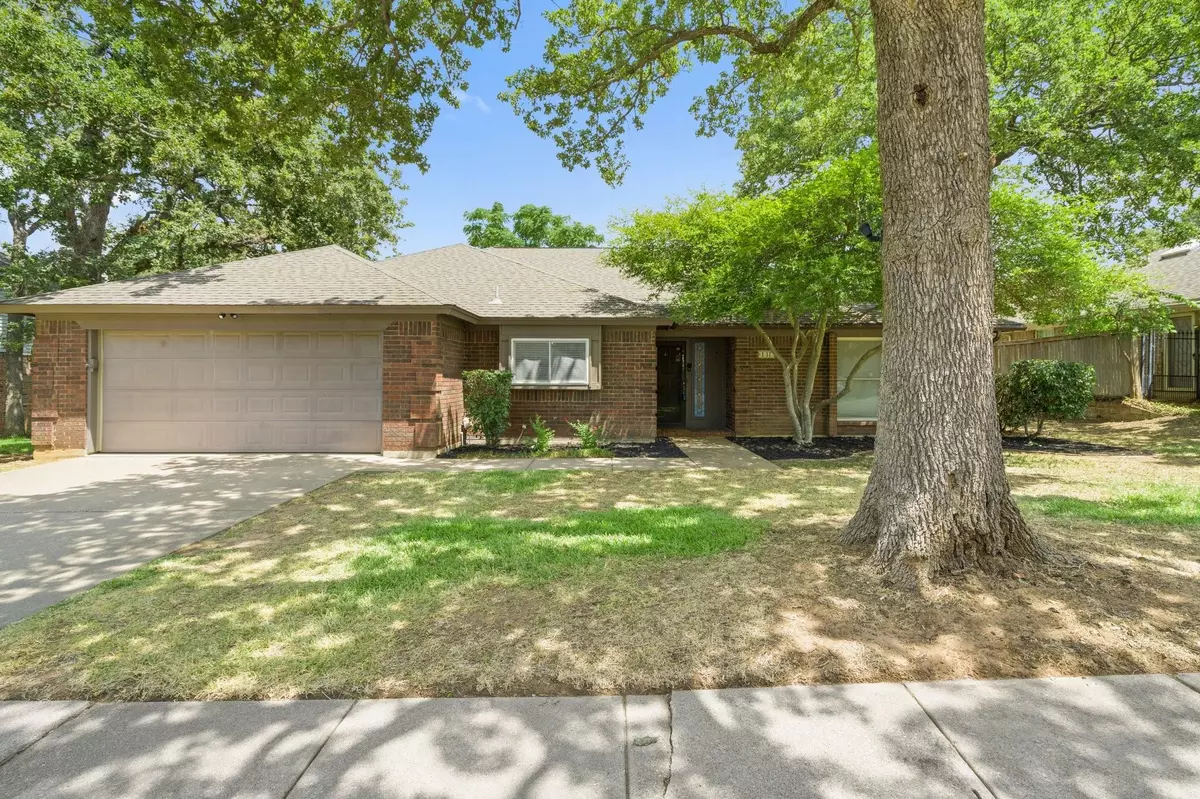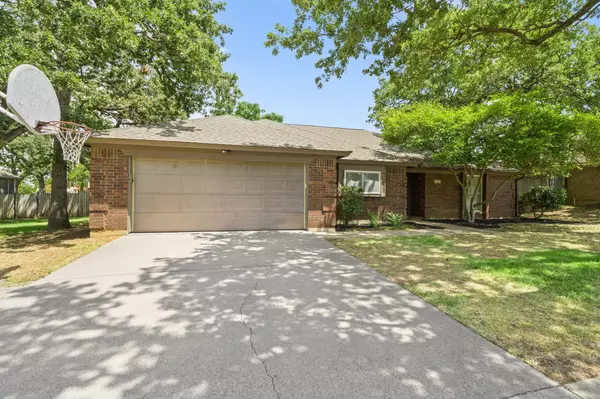$509,999
For more information regarding the value of a property, please contact us for a free consultation.
3816 Ashford Drive Bedford, TX 76021
4 Beds
2 Baths
2,558 SqFt
Key Details
Property Type Single Family Home
Sub Type Single Family Residence
Listing Status Sold
Purchase Type For Sale
Square Footage 2,558 sqft
Price per Sqft $199
Subdivision Bedford Park Estates
MLS Listing ID 20412139
Sold Date 09/15/23
Style Traditional
Bedrooms 4
Full Baths 2
HOA Y/N None
Year Built 1985
Annual Tax Amount $6,828
Lot Size 10,541 Sqft
Acres 0.242
Property Description
Welcome Home to remarkable property nestled in the coveted HEBISD! Showcasing a brilliant blend of bright, white aesthetics with warm, natural wood tones, this home has been elevated to create a cozy, contemporary vibe! With an open concept design and a wall of windows at the back of the home, the space offers a seamless flow between rooms and substantial natural light. There's an additional living space that can be used for a home office, playroom, gameroom, or hobby room! The standout brick fireplace and accented kitchen cabinets add a unique touch of character to the common areas! The kitchen has it all: stainless steel appliances, double oven, peninsula countertop, vented exhaust fan, window above the sink, and ample storage space. The master suite features double sinks, separate shower and tub, and shower body sprays! Out back you'll enjoy a true oasis, from the covered patio to the sparkling swimming pool and large trees. Don't miss the opportunity to see this magical property!
Location
State TX
County Tarrant
Community Curbs, Jogging Path/Bike Path, Sidewalks
Direction Take Hwy 121 North toward Cummings Dr. Turn left onto Cummings Dr. Turn right onto Woodpark Ln. Turn left onto Berkshire Ln. Turn left onto Ashford Dr. Destination will be on the left.
Rooms
Dining Room 1
Interior
Interior Features Built-in Features, Cable TV Available, Decorative Lighting, Flat Screen Wiring, Granite Counters, High Speed Internet Available, Kitchen Island, Open Floorplan, Pantry, Sound System Wiring, Walk-In Closet(s)
Heating Central, Electric, Fireplace(s)
Cooling Central Air, Electric
Flooring Bamboo, Tile
Fireplaces Number 1
Fireplaces Type Brick, Living Room, Wood Burning
Appliance Dishwasher, Disposal, Electric Cooktop, Electric Oven, Electric Range, Electric Water Heater, Microwave, Convection Oven, Vented Exhaust Fan, Water Softener
Heat Source Central, Electric, Fireplace(s)
Laundry Utility Room, Full Size W/D Area, Washer Hookup, On Site
Exterior
Exterior Feature Covered Patio/Porch, Rain Gutters, Private Yard
Garage Spaces 2.0
Fence Back Yard, Fenced, Wood, Wrought Iron
Pool In Ground
Community Features Curbs, Jogging Path/Bike Path, Sidewalks
Utilities Available City Sewer, City Water, Concrete, Curbs, Electricity Connected, Individual Water Meter, Sidewalk
Roof Type Shingle
Garage Yes
Private Pool 1
Building
Lot Description Many Trees, Oak, Subdivision
Story One
Foundation Slab
Level or Stories One
Structure Type Brick
Schools
Elementary Schools Meadowcrk
High Schools Trinity
School District Hurst-Euless-Bedford Isd
Others
Ownership William and Jessica Blackman
Acceptable Financing Cash, Conventional, FHA, VA Loan
Listing Terms Cash, Conventional, FHA, VA Loan
Financing Conventional
Read Less
Want to know what your home might be worth? Contact us for a FREE valuation!

Our team is ready to help you sell your home for the highest possible price ASAP

©2025 North Texas Real Estate Information Systems.
Bought with Jeff Taborsky • J R Parker & Associates





