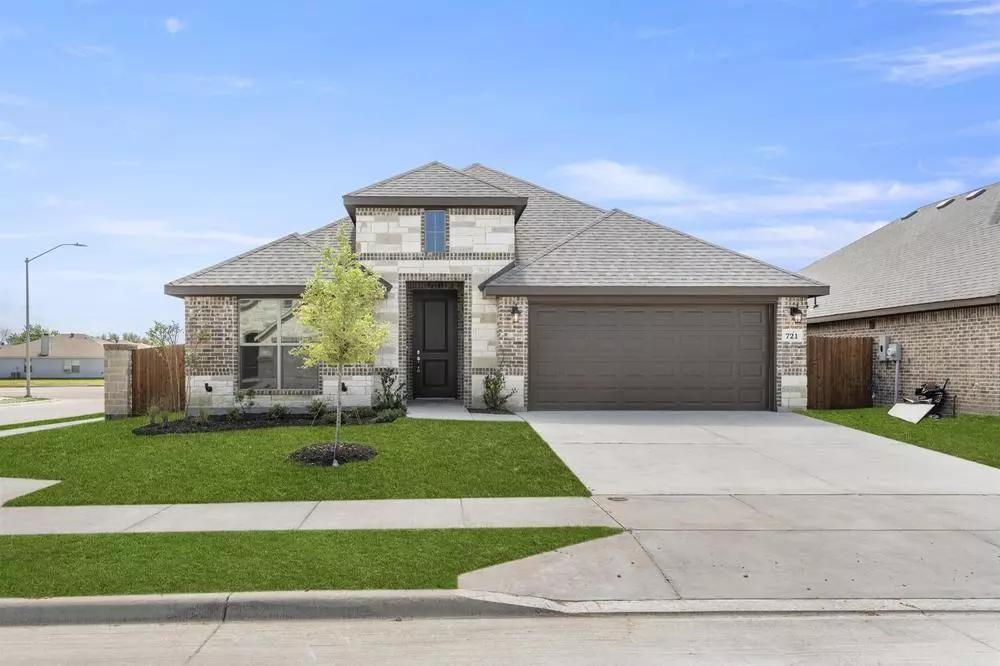$391,480
For more information regarding the value of a property, please contact us for a free consultation.
721 Sandy Chip Trail Fort Worth, TX 76108
4 Beds
2 Baths
2,193 SqFt
Key Details
Property Type Single Family Home
Sub Type Single Family Residence
Listing Status Sold
Purchase Type For Sale
Square Footage 2,193 sqft
Price per Sqft $178
Subdivision Chapel Creek Ranch
MLS Listing ID 20306566
Sold Date 09/21/23
Style Traditional
Bedrooms 4
Full Baths 2
HOA Fees $37/ann
HOA Y/N Mandatory
Year Built 2023
Lot Size 6,534 Sqft
Acres 0.15
Property Description
MLS# 20306566 - Built by Antares Homes - Ready Now! ~ -Study with Double Doors,-Formal Dining Room,- Covered Patio,-Wood-look Tile Flooring, A home is much more than just four walls and a roof. It is a place of security, love, and comfort. The kitchen features an island, white cabinets, whirlpool stainless steel appliances, a walk-in pantry, and quartz countertops. The secondary bedrooms in this home are a dream come true for all. Grouped in their own area, these bedrooms come complete with built-in closets and even have a second full bathroom conveniently nearby. The master suite sits at the rear of the layout with a large window, a bench seat offering views over the backyard, and easy access to the utility room. Completing this impressive layout is an attached two-car garage. Your friends and family will find this home inviting and warm while you enjoy all the spaces to entertain and make memories for years to come!
Location
State TX
County Tarrant
Direction From downtown Fort Worth or Dallas: Take I-30 West to exit 3 toward Farm to Market Rd 2871-Chapel Creek Blvd. Turn Right onto Chapel Creek Blvd (heading North). Turn Left on Westpoint Blvd and Right onto Long Iron Dr
Rooms
Dining Room 2
Interior
Interior Features Decorative Lighting, High Speed Internet Available, Kitchen Island, Open Floorplan, Walk-In Closet(s)
Heating Central, Electric, Heat Pump, Zoned
Cooling Ceiling Fan(s), Central Air, Electric, Heat Pump, Zoned
Flooring Carpet, Tile
Appliance Dishwasher, Disposal, Electric Range
Heat Source Central, Electric, Heat Pump, Zoned
Laundry Utility Room, Full Size W/D Area
Exterior
Exterior Feature Covered Patio/Porch, Private Yard
Garage Spaces 2.0
Fence Back Yard, Brick, Fenced, Metal, Wood
Utilities Available City Sewer, City Water, Curbs, Sidewalk
Roof Type Composition
Total Parking Spaces 2
Garage Yes
Building
Lot Description Landscaped, Subdivision
Story One
Foundation Slab
Level or Stories One
Structure Type Brick,Rock/Stone
Schools
Elementary Schools Bluehaze
High Schools Brewer
School District White Settlement Isd
Others
Ownership Antares Homes
Financing Cash
Read Less
Want to know what your home might be worth? Contact us for a FREE valuation!

Our team is ready to help you sell your home for the highest possible price ASAP

©2024 North Texas Real Estate Information Systems.
Bought with Tom Jung • DIY Realty


