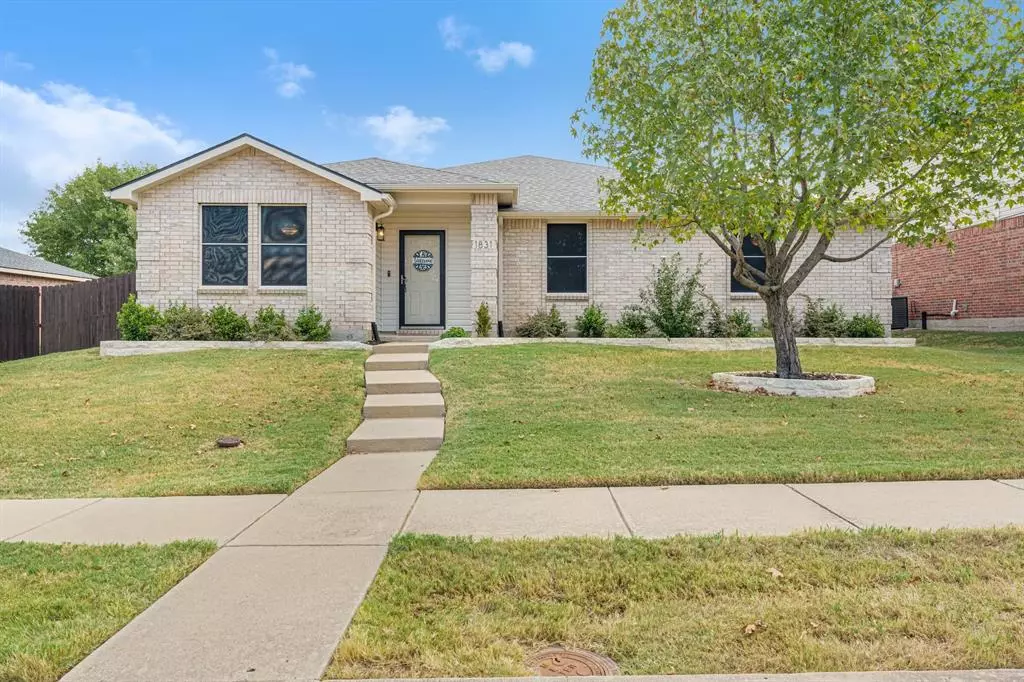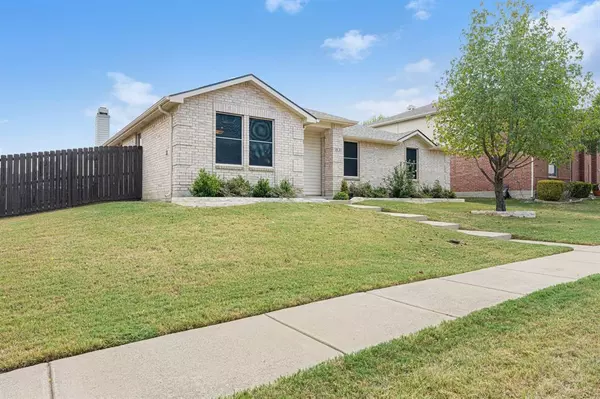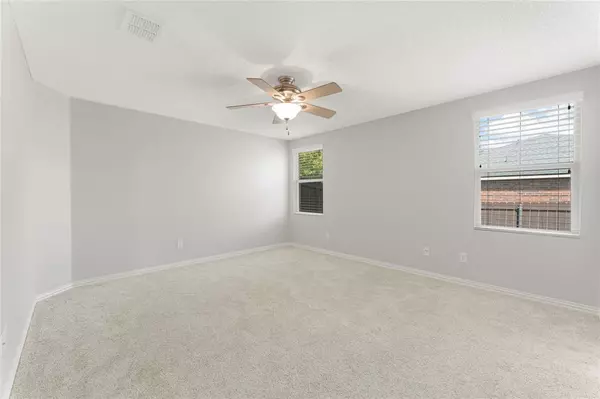$384,900
For more information regarding the value of a property, please contact us for a free consultation.
1831 Wildrose Drive Rockwall, TX 75032
3 Beds
2 Baths
1,934 SqFt
Key Details
Property Type Single Family Home
Sub Type Single Family Residence
Listing Status Sold
Purchase Type For Sale
Square Footage 1,934 sqft
Price per Sqft $199
Subdivision Meadowcreek Estates Ph Iv
MLS Listing ID 20442313
Sold Date 11/21/23
Style Traditional
Bedrooms 3
Full Baths 2
HOA Fees $19/qua
HOA Y/N Mandatory
Year Built 2003
Annual Tax Amount $5,095
Lot Size 8,755 Sqft
Acres 0.201
Property Description
STUNNING 3 bedroom, 2-bath home in the heart of Rockwall, TX!! Every inch of this residence has been meticulously upgraded! Kitchen features stainless steel appliances, granite, and a spacious walk-in pantry. Enjoy not one, but TWO dining and living areas, one featuring a brick wood-burning fireplace, creating the perfect ambiance for gatherings and cozy evenings. Owner's suite is a sanctuary in itself, boasting a walk-in closet and a breathtaking ensuite bathroom showcasing large vein quartz & walk-in shower equipped with dual rain heads and body sprays, all accentuated by stylish blue ceramic honeycomb tiles. Two additional spacious bedrooms share a beautifully appointed full bathroom. Outside, a private backyard oasis awaits, complete with an extended stamped patio. Located within the highly sought-after Rockwall Independent School District and surrounded by an abundance of shopping and dining experiences, this home effortlessly blends convenience with style. Not to be missed!!
Location
State TX
County Rockwall
Direction Head Northeast on I-30 E, Take exit 69 toward John King Blvd, Turn right onto T L Townsend Dr, continue to follow T L Townsend Dr, turn left onto TX-276, turn right on the 1st cross street onto Wildrose Dr, destination will be on the left.
Rooms
Dining Room 2
Interior
Interior Features Built-in Features, Cable TV Available, Decorative Lighting, Eat-in Kitchen, Granite Counters, Open Floorplan, Pantry, Walk-In Closet(s)
Heating Central, Electric, Fireplace(s)
Cooling Ceiling Fan(s), Central Air, Electric
Flooring Carpet, Ceramic Tile, Laminate
Fireplaces Number 1
Fireplaces Type Brick, Living Room, Wood Burning
Appliance Dishwasher, Disposal, Electric Range, Other
Heat Source Central, Electric, Fireplace(s)
Laundry Electric Dryer Hookup, Utility Room, Full Size W/D Area, Washer Hookup
Exterior
Exterior Feature Dog Run, Lighting, Private Yard
Garage Spaces 2.0
Fence Chain Link, Wood
Utilities Available Alley, City Sewer, City Water, Curbs, Sidewalk
Roof Type Composition
Total Parking Spaces 2
Garage Yes
Building
Lot Description Few Trees, Interior Lot, Landscaped, Lrg. Backyard Grass, Subdivision
Story One
Foundation Slab
Level or Stories One
Structure Type Brick
Schools
Elementary Schools Dorris Jones
Middle Schools Herman E Utley
High Schools Heath
School District Rockwall Isd
Others
Restrictions Deed
Ownership of record
Acceptable Financing Cash, Conventional, FHA, VA Loan
Listing Terms Cash, Conventional, FHA, VA Loan
Financing Conventional
Special Listing Condition Deed Restrictions, Survey Available
Read Less
Want to know what your home might be worth? Contact us for a FREE valuation!

Our team is ready to help you sell your home for the highest possible price ASAP

©2025 North Texas Real Estate Information Systems.
Bought with Dena Elder • On Pointe Properties





