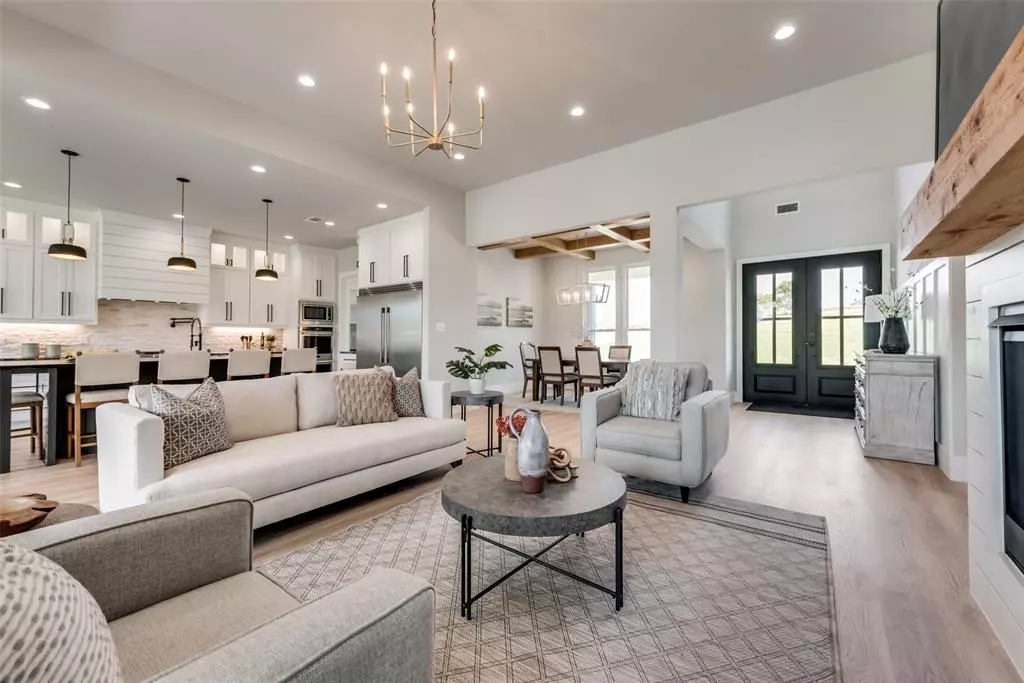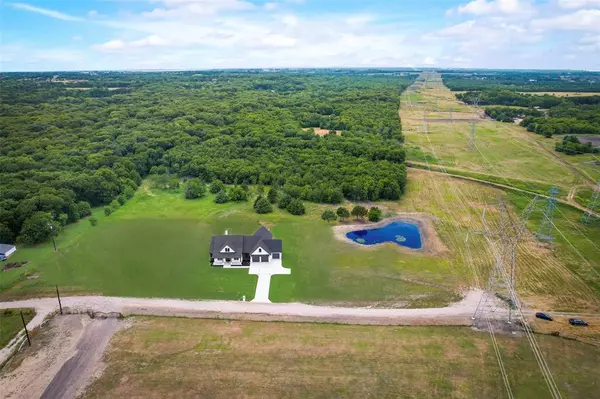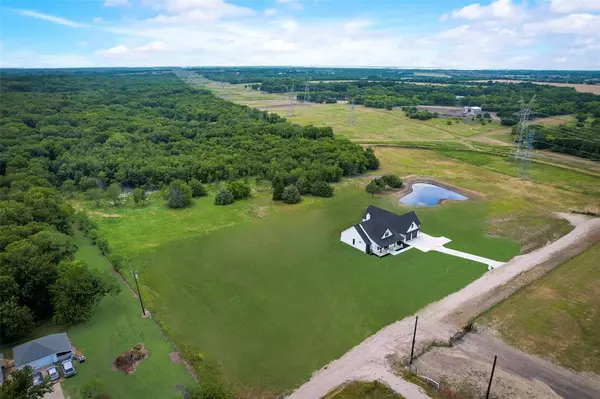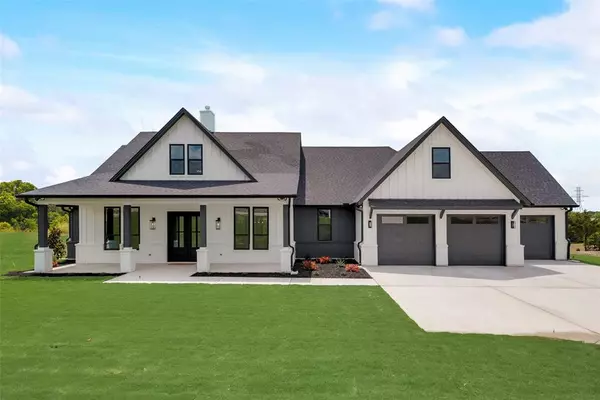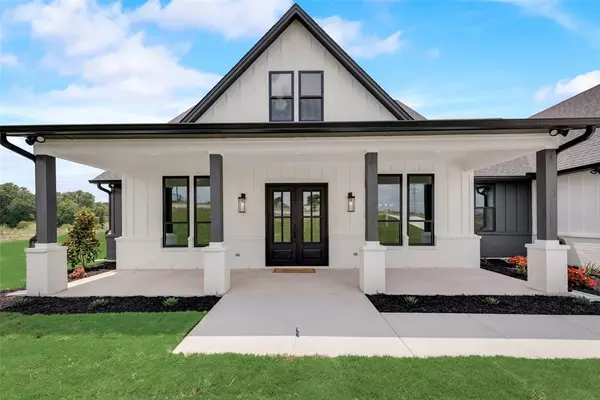$999,990
For more information regarding the value of a property, please contact us for a free consultation.
1861 Old Millwood Road Rockwall, TX 75087
5 Beds
5 Baths
3,502 SqFt
Key Details
Property Type Single Family Home
Sub Type Single Family Residence
Listing Status Sold
Purchase Type For Sale
Square Footage 3,502 sqft
Price per Sqft $285
Subdivision Drury Anglin
MLS Listing ID 20465038
Sold Date 11/27/23
Style Contemporary/Modern,Modern Farmhouse,Ranch
Bedrooms 5
Full Baths 4
Half Baths 1
HOA Y/N None
Year Built 2023
Lot Size 2.000 Acres
Acres 2.0
Property Description
PRICE IMPROVED ACRES REDUCED to 2acs - 2023 CUSTOM MODERN FARMHOUSE. Gated Community secluded country rd. Amazing views. Build a mother-in-law hm, pool & pool house, or barn. Wildlife, pasture, trails, & a creek nestled in the woods. NO HOA, IN THE COUNTY. PEACEFUL COUNTRY. 8FT double iron entry w.generous front porch. GIANT KITCHEN w.hugh granite island seating 7, commercial appliance single door frig & freezer, 6 gas burner & griddle, w.pot-filler, double oven, mw, & coffee station. Giant walk-in butlers pantry w.desk. OPEN CONCEPT into kitchen nook & separate enormous dinning room w.white oak features. Classy familyroom w.decor fireplace.shiplap & custom builtins. Opens to back patio w.kitchen.BBQ area. MB designer look & spa like bathroom. His & her everything. HUGE walk-in closet.dressers by Laundry+ gunrm. 9ft Garage doors & openers. Bonusroom upstairs. MLS#20465064 contains the 6.225 acs totally 8.225 ACS ORIGINALLY w.AG exemption. WOODED w.PRIVATE POND end of rd cul-de-sac.
Location
State TX
County Collin
Community Gated
Direction This listing has 2 acs. NEW CONSTRUCTION IN A PRIVATE GATED COMMUNITY! NEAREST NAV ADDRESS neighbor 1813 Old Millwood Rd Rockwall, TX 75087. At the end of the road is a cul-de-sac. The end of Old Millwood Rd.. (8.225 acs total available, seller is splitting it up - flexible on how to split of land)
Rooms
Dining Room 3
Interior
Interior Features Built-in Features, Chandelier, Decorative Lighting, Double Vanity, Eat-in Kitchen, Granite Counters, Kitchen Island, Open Floorplan, Paneling, Pantry, Vaulted Ceiling(s), Wainscoting, Walk-In Closet(s), In-Law Suite Floorplan
Heating Central, Electric, Fireplace(s), Propane
Cooling Ceiling Fan(s), Central Air, Electric
Flooring Ceramic Tile, Luxury Vinyl Plank, Tile, Travertine Stone
Fireplaces Number 1
Fireplaces Type Blower Fan, Decorative, Gas Logs, Glass Doors, Living Room
Equipment Call Listing Agent
Appliance Built-in Gas Range, Built-in Refrigerator, Commercial Grade Range, Commercial Grade Vent, Dishwasher, Disposal, Electric Oven, Gas Cooktop, Gas Water Heater, Microwave, Plumbed For Gas in Kitchen, Refrigerator, Tankless Water Heater
Heat Source Central, Electric, Fireplace(s), Propane
Exterior
Exterior Feature Built-in Barbecue, Covered Patio/Porch, Gas Grill, Rain Gutters, Outdoor Kitchen, Outdoor Living Center, Private Entrance, Private Yard, Other
Garage Spaces 3.0
Carport Spaces 3
Fence Barbed Wire, Front Yard, Gate, Perimeter, Split Rail, Wire, Wood
Community Features Gated
Utilities Available Asphalt, Co-op Electric, Co-op Water, Electricity Connected, Gravel/Rock, Individual Water Meter, Outside City Limits, Propane, Rural Water District, Septic, Underground Utilities, No City Services
Waterfront Description Creek
Roof Type Asphalt,Shingle
Street Surface Gravel
Total Parking Spaces 3
Garage Yes
Building
Lot Description Acreage, Adjacent to Greenbelt, Agricultural, Brush, Cleared, Corner Lot, Cul-De-Sac, Few Trees, Greenbelt, Hilly, Interior Lot, Landscaped, Lrg. Backyard Grass, Many Trees, Cedar, Mesquite, Oak, Park View, Pasture, Rolling Slope, Sprinkler System, Tank/ Pond, Varied, Water/Lake View, Waterfront
Story One and One Half
Foundation Pillar/Post/Pier, Slab
Level or Stories One and One Half
Structure Type Board & Batten Siding,Brick,Cedar,Concrete
Schools
Elementary Schools Nesmith
Middle Schools Leland Edge
High Schools Serenity
School District Community Isd
Others
Restrictions Building,Deed,Other
Ownership Owner Builder
Acceptable Financing 1031 Exchange, Cash, Contact Agent, Contract, Conventional, Other
Listing Terms 1031 Exchange, Cash, Contact Agent, Contract, Conventional, Other
Financing Cash
Special Listing Condition Aerial Photo
Read Less
Want to know what your home might be worth? Contact us for a FREE valuation!

Our team is ready to help you sell your home for the highest possible price ASAP

©2025 North Texas Real Estate Information Systems.
Bought with Cindy Moseley • Redfin Corporation

