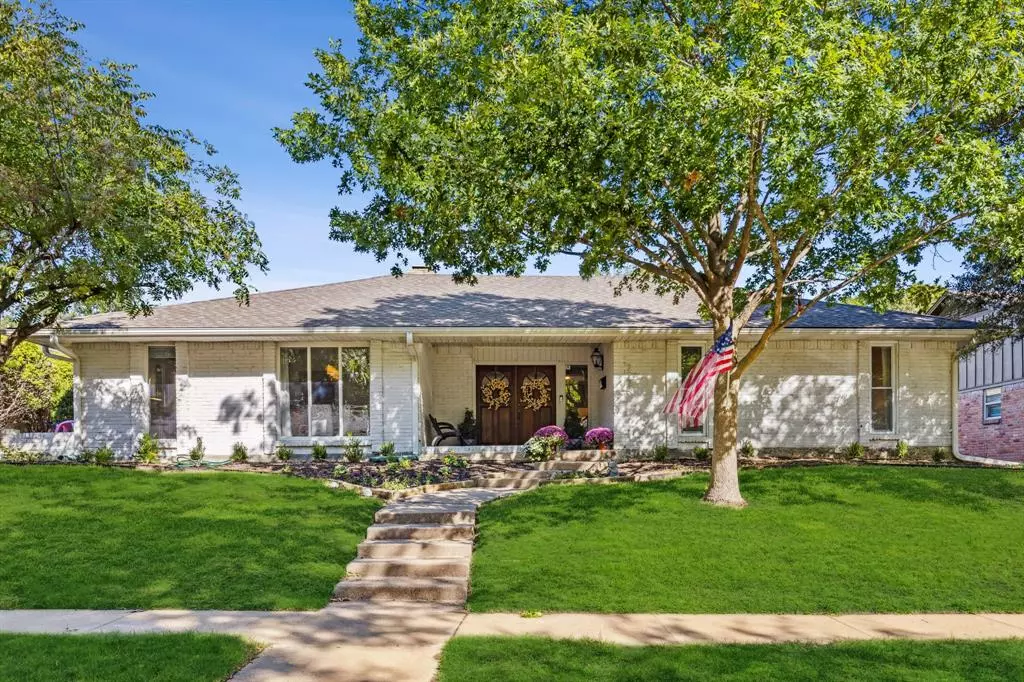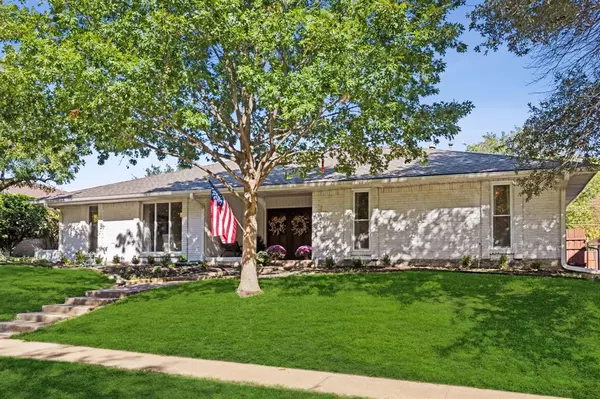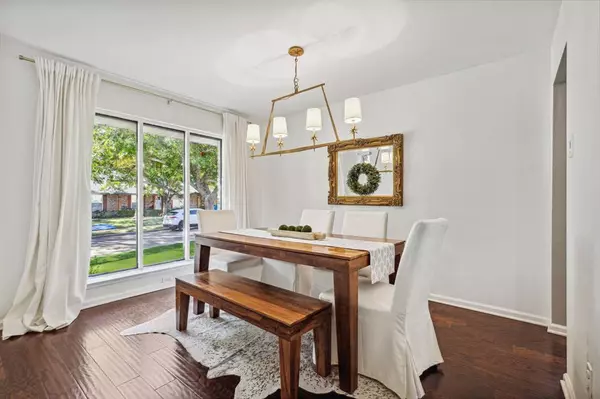$570,000
For more information regarding the value of a property, please contact us for a free consultation.
7725 El Pensador Drive Dallas, TX 75248
4 Beds
3 Baths
2,221 SqFt
Key Details
Property Type Single Family Home
Sub Type Single Family Residence
Listing Status Sold
Purchase Type For Sale
Square Footage 2,221 sqft
Price per Sqft $256
Subdivision Richardson Heights Estates West Sec 00
MLS Listing ID 20467362
Sold Date 12/18/23
Style Ranch,Traditional
Bedrooms 4
Full Baths 2
Half Baths 1
HOA Y/N None
Year Built 1967
Annual Tax Amount $12,157
Lot Size 8,450 Sqft
Acres 0.194
Property Description
SUNDAY NOV 5 OPEN HOUSE CANCELED. Beautifully updated and well-maintained single-story home in established Dallas neighborhood. Mature trees, large covered front patio and lovely landscaping welcome you and your guests. Step inside to find over 2,200 sq ft of versatile and open family-friendly living, dining, and entertaining spaces. Stunning double-sided brick fireplace accentuates two spacious living areas. The kitchen features custom cabinetry, granite surfaces and stainless-steel appliances. Formal dining room for family and friends to gather. Additional standout features include large windows providing tons of natural light, gorgeous wood floors, thoughtful and functional built-ins, ceilings fans and neutral paint throughout to accommodate any decor. All baths updated, primary bath with dual sinks and frameless glass shower. Lovely back patio with pergola for outdoor dining and entertaining. Large fenced yard.
Location
State TX
County Dallas
Direction From Central Expy take Arapaho Rd west; right on Coit; left on El Pensador.
Rooms
Dining Room 1
Interior
Interior Features Built-in Features, Cable TV Available, Decorative Lighting, Dry Bar, Eat-in Kitchen, Granite Counters, High Speed Internet Available, Open Floorplan, Walk-In Closet(s)
Heating Central, Fireplace(s), Natural Gas
Cooling Ceiling Fan(s), Central Air, Electric
Flooring Ceramic Tile, Wood
Fireplaces Number 1
Fireplaces Type Brick, Double Sided, Gas Logs, Gas Starter, Living Room, See Through Fireplace
Appliance Dishwasher, Disposal, Dryer, Electric Cooktop, Electric Oven, Microwave, Vented Exhaust Fan
Heat Source Central, Fireplace(s), Natural Gas
Laundry Electric Dryer Hookup, Utility Room, Full Size W/D Area, Washer Hookup
Exterior
Exterior Feature Covered Patio/Porch, Rain Gutters, Lighting
Garage Spaces 2.0
Fence Wood
Utilities Available Alley, Cable Available, City Sewer, City Water, Concrete, Curbs, Dirt, Electricity Available, Electricity Connected, Natural Gas Available, Phone Available, Sidewalk
Roof Type Composition
Total Parking Spaces 2
Garage Yes
Building
Lot Description Few Trees, Interior Lot, Landscaped, Lrg. Backyard Grass, Sprinkler System
Story One
Foundation Slab
Level or Stories One
Structure Type Brick
Schools
Elementary Schools Bowie
High Schools Pearce
School District Richardson Isd
Others
Ownership Bean
Acceptable Financing Cash, Conventional, FHA, VA Loan
Listing Terms Cash, Conventional, FHA, VA Loan
Financing FHA
Read Less
Want to know what your home might be worth? Contact us for a FREE valuation!

Our team is ready to help you sell your home for the highest possible price ASAP

©2025 North Texas Real Estate Information Systems.
Bought with Charlotte Baines • Keller Williams Dallas Midtown





