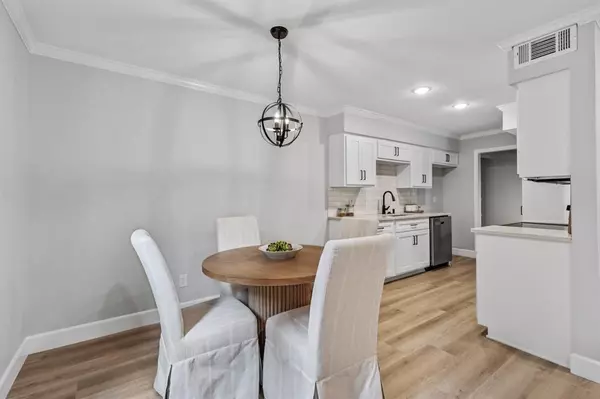$295,000
For more information regarding the value of a property, please contact us for a free consultation.
2618 Custer Parkway #49 Richardson, TX 75080
2 Beds
3 Baths
1,692 SqFt
Key Details
Property Type Condo
Sub Type Condominium
Listing Status Sold
Purchase Type For Sale
Square Footage 1,692 sqft
Price per Sqft $174
Subdivision Canyon Creek Ridge
MLS Listing ID 20476931
Sold Date 12/18/23
Bedrooms 2
Full Baths 2
Half Baths 1
HOA Fees $520/mo
HOA Y/N Mandatory
Year Built 1973
Lot Size 958 Sqft
Acres 0.022
Property Description
Introducing a meticulously remodeled 3-level condo in the coveted Canyon Creek area! This home boasts new luxury vinyl plank flooring, new carpet in upstairs bedrooms, custom wood cabinetry, quartz countertops, new appliances, and modernized bathrooms. The property includes a finished basement, a rare find in Texas.
Enjoy the prime location with easy access to 75 and George Bush Tpk. Also located only minutes from UTD and CityLine, and walking distance to II Creeks Plaza. The top floor offers a primary bedroom with ensuite and walk-in closet, second bedroom and additional bathroom. The main floor encompasses a well-appointed kitchen, dining area, living room, and a convenient half bath. The basement hosts a second large living area, utility room and flex-use third room. Step outside to a private patio with pergola and pet friendly turf, creating a tranquil outdoor space.
Air handler replaced 2017, water heater replaced 2019. HOA has 20 day ROFR. Owner is licensed realtor.
Location
State TX
County Collin
Community Community Pool, Sidewalks
Direction When driving North on Custer from intersection of Lookout and Custer, entry is second entrance on right (across from fire station gate). When you turn in, it's the first building on your right. This is Unit A which is the only unit with a pergola (visible from the parking lot).
Rooms
Dining Room 1
Interior
Interior Features Built-in Features, Decorative Lighting, High Speed Internet Available, Multiple Staircases, Pantry, Walk-In Closet(s), Wet Bar
Heating Electric, Fireplace(s)
Cooling Ceiling Fan(s), Central Air, Electric
Flooring Carpet, Luxury Vinyl Plank, Tile
Fireplaces Number 1
Fireplaces Type Living Room, Wood Burning
Appliance Dishwasher, Disposal, Electric Oven, Electric Range, Microwave
Heat Source Electric, Fireplace(s)
Laundry Electric Dryer Hookup, Utility Room, Full Size W/D Area, Washer Hookup
Exterior
Exterior Feature Covered Patio/Porch, Private Yard
Carport Spaces 1
Fence Fenced, Wood
Pool Gunite, In Ground, Outdoor Pool
Community Features Community Pool, Sidewalks
Utilities Available City Sewer, City Water, Co-op Electric
Roof Type Composition
Total Parking Spaces 1
Garage No
Private Pool 1
Building
Story Three Or More
Foundation Slab
Level or Stories Three Or More
Structure Type Brick,Siding
Schools
Elementary Schools Aldridge
Middle Schools Wilson
High Schools Vines
School District Plano Isd
Others
Ownership Lone Star Real Estate Investment Group - Series 1
Acceptable Financing Cash, Conventional, FHA, VA Loan
Listing Terms Cash, Conventional, FHA, VA Loan
Financing Conventional
Special Listing Condition Owner/ Agent, Right of First Refusal
Read Less
Want to know what your home might be worth? Contact us for a FREE valuation!

Our team is ready to help you sell your home for the highest possible price ASAP

©2025 North Texas Real Estate Information Systems.
Bought with Melanie Caple • Caple & Company





