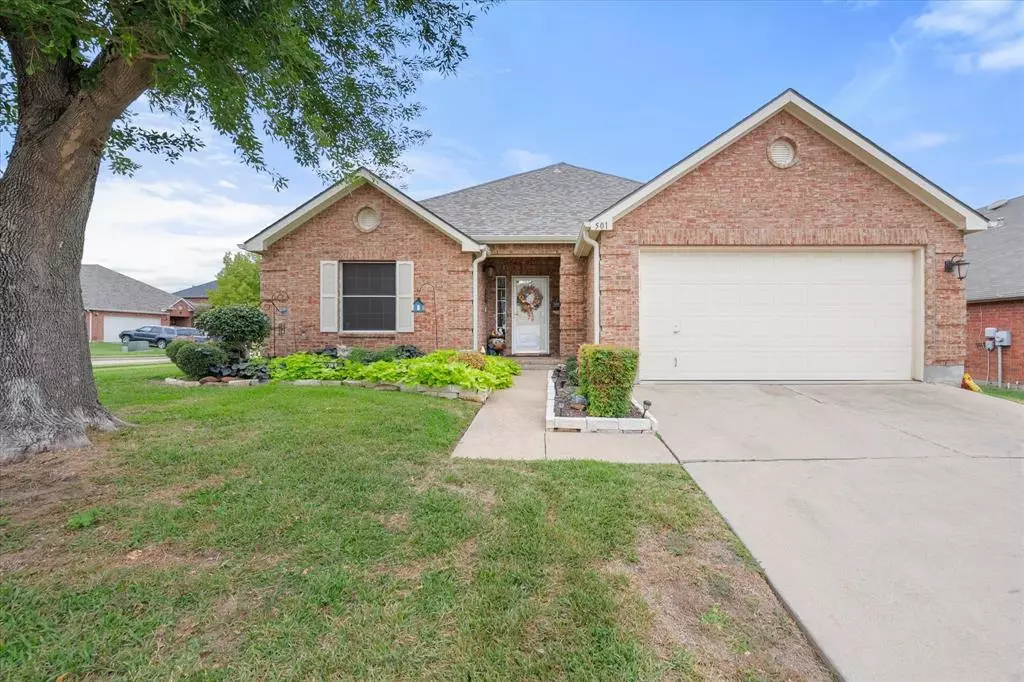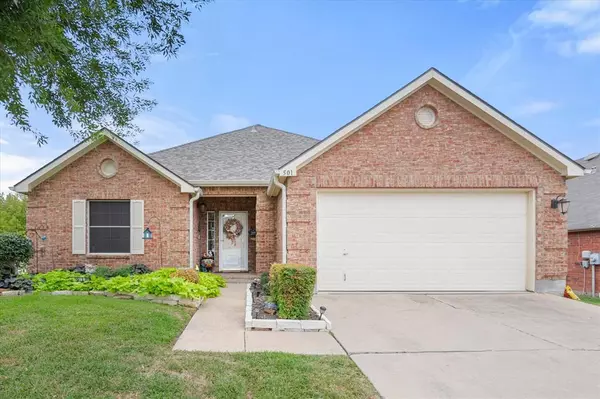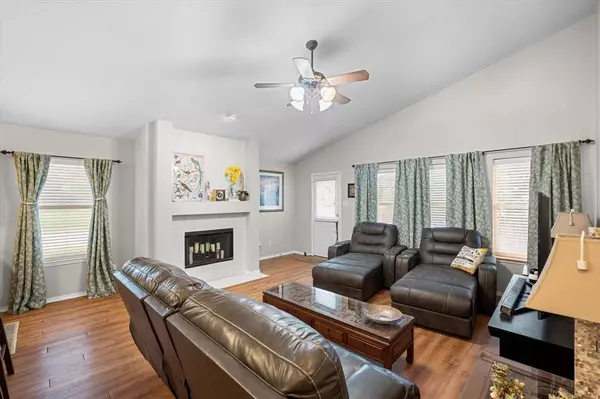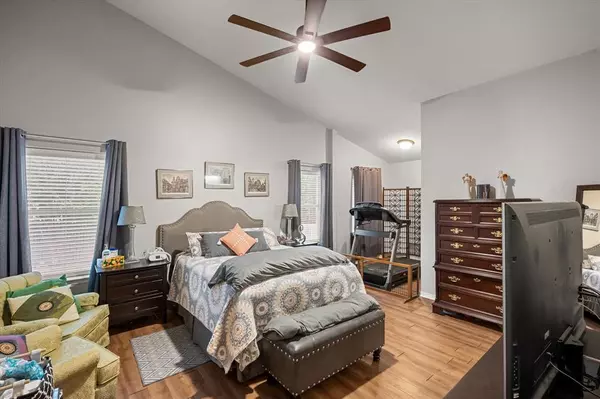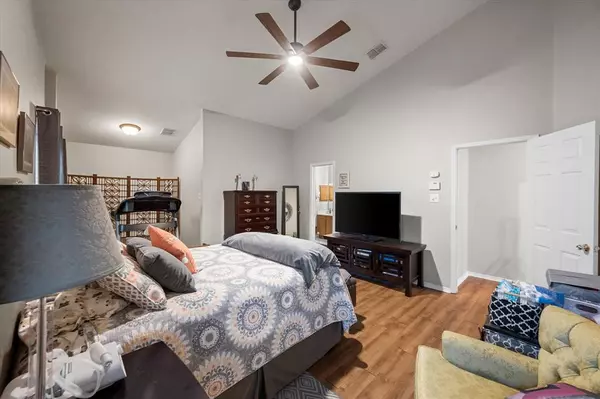$349,000
For more information regarding the value of a property, please contact us for a free consultation.
501 Boronia Road Arlington, TX 76002
3 Beds
2 Baths
2,193 SqFt
Key Details
Property Type Single Family Home
Sub Type Single Family Residence
Listing Status Sold
Purchase Type For Sale
Square Footage 2,193 sqft
Price per Sqft $159
Subdivision Harris Crossing Ph I
MLS Listing ID 20454329
Sold Date 12/21/23
Style Traditional
Bedrooms 3
Full Baths 2
HOA Fees $24/ann
HOA Y/N Mandatory
Year Built 2003
Annual Tax Amount $6,167
Lot Size 8,712 Sqft
Acres 0.2
Property Description
Discover the perfect blend of space, style, and comfort in this remarkable 2,193 sqft residence located on a beautifully landscaped & generously-sized corner lot. Offering 3 bdrms, 2 baths, a dedicated office space & an array of captivating features, this home is an entertainer's dream. The generously proportioned Primary suite features a cozy sitting area & a spacious en-suite bath. The large walk-in closet ensures you have ample storage space for your wardrobe. The heart of this home is the expansive kitchen, thoughtfully designed with plenty of counter space & overlooks the living area. The dedicated office space offers privacy & a quiet atmosphere for productivity. Step out back, and you'll find a landscaped yard that invites outdoor activities. This residence is perfectly situated in a coveted neighborhood, offering proximity to schools, parks & a wide array of amenities. Convenience & tranquility come together in this prime location. Make this wonderful house your forever home.
Location
State TX
County Tarrant
Direction Go south on 360 from I20, exit Debbie Lane, take left on Collins, right on Country Club, right on Ferntop, left on Boronia
Rooms
Dining Room 1
Interior
Interior Features Decorative Lighting
Heating Central, Electric
Cooling Ceiling Fan(s), Central Air, Electric
Flooring Carpet, Ceramic Tile, Laminate
Fireplaces Number 1
Fireplaces Type Wood Burning
Appliance Dishwasher, Disposal, Electric Oven, Microwave
Heat Source Central, Electric
Laundry Electric Dryer Hookup, Utility Room, Full Size W/D Area, Washer Hookup
Exterior
Garage Spaces 2.0
Fence Wood
Utilities Available Cable Available, City Sewer, City Water
Roof Type Composition
Total Parking Spaces 2
Garage Yes
Building
Lot Description Corner Lot, Landscaped, Lrg. Backyard Grass, Sprinkler System
Story One
Foundation Slab
Level or Stories One
Structure Type Brick
Schools
Elementary Schools Reid
Middle Schools James Coble
High Schools Timberview
School District Mansfield Isd
Others
Ownership See Agent
Acceptable Financing Cash, Conventional, FHA, VA Loan
Listing Terms Cash, Conventional, FHA, VA Loan
Financing FHA
Read Less
Want to know what your home might be worth? Contact us for a FREE valuation!

Our team is ready to help you sell your home for the highest possible price ASAP

©2025 North Texas Real Estate Information Systems.
Bought with Sarah Padgett • CENTURY 21 Judge Fite Co.

