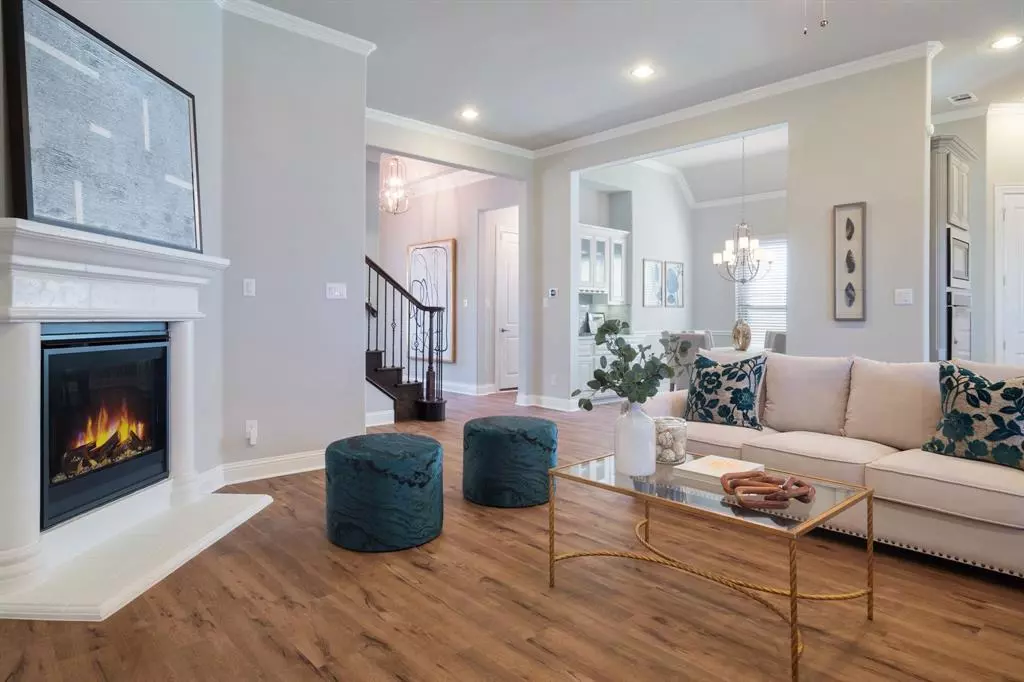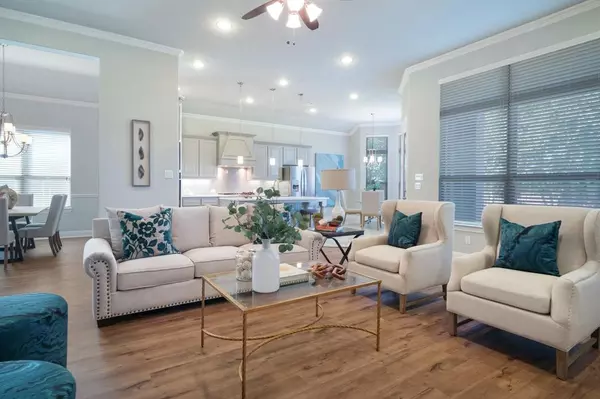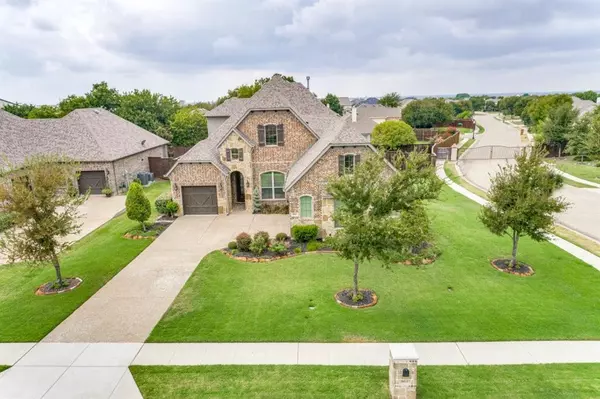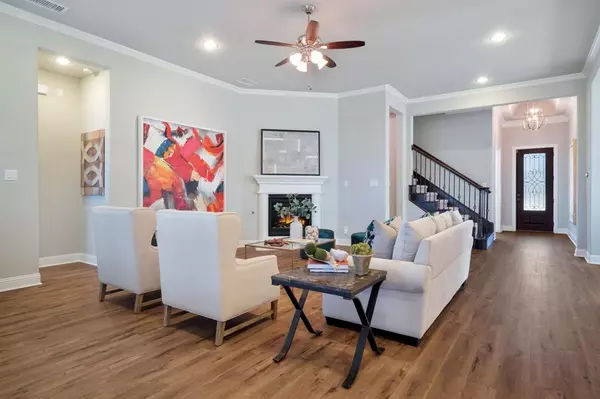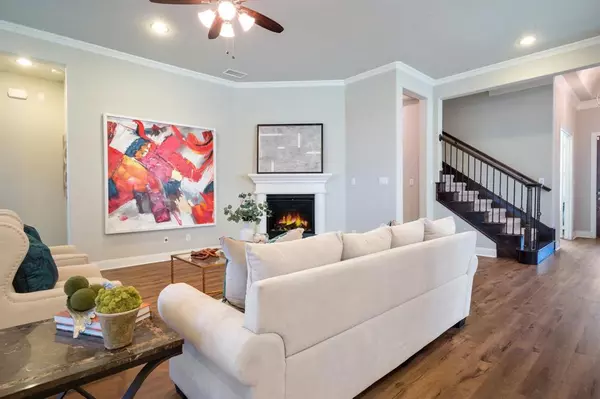$750,000
For more information regarding the value of a property, please contact us for a free consultation.
861 Allen Street Prosper, TX 75078
3 Beds
3 Baths
3,483 SqFt
Key Details
Property Type Single Family Home
Sub Type Single Family Residence
Listing Status Sold
Purchase Type For Sale
Square Footage 3,483 sqft
Price per Sqft $215
Subdivision Crestview At Prosper Ph 2
MLS Listing ID 20429913
Sold Date 12/29/23
Bedrooms 3
Full Baths 2
Half Baths 1
HOA Fees $55
HOA Y/N Mandatory
Year Built 2017
Annual Tax Amount $15,834
Lot Size 0.368 Acres
Acres 0.368
Property Description
Perfectly appointed EAST FACING 2 story home in the beautiful gated community of Crestview. This immaculate lightly lived in open floor plan will appease all types of buyers. You will absolutely enjoy cooking in this chef's dream kitchen with tons of counter space, ss appliances, and an abundance of cabinet space. Brand new luxury vinyl plank flooring throughout downstairs. Two dining areas plus Island seating will make you want to entertain your family and friends at your new home. 3 Generous sized Bedrooms & office or use as a 4th bedroom down with game room and separate media up. Home has plenty of attic space to convert to additional bdrm. Over a third of an acre with a true 3 car garage as well complete this fine home. Located in the heart of Prosper, this home is just minutes from great restaurants, shopping & Highly-acclaimed Prosper ISD schools. Priced to sell This home has been well maintained inside and out and is ready for it's next owner.
Refrigerator conveys with home.
Location
State TX
County Collin
Community Gated, Sidewalks
Direction Going North on Preston take a Left onto Prosper Trail. GPS might take you to back gate which does not open. Make sure to come to main gate which is located on Prosper Trail. Home is located in Gated Community so make sure you have Gate code
Rooms
Dining Room 2
Interior
Interior Features Cable TV Available, Decorative Lighting, Eat-in Kitchen, Granite Counters, Kitchen Island, Open Floorplan, Pantry, Walk-In Closet(s)
Heating Central
Cooling Central Air
Flooring Carpet, Ceramic Tile
Fireplaces Number 1
Fireplaces Type Living Room
Appliance Dishwasher, Disposal, Electric Oven, Gas Range, Double Oven, Plumbed For Gas in Kitchen, Refrigerator, Tankless Water Heater
Heat Source Central
Laundry Full Size W/D Area
Exterior
Exterior Feature Covered Patio/Porch
Garage Spaces 3.0
Fence Wood
Community Features Gated, Sidewalks
Utilities Available City Sewer, City Water, Curbs, Individual Gas Meter, Individual Water Meter
Roof Type Composition
Total Parking Spaces 3
Garage Yes
Building
Lot Description Corner Lot, Few Trees, Landscaped, Lrg. Backyard Grass, Sprinkler System
Story Two
Foundation Slab
Level or Stories Two
Schools
Elementary Schools Judy Rucker
Middle Schools Reynolds
High Schools Prosper
School District Prosper Isd
Others
Ownership See Agent
Acceptable Financing Cash, Conventional, FHA, VA Loan
Listing Terms Cash, Conventional, FHA, VA Loan
Financing Conventional
Read Less
Want to know what your home might be worth? Contact us for a FREE valuation!

Our team is ready to help you sell your home for the highest possible price ASAP

©2025 North Texas Real Estate Information Systems.
Bought with John Wendell • Keller Williams Frisco Stars

