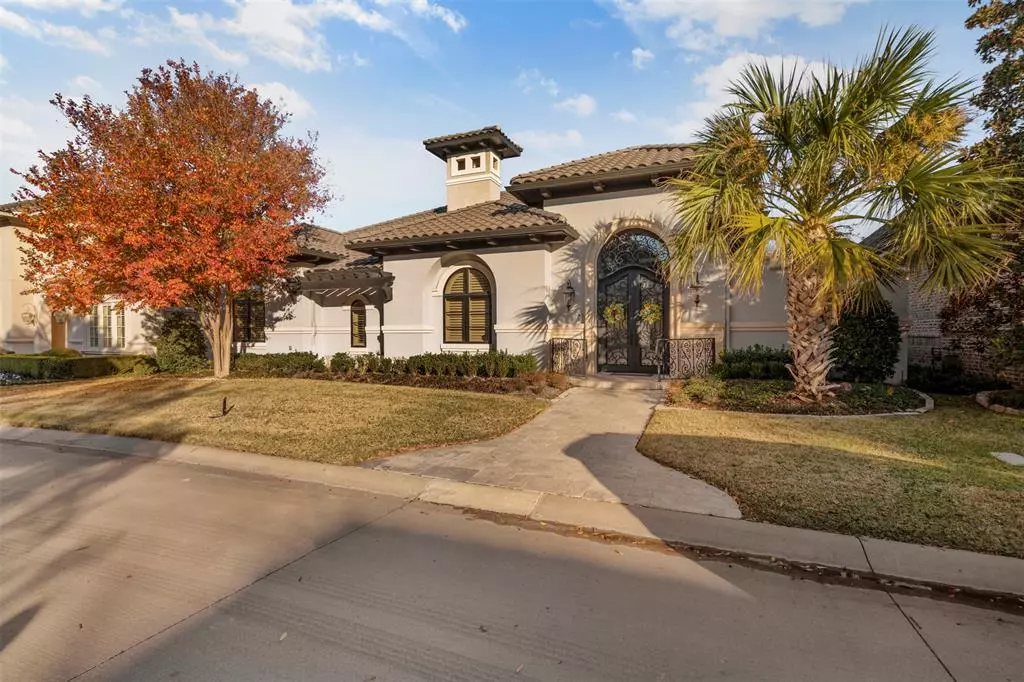$1,500,000
For more information regarding the value of a property, please contact us for a free consultation.
444 Wyndham Crest Westworth Village, TX 76114
3 Beds
5 Baths
3,482 SqFt
Key Details
Property Type Single Family Home
Sub Type Single Family Residence
Listing Status Sold
Purchase Type For Sale
Square Footage 3,482 sqft
Price per Sqft $430
Subdivision Westworth Park Add
MLS Listing ID 20492002
Sold Date 01/05/24
Style Mediterranean
Bedrooms 3
Full Baths 4
Half Baths 1
HOA Fees $301/qua
HOA Y/N Mandatory
Year Built 2008
Lot Size 8,982 Sqft
Acres 0.2062
Lot Dimensions 70x125
Property Description
Stunning one-level Mediterranean residence is located in prestigious Westworth Park, an exclusive guard-gated community conveniently positioned across from Shady Oaks Country Club. Spacious floor plan showcases 3 large bedrooms; each with its own private bathroom, private office, half bath and oversized 3-car garage ideal for golf cart storage. Upon entering, you find an inviting indoor-outdoor entertaining space, perfect for hosting gatherings. Walls of sliding glass doors effortlessly combine family spaces with enclosed courtyard boasting water feature, gas fire pit, built-in BBQ, along with electric shades. Designed for entertaining, the wide open spaces open to formal dining + eat-in kitchen featuring SS appliances; including gas range, warming drawer, ice maker + a scullery for preparation. Owner's suite has separate water closets, soaking tub, dual vanities. Other exceptional upgrades include tankless water heater, wood floors, plantation shutters + more. Request Features List
Location
State TX
County Tarrant
Community Community Sprinkler, Curbs, Fishing, Gated, Guarded Entrance, Jogging Path/Bike Path, Park, Playground
Direction Roaring Springs Road, across from Shady Oaks Country Club. Guard gated community - provide business card and photo ID.
Rooms
Dining Room 1
Interior
Interior Features Built-in Features, Built-in Wine Cooler, Cable TV Available, Chandelier, Decorative Lighting, Double Vanity, Eat-in Kitchen, Flat Screen Wiring, Granite Counters, High Speed Internet Available, Kitchen Island, Natural Woodwork, Open Floorplan, Pantry, Smart Home System, Vaulted Ceiling(s), Walk-In Closet(s)
Heating Central
Cooling Ceiling Fan(s), Central Air
Flooring Wood
Fireplaces Number 2
Fireplaces Type Den, Outside, See Remarks
Equipment Negotiable
Appliance Built-in Gas Range, Built-in Refrigerator, Commercial Grade Range, Dishwasher, Disposal, Ice Maker, Microwave, Double Oven, Plumbed For Gas in Kitchen, Refrigerator, Tankless Water Heater, Trash Compactor, Vented Exhaust Fan, Warming Drawer, Water Filter
Heat Source Central
Laundry Electric Dryer Hookup, Utility Room, Laundry Chute, Full Size W/D Area, Washer Hookup
Exterior
Exterior Feature Built-in Barbecue, Courtyard, Covered Patio/Porch, Fire Pit, Rain Gutters, Lighting, Outdoor Kitchen, Private Entrance
Garage Spaces 3.0
Fence Wood
Pool Other
Community Features Community Sprinkler, Curbs, Fishing, Gated, Guarded Entrance, Jogging Path/Bike Path, Park, Playground
Utilities Available Cable Available, City Sewer, City Water, Curbs
Roof Type Tile,Other
Total Parking Spaces 3
Garage Yes
Building
Lot Description Interior Lot
Story One
Foundation Slab
Level or Stories One
Structure Type Stucco
Schools
Elementary Schools Burtonhill
Middle Schools Stripling
High Schools Arlngtnhts
School District Fort Worth Isd
Others
Restrictions Unknown Encumbrance(s)
Ownership PRIVATE
Acceptable Financing Cash, Conventional
Listing Terms Cash, Conventional
Financing Cash
Special Listing Condition Verify Tax Exemptions
Read Less
Want to know what your home might be worth? Contact us for a FREE valuation!

Our team is ready to help you sell your home for the highest possible price ASAP

©2024 North Texas Real Estate Information Systems.
Bought with Valrie Eberstein • Compass RE Texas, LLC


