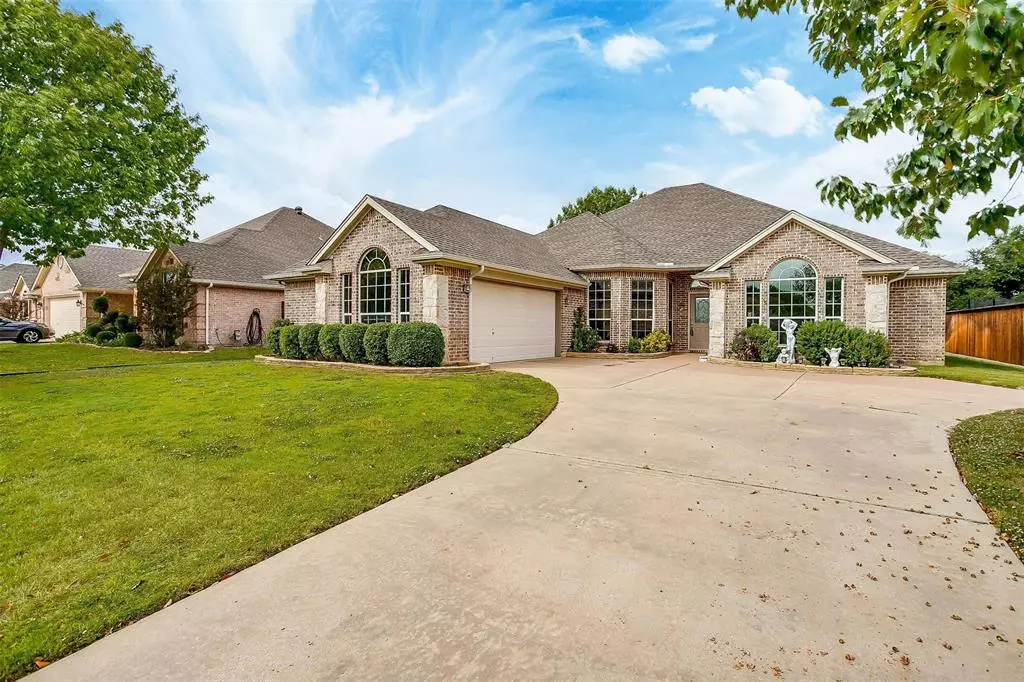$370,000
For more information regarding the value of a property, please contact us for a free consultation.
532 Willowview Drive Saginaw, TX 76179
3 Beds
2 Baths
2,400 SqFt
Key Details
Property Type Single Family Home
Sub Type Single Family Residence
Listing Status Sold
Purchase Type For Sale
Square Footage 2,400 sqft
Price per Sqft $154
Subdivision Courts Of Willow Creek Add
MLS Listing ID 20462045
Sold Date 01/12/24
Style Traditional
Bedrooms 3
Full Baths 2
HOA Fees $24/ann
HOA Y/N Mandatory
Year Built 2005
Annual Tax Amount $7,078
Lot Size 8,751 Sqft
Acres 0.2009
Property Description
Nestled in the Courts of Willow Creek, this thoughtfully planned home has much to offer its new owner. Enjoy the charm of the stone and brick exterior, large Colonial style windows, and elevated ceilings throughout. This semi custom floor plan is the perfect balance of defined spaces and an open flow between the kitchen, living room, and dining room. The kitchen offers an abundance of cabinetry, a planning center, and the stainless steel appliance package includes a French door refrigerator and a new microwave. The spacious living room is anchored by a brick fireplace and overlooks the private backyard. The split floor plan has a private primary suite that features separate vanities, a walk in shower, and large closet. The secondary bedroom features ample space that could be used as an in-law suite or easily converted to accommodate a 4th bedroom. Enjoy tranquility and dining al fresco from the large screened in patio that overlooks the crape myrtle lined backyard!
Location
State TX
County Tarrant
Community Community Pool, Curbs
Direction From North Saginaw Blvd, turn west on WJ Boaz Road, and south on Chestnut Lane. Turn west onto Willowview Drive. The property will be on the right.
Rooms
Dining Room 1
Interior
Interior Features Built-in Features, Cable TV Available, Decorative Lighting, High Speed Internet Available, Kitchen Island, Open Floorplan, Vaulted Ceiling(s), Walk-In Closet(s)
Heating Central, Electric, Fireplace(s)
Cooling Ceiling Fan(s), Central Air, Electric
Flooring Carpet, Laminate, Tile
Fireplaces Number 1
Fireplaces Type Brick, Wood Burning
Appliance Electric Range, Microwave
Heat Source Central, Electric, Fireplace(s)
Laundry Electric Dryer Hookup, Utility Room, Washer Hookup
Exterior
Garage Spaces 2.0
Fence Wood
Community Features Community Pool, Curbs
Utilities Available City Sewer, City Water, Curbs, Individual Water Meter
Roof Type Composition
Total Parking Spaces 2
Garage Yes
Building
Lot Description Landscaped, Level, Sprinkler System, Subdivision
Story One
Foundation Slab
Level or Stories One
Structure Type Brick,Rock/Stone,Siding
Schools
Elementary Schools Willow Creek
Middle Schools Creekview
High Schools Boswell
School District Eagle Mt-Saginaw Isd
Others
Restrictions Deed
Ownership Lonnie Funk, Executor of the E
Acceptable Financing Cash, Conventional, FHA, VA Loan
Listing Terms Cash, Conventional, FHA, VA Loan
Financing Conventional
Read Less
Want to know what your home might be worth? Contact us for a FREE valuation!

Our team is ready to help you sell your home for the highest possible price ASAP

©2025 North Texas Real Estate Information Systems.
Bought with Sara Reid • Top Hat Realty Group, LLC





