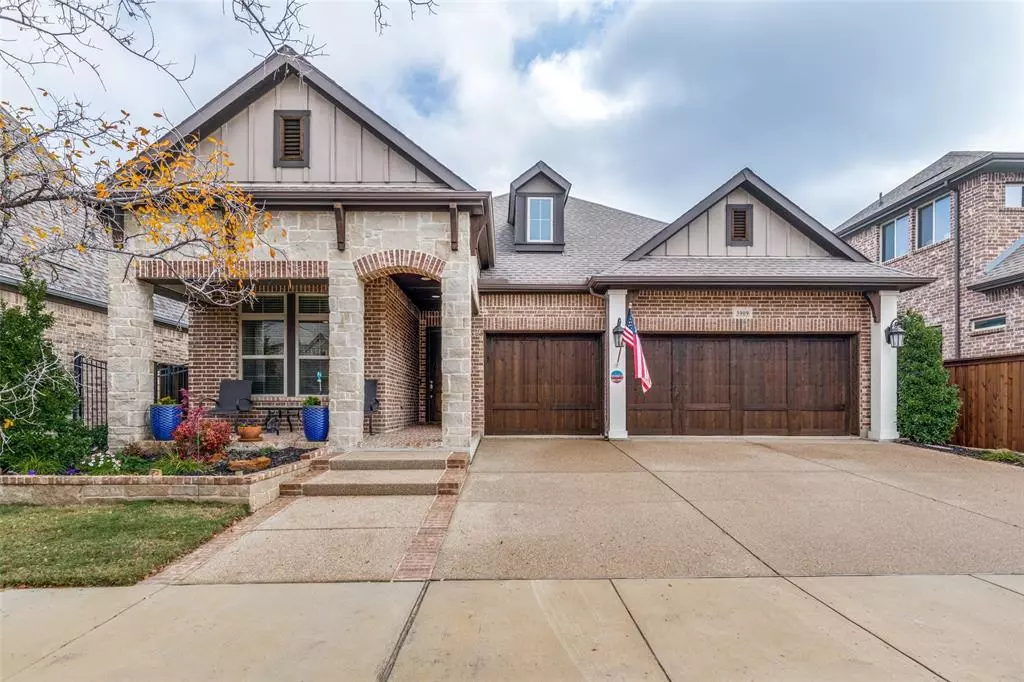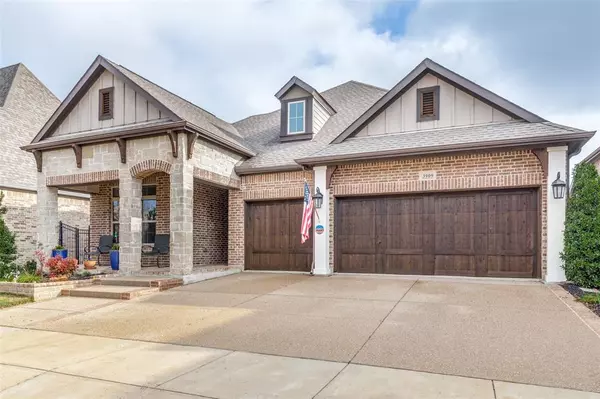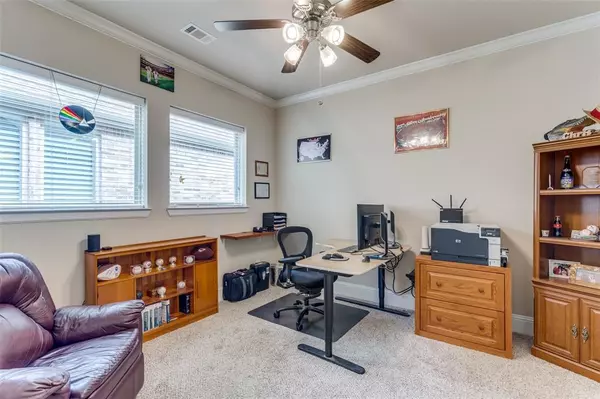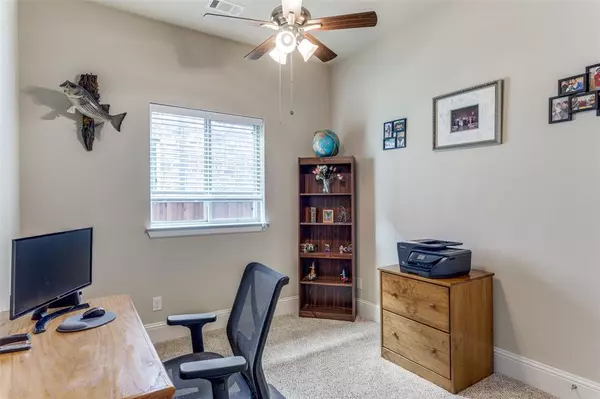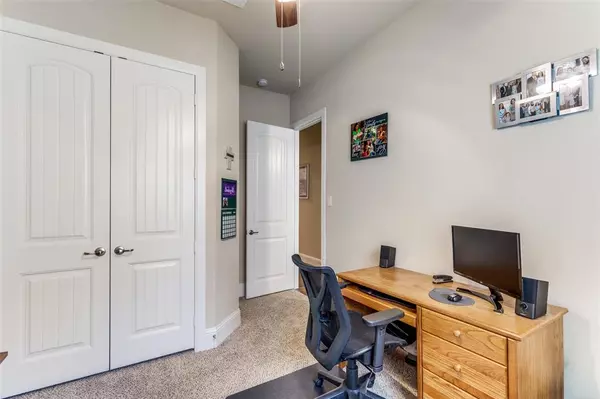$635,000
For more information regarding the value of a property, please contact us for a free consultation.
3909 Marble Fox Trail Arlington, TX 76005
4 Beds
3 Baths
2,625 SqFt
Key Details
Property Type Single Family Home
Sub Type Single Family Residence
Listing Status Sold
Purchase Type For Sale
Square Footage 2,625 sqft
Price per Sqft $241
Subdivision Viridian Village 1D
MLS Listing ID 20498977
Sold Date 01/24/24
Style Contemporary/Modern
Bedrooms 4
Full Baths 3
HOA Fees $98/qua
HOA Y/N Mandatory
Year Built 2017
Annual Tax Amount $11,839
Lot Size 7,187 Sqft
Acres 0.165
Property Description
This 4 bedroom, 3 full bath home has so much to offer. Walk up to a three car garage with a long driveway to fit your parking needs and a lovely front porch to sit and meet all your new neighbors. As you enter the home you are greeted with luxury vinyl plank floors and a guest bedroom with full bath. French doors open to a well lit study. Across the hall is the the laundry room and two bedrooms and a full bath. As you walk into a light and bright living area, there is a beautiful dining room and huge island to entertain all your guests and more. Enjoy your gas 6 burner cooktop with a vented hood, this is a chefs and entertainers dream kitchen. You will walk outside to the covered, screened in patio, with upgraded floors, and will extend all your entertaining. The backyard has plenty of room for the kids and dogs. The ensuite has bay windows looking out to the backyard. Viridian has biking, hiking, miles of trails, lots of pools, tennis, pickleball, beach area, just to name a few.
Location
State TX
County Tarrant
Community Curbs
Direction GPS works best
Rooms
Dining Room 1
Interior
Interior Features Eat-in Kitchen, Granite Counters, High Speed Internet Available, Open Floorplan, Pantry
Flooring Carpet, Ceramic Tile, Luxury Vinyl Plank
Fireplaces Number 1
Fireplaces Type Brick
Appliance Dishwasher, Disposal, Gas Cooktop, Gas Oven, Microwave, Double Oven, Tankless Water Heater, Vented Exhaust Fan
Laundry Electric Dryer Hookup, Full Size W/D Area
Exterior
Garage Spaces 3.0
Community Features Curbs
Utilities Available Cable Available, Curbs
Roof Type Asphalt
Total Parking Spaces 3
Garage Yes
Building
Story One
Foundation Slab
Level or Stories One
Structure Type Brick
Schools
Elementary Schools Viridian
High Schools Trinity
School District Hurst-Euless-Bedford Isd
Others
Ownership See Tax
Financing Conventional
Read Less
Want to know what your home might be worth? Contact us for a FREE valuation!

Our team is ready to help you sell your home for the highest possible price ASAP

©2025 North Texas Real Estate Information Systems.
Bought with Mark Hewitt • Real Broker, LLC

