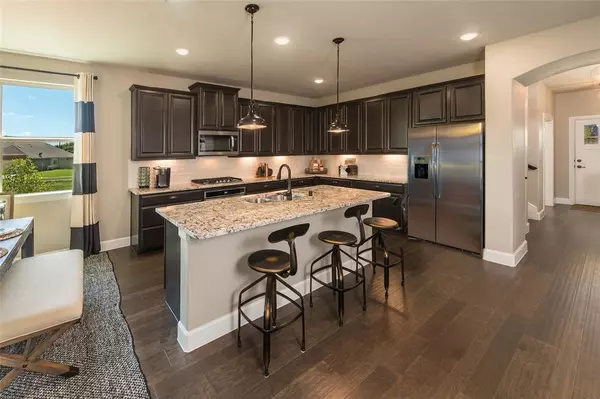$529,990
For more information regarding the value of a property, please contact us for a free consultation.
507 Spirehaven Drive Fate, TX 75087
5 Beds
4 Baths
3,274 SqFt
Key Details
Property Type Single Family Home
Sub Type Single Family Residence
Listing Status Sold
Purchase Type For Sale
Square Footage 3,274 sqft
Price per Sqft $161
Subdivision Woodcreek
MLS Listing ID 20387982
Sold Date 04/10/24
Style Traditional
Bedrooms 5
Full Baths 4
HOA Fees $51/ann
HOA Y/N Mandatory
Year Built 2023
Lot Size 7,744 Sqft
Acres 0.1778
Lot Dimensions 61x127
Property Description
Needing 5 bedrooms 4 baths without having to sacrifice another space? Look no further than this 3,300 sq ft fully upgraded Laredo
floor plan. Very spacious first floor which includes not only the primary bed but also a guest bedroom and bath. Vaulted ceilings in the living room with windows overlooking the huge covered patio to the backyard. 3 bedrooms upstairs including a private ensuite and media room.
*Days on market is based on start of construction.* *Estimated date of completion December 2023*
Location
State TX
County Rockwall
Direction From I 30 East, exit John King Pkwy. Turn left on John King and stay on until you get to Hwy 66. Turn Right on Hwy 66 and go approximately 3 miles till you get to the Woodcreek entrance. Turn Left on Woodcreek Blvd, Right on Cauble Dr., Left on McCall & Model will be on your right.
Rooms
Dining Room 1
Interior
Interior Features Cable TV Available, Decorative Lighting, High Speed Internet Available
Heating Central, ENERGY STAR Qualified Equipment, Natural Gas
Cooling Central Air, Electric, ENERGY STAR Qualified Equipment
Flooring Carpet, Ceramic Tile, Wood
Fireplaces Number 1
Fireplaces Type Gas Logs, Heatilator, Insert
Appliance Dishwasher, Electric Oven, Gas Cooktop, Microwave
Heat Source Central, ENERGY STAR Qualified Equipment, Natural Gas
Exterior
Exterior Feature Covered Patio/Porch, Rain Gutters
Garage Spaces 3.0
Utilities Available City Sewer, City Water, Concrete, Curbs, MUD Sewer, MUD Water
Roof Type Composition
Total Parking Spaces 3
Garage Yes
Building
Lot Description Few Trees, Interior Lot, Landscaped, Sprinkler System, Subdivision
Story Two
Foundation Slab
Level or Stories Two
Structure Type Brick,Fiber Cement,Rock/Stone
Schools
Elementary Schools Billie Stevenson
Middle Schools Herman E Utley
High Schools Rockwall
School District Rockwall Isd
Others
Ownership Beazer Homes
Acceptable Financing Cash, Conventional, FHA, VA Loan
Listing Terms Cash, Conventional, FHA, VA Loan
Financing Conventional
Read Less
Want to know what your home might be worth? Contact us for a FREE valuation!

Our team is ready to help you sell your home for the highest possible price ASAP

©2025 North Texas Real Estate Information Systems.
Bought with Vincent Morris • eXp Realty LLC





