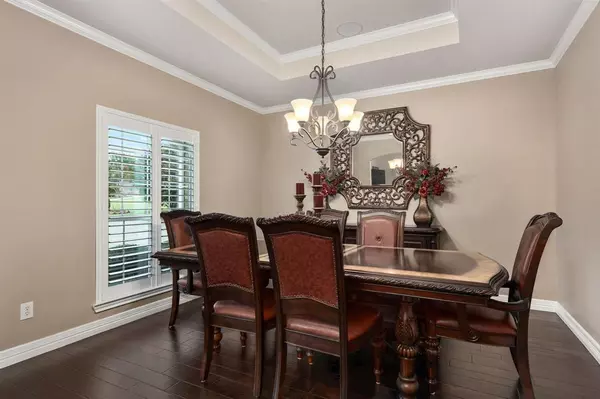$649,900
For more information regarding the value of a property, please contact us for a free consultation.
1167 Rolling Meadow Drive Lavon, TX 75166
3 Beds
4 Baths
3,200 SqFt
Key Details
Property Type Single Family Home
Sub Type Single Family Residence
Listing Status Sold
Purchase Type For Sale
Square Footage 3,200 sqft
Price per Sqft $203
Subdivision Bently Farms Ph Three
MLS Listing ID 20431514
Sold Date 02/09/24
Style Traditional
Bedrooms 3
Full Baths 3
Half Baths 1
HOA Y/N None
Year Built 2006
Annual Tax Amount $10,307
Lot Size 1.408 Acres
Acres 1.408
Property Description
Mature trees surround this prestigious 1.5 story home resting on 1.4 acres just blocks from the Lake! Inviting drive-up at the end of a cul de sac w an extended front porch & oversized 3-car garage. Ornate front door opens to interior embellished with high-end finishes - oversized crown mldgs, P-shutters, rich wood flrs, majestic chandeliers & arched entries. 3 bdrms + ofc w decorative dbl drs & nook. Stacked stone fplc w arch-capped heatilator adds efficiency & warms open concept. Island kitchen is equipped with premium granite countertops along breakfast bar & serve peninsula, SS applcs incl dbl ovens + frosted display door to wlk-in pantry. Owner's ste is fashioned w posh framed mirrors over sep vanities, garden tub & a lg pass-thru shower. Game rm & storage rm is located on 2nd level. Smart thermostat, surround sound inside & out & sprinkler syst. Extended cvrd patio overlooks expansive grassed play area.
Location
State TX
County Collin
Direction Use GPS
Rooms
Dining Room 2
Interior
Interior Features Decorative Lighting, Eat-in Kitchen, Granite Counters, Kitchen Island, Open Floorplan, Pantry, Sound System Wiring, Vaulted Ceiling(s), Walk-In Closet(s)
Heating Central, Electric
Cooling Ceiling Fan(s), Central Air, Electric
Flooring Carpet, Ceramic Tile, Hardwood
Fireplaces Number 1
Fireplaces Type Heatilator, Living Room, Stone
Appliance Dishwasher, Disposal, Electric Range, Electric Water Heater, Microwave
Heat Source Central, Electric
Laundry Electric Dryer Hookup, Full Size W/D Area, Washer Hookup
Exterior
Exterior Feature Covered Patio/Porch, Rain Gutters, Lighting
Garage Spaces 3.0
Fence None
Utilities Available City Sewer, City Water, Concrete, Curbs, Septic
Roof Type Composition
Total Parking Spaces 3
Garage Yes
Building
Lot Description Acreage, Cul-De-Sac, Few Trees, Landscaped, Lrg. Backyard Grass, Sprinkler System, Subdivision
Story One and One Half
Foundation Slab
Level or Stories One and One Half
Structure Type Brick
Schools
Elementary Schools Nesmith
Middle Schools Leland Edge
High Schools Community
School District Community Isd
Others
Ownership See Offer Instructions
Acceptable Financing Cash, Conventional, FHA, VA Loan
Listing Terms Cash, Conventional, FHA, VA Loan
Financing Conventional
Special Listing Condition Aerial Photo, Survey Available
Read Less
Want to know what your home might be worth? Contact us for a FREE valuation!

Our team is ready to help you sell your home for the highest possible price ASAP

©2024 North Texas Real Estate Information Systems.
Bought with Don Keeling • Coldwell Banker Apex, REALTORS





