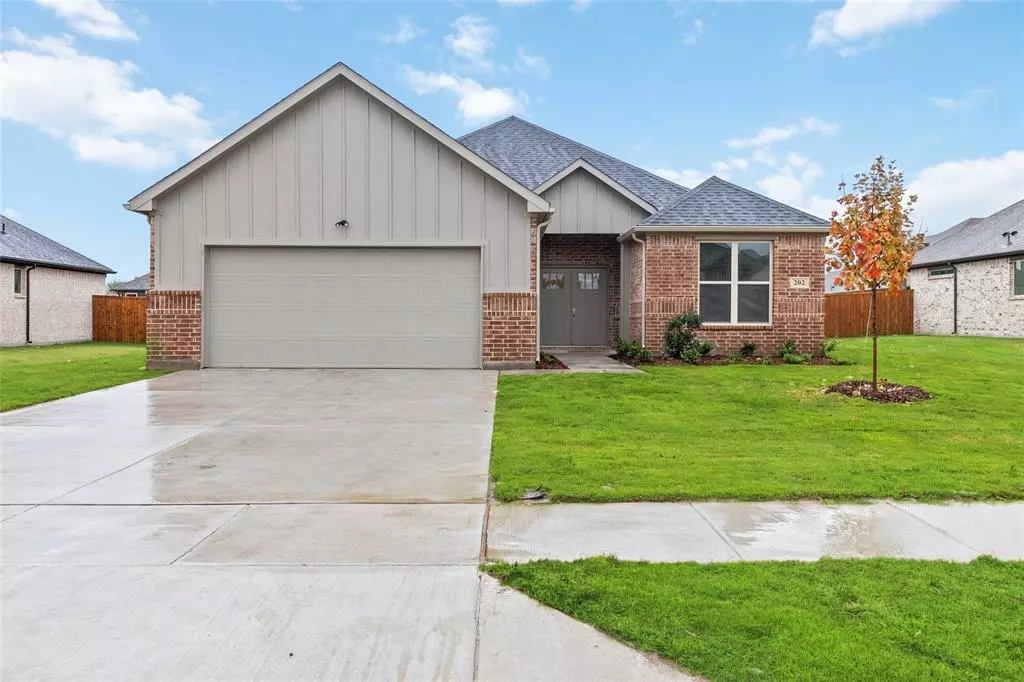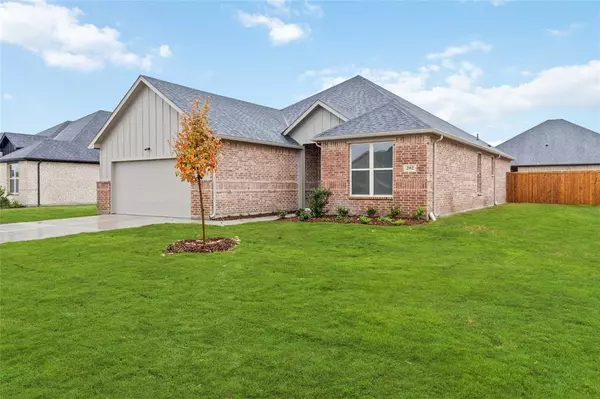$345,000
For more information regarding the value of a property, please contact us for a free consultation.
202 Monarch Lane Josephine, TX 75173
4 Beds
2 Baths
1,750 SqFt
Key Details
Property Type Single Family Home
Sub Type Single Family Residence
Listing Status Sold
Purchase Type For Sale
Square Footage 1,750 sqft
Price per Sqft $197
Subdivision Bradley Estates
MLS Listing ID 20527398
Sold Date 02/26/24
Style Traditional
Bedrooms 4
Full Baths 2
HOA Y/N None
Year Built 2023
Annual Tax Amount $1,858
Lot Size 10,890 Sqft
Acres 0.25
Property Description
NO HOA, NO MUD, NO PID!! Introducing the Moose Floor plan, built by Dreambuilt homes! Welcome to this stunning 4 bedroom, 2 bathroom home situated on an oversized lot, offering ample space and privacy. Step inside and be greeted by the beautiful granite countertops in the kitchen, providing a sleek and sophisticated touch. The open concept layout seamlessly connects the kitchen, dining area, and living room, creating a perfect space for entertaining guests or spending quality time with family.The split floor plan ensures maximum privacy, with the primary suite located on one side of the home and the remaining bedrooms on the other. The fourth bedroom offers endless possibilities and can easily be transformed into a functional office space. Outside, the oversized lot provides plenty of room for outdoor activities, gardening, or even adding a pool. Schedule a showing today and experience the perfect blend of comfort, style, and functionality.
Location
State TX
County Collin
Direction From HWY 78 traveling East, turn right onto HWY 6, left onto East Street, left onto Monarch
Rooms
Dining Room 1
Interior
Interior Features Decorative Lighting, Flat Screen Wiring, Granite Counters, High Speed Internet Available, Kitchen Island
Heating Electric
Cooling Electric
Flooring Ceramic Tile
Fireplaces Number 1
Fireplaces Type Electric
Appliance Dishwasher, Disposal, Electric Cooktop, Electric Oven, Microwave
Heat Source Electric
Laundry Utility Room, Full Size W/D Area
Exterior
Exterior Feature Covered Patio/Porch
Garage Spaces 2.0
Fence Wood
Utilities Available City Sewer, City Water
Roof Type Composition
Total Parking Spaces 2
Garage Yes
Building
Lot Description Cul-De-Sac, Interior Lot, Landscaped, Lrg. Backyard Grass
Story One
Foundation Stone
Level or Stories One
Structure Type Brick
Schools
Elementary Schools Mcclendon
Middle Schools Leland Edge
High Schools Community
School District Community Isd
Others
Restrictions Deed
Ownership See Tax
Acceptable Financing Cash, Contract, Conventional, FHA, USDA Loan, VA Loan
Listing Terms Cash, Contract, Conventional, FHA, USDA Loan, VA Loan
Financing FHA
Special Listing Condition Deed Restrictions
Read Less
Want to know what your home might be worth? Contact us for a FREE valuation!

Our team is ready to help you sell your home for the highest possible price ASAP

©2025 North Texas Real Estate Information Systems.
Bought with Jane Clark • Keller Williams NO. Collin Cty





