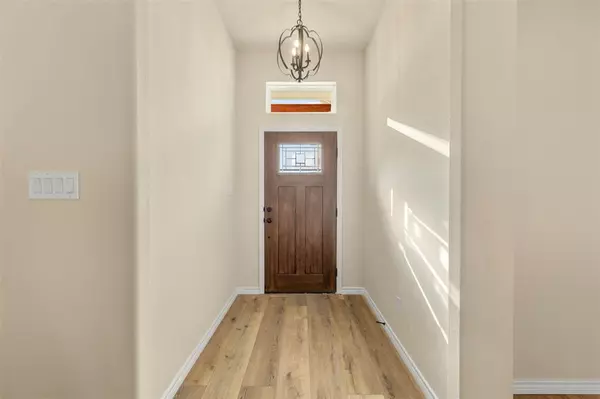$361,000
For more information regarding the value of a property, please contact us for a free consultation.
355 Sunset Cove Bluff Dale, TX 76433
3 Beds
2 Baths
1,828 SqFt
Key Details
Property Type Single Family Home
Sub Type Single Family Residence
Listing Status Sold
Purchase Type For Sale
Square Footage 1,828 sqft
Price per Sqft $197
Subdivision Mountain Lakes
MLS Listing ID 20454417
Sold Date 02/16/24
Style Southwestern
Bedrooms 3
Full Baths 2
HOA Fees $24/ann
HOA Y/N Mandatory
Year Built 2023
Annual Tax Amount $328
Lot Size 1.050 Acres
Acres 1.05
Property Description
Set to be completed Early November this 3-2-2 single story home is beautifully finished with custom cabinetry, quartz countertops, open floor plan boosting large windows and tall ceilings. Nestled in the mountain lakes community of Bluff Dale, where homeowners have access to 2 private lakes, club house and the community pool for yearly dues of $295.00. Interior 1 acre lot with trees and a view to the lake. You will fall in love with Master bathroom Suite oasis with separate vanities and separate closets. Schedule your tour today. Perfect blend of country and city living with easy access to Granbury, Stephenville and Tolar all within a minute drive from bluff dale.
Location
State TX
County Erath
Community Boat Ramp, Club House, Community Dock, Community Pool, Fishing, Lake, Park, Playground, Pool, Rv Parking
Direction Once you enter Mtn Lakes from the Main Entrance at Mtn Lakes Blvd & FM 2481 Holt Street Mtn Lakes Blvd proceed to stop sign Rt on Compass Way Lft on Beacon Lake Rt on Skyline Rt on Sunfish Lft on Schooner Way Rt on Mariner Valley Rt on Jimmy Houston Way Rt on overlook ridge Lft Sunset Cove
Rooms
Dining Room 1
Interior
Interior Features Decorative Lighting, Eat-in Kitchen, High Speed Internet Available, Kitchen Island, Open Floorplan, Pantry, Vaulted Ceiling(s), Walk-In Closet(s), Other
Heating Central, Electric, Heat Pump
Cooling Ceiling Fan(s), Central Air, Electric, Heat Pump
Flooring Carpet, Ceramic Tile, Luxury Vinyl Plank, Tile, Vinyl
Fireplaces Number 1
Fireplaces Type Brick, Insert, Living Room, Masonry, Metal, Wood Burning
Appliance Dishwasher, Disposal, Electric Cooktop, Electric Oven, Microwave, Vented Exhaust Fan
Heat Source Central, Electric, Heat Pump
Laundry Electric Dryer Hookup, Utility Room, Full Size W/D Area, Washer Hookup
Exterior
Exterior Feature Covered Patio/Porch
Garage Spaces 2.0
Fence None
Community Features Boat Ramp, Club House, Community Dock, Community Pool, Fishing, Lake, Park, Playground, Pool, RV Parking
Utilities Available Co-op Electric, Co-op Water, Electricity Available, Overhead Utilities, Septic
Roof Type Composition,Shingle
Total Parking Spaces 2
Garage Yes
Building
Lot Description Acreage, Brush, Cleared, Interior Lot, Landscaped, Many Trees, Other, Rolling Slope, Subdivision, Water/Lake View
Story One
Foundation Slab
Level or Stories One
Structure Type Board & Batten Siding,Brick,Fiber Cement,Fiberglass Siding,Frame,Siding,Wood
Schools
Elementary Schools Bluff Dale
Middle Schools Bluff Dale
High Schools Bluff Dale
School District Bluff Dale Isd
Others
Restrictions Animals,Architectural,Building,Deed,Development,Easement(s),Pet Restrictions,Other
Ownership Amber Homes
Acceptable Financing Cash, Conventional, FHA, USDA Loan, VA Loan
Listing Terms Cash, Conventional, FHA, USDA Loan, VA Loan
Financing Cash
Special Listing Condition Deed Restrictions, Utility Easement
Read Less
Want to know what your home might be worth? Contact us for a FREE valuation!

Our team is ready to help you sell your home for the highest possible price ASAP

©2025 North Texas Real Estate Information Systems.
Bought with Stephen Reinke • Magnolia Realty





