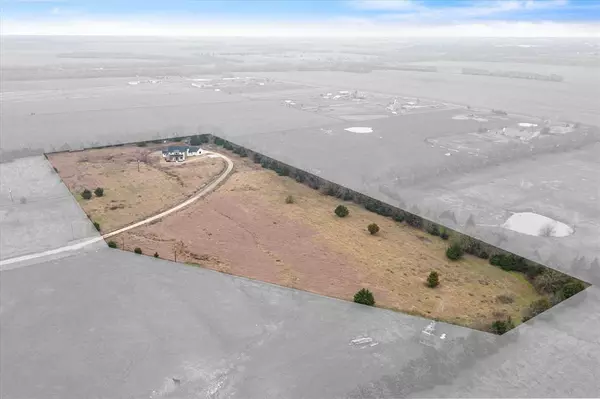$1,299,000
For more information regarding the value of a property, please contact us for a free consultation.
8808 Private Road 5463 Blue Ridge, TX 75424
4 Beds
5 Baths
3,877 SqFt
Key Details
Property Type Single Family Home
Sub Type Single Family Residence
Listing Status Sold
Purchase Type For Sale
Square Footage 3,877 sqft
Price per Sqft $335
MLS Listing ID 20505203
Sold Date 03/04/24
Style Ranch,Traditional
Bedrooms 4
Full Baths 4
Half Baths 1
HOA Y/N None
Year Built 2021
Annual Tax Amount $10,130
Lot Size 11.828 Acres
Acres 11.828
Property Description
Stunning Tony Miller Home, only 2 years old, offers an array of luxurious features. As you step inside, you'll be greeted by a grand living room with a vaulted beamed ceiling & gorgeous wood floors complemented by a floor-to-ceiling brick fireplace that adds warmth and character to the living space. The kitchen is a culinary dream, boasting a large island, an industrial gas stove range with double ovens, cabinet lighting, exquisite quartz countertops & Kitchen Aid stainless steel appliances, including a built-in fridge. The primary suite features a vaulted wood plank ceiling, & an ensuite spa like bathroom offering a generously sized walk-in shower and a deep floating tub. Step outside to discover a backyard oasis that includes a spacious covered patio with a cozy fireplace, a built-in grill that includes a rotisserie and 2 side burner stove, & a heated pool and spa. Situated on nearly 12 acres of AG exempt land, this property provides ample room to explore your agricultural passions.
Location
State TX
County Collin
Direction From Highway 121 in Melissa Texas, head East on FM 545. Turn right on Private Rd 5463.
Rooms
Dining Room 2
Interior
Interior Features Built-in Features, Decorative Lighting, Double Vanity, Dry Bar, Eat-in Kitchen, Flat Screen Wiring, Granite Counters, High Speed Internet Available, Kitchen Island, Open Floorplan, Pantry, Vaulted Ceiling(s), Walk-In Closet(s), Other
Heating Central, Electric
Cooling Ceiling Fan(s), Central Air
Flooring Tile, Wood
Fireplaces Number 1
Fireplaces Type Brick, Decorative, Gas, Gas Logs, Living Room, Outside, Wood Burning
Appliance Built-in Refrigerator, Dishwasher, Disposal, Gas Range, Gas Water Heater, Microwave, Plumbed For Gas in Kitchen, Tankless Water Heater
Heat Source Central, Electric
Laundry Electric Dryer Hookup, Utility Room, Full Size W/D Area, Washer Hookup
Exterior
Exterior Feature Attached Grill, Covered Patio/Porch, Rain Gutters, Lighting, Outdoor Grill, Outdoor Kitchen, Outdoor Living Center
Garage Spaces 3.0
Fence Gate, Wire, Other
Pool Gunite, Heated, In Ground, Outdoor Pool, Pool Sweep, Pool/Spa Combo
Utilities Available Co-op Electric, Electricity Available, Electricity Connected, Gravel/Rock, Private Road, Propane, Rural Water District, See Remarks, Septic
Roof Type Composition
Street Surface Gravel
Total Parking Spaces 3
Garage Yes
Private Pool 1
Building
Lot Description Acreage, Lrg. Backyard Grass, Many Trees
Story Two
Foundation Slab
Level or Stories Two
Structure Type Wood
Schools
Elementary Schools Blueridge
Middle Schools Blueridge
High Schools Blueridge
School District Blue Ridge Isd
Others
Restrictions Animals,Deed
Ownership Katie and Edward Lee
Acceptable Financing Cash, Conventional, FHA, VA Loan
Listing Terms Cash, Conventional, FHA, VA Loan
Financing VA
Read Less
Want to know what your home might be worth? Contact us for a FREE valuation!

Our team is ready to help you sell your home for the highest possible price ASAP

©2025 North Texas Real Estate Information Systems.
Bought with Cheryl Upvall • Fathom Realty





