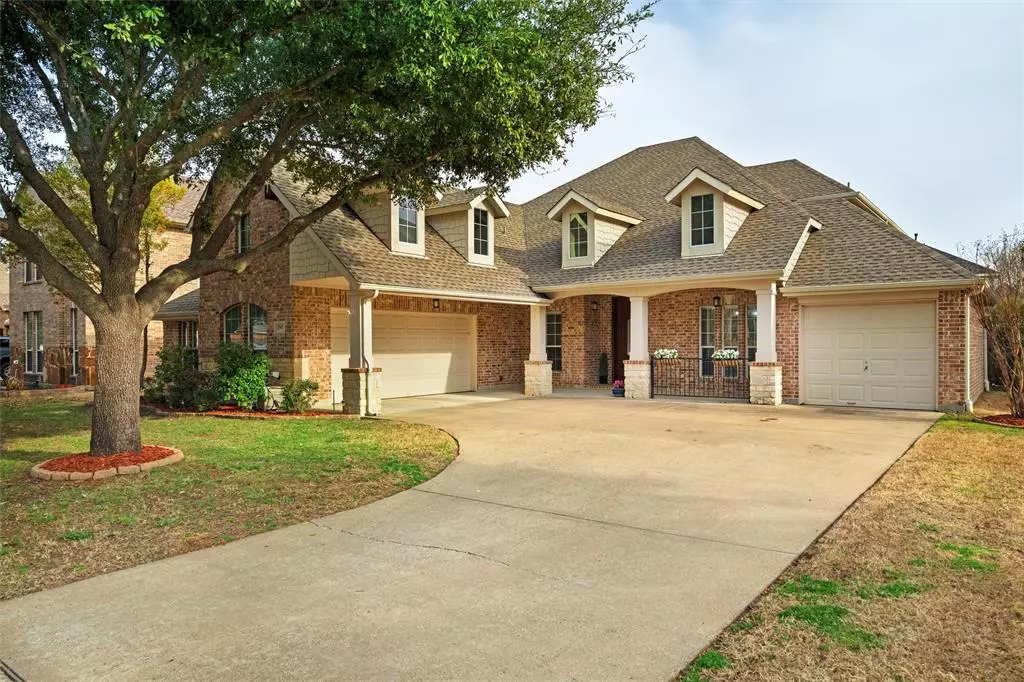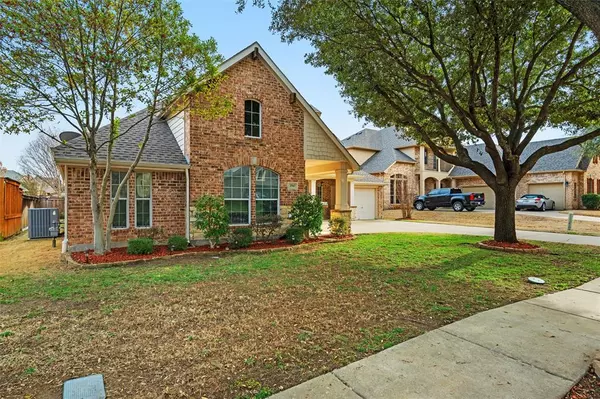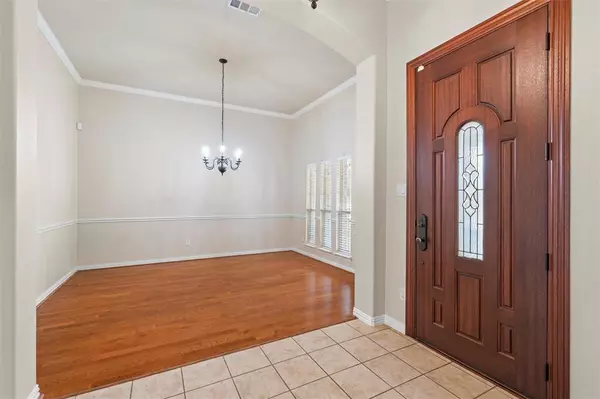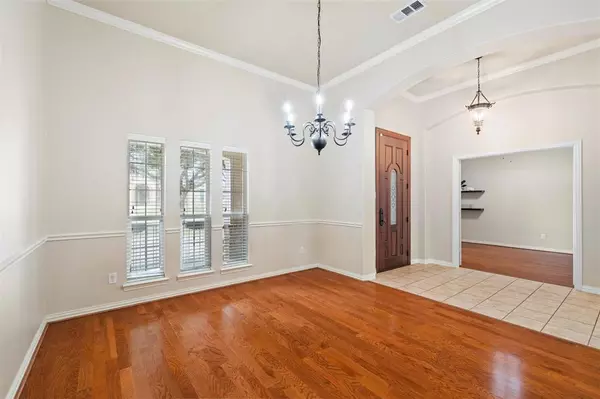$475,000
For more information regarding the value of a property, please contact us for a free consultation.
2943 Velero Grand Prairie, TX 75054
4 Beds
3 Baths
2,739 SqFt
Key Details
Property Type Single Family Home
Sub Type Single Family Residence
Listing Status Sold
Purchase Type For Sale
Square Footage 2,739 sqft
Price per Sqft $173
Subdivision Mira Lagos A 1
MLS Listing ID 20537893
Sold Date 03/18/24
Style Traditional
Bedrooms 4
Full Baths 3
HOA Fees $50/ann
HOA Y/N Mandatory
Year Built 2005
Annual Tax Amount $8,275
Lot Size 9,757 Sqft
Acres 0.224
Property Description
Welcome to this stunning home nestled in the coveted Mira Lagos community. As you step inside, you're greeted by a spacious layout that includes 4 bedrooms, 3 bathrooms, & 3-car garage. The designated office, complete with French doors, provides the ideal space for remote work. The heart of the home is the large eat-in kitchen, featuring an island w breakfast bar. The dining room, which could easily be converted into a second living area, offers versatility. Upstairs, you'll find the 4th bedroom with an ensuite bath and balcony, offering a private retreat for guests or family members. Step outside to the wonderful large grassy backyard, complete with an extended covered patio & koi pond with water feature, creating a serene outdoor space. Mira Lagos HOA includes use of lake, walk paths, pools, & playgrounds. With its brilliant floor plan and desirable amenities, this home is sure to check off all the boxes on your list. Don't miss out on the opportunity to make this dream home yours!
Location
State TX
County Tarrant
Community Community Pool, Curbs, Fishing, Greenbelt, Jogging Path/Bike Path, Lake, Park, Playground, Sidewalks
Direction From State HWY 360 South exit Holland Rd, to left on Broad Street. Broad Street becomes New England Parkway at Mira Lagos Community Entry. Go left on N. Grand Peninsula Drive to the second street on the right, Velero. Property is 5th on the right.
Rooms
Dining Room 2
Interior
Interior Features Eat-in Kitchen, High Speed Internet Available, Kitchen Island, Open Floorplan, Walk-In Closet(s)
Heating Fireplace(s), Natural Gas, Zoned
Cooling Ceiling Fan(s), Central Air, Electric, Zoned
Flooring Carpet, Ceramic Tile, Wood
Fireplaces Number 1
Fireplaces Type Gas, Gas Logs, Gas Starter, Living Room
Appliance Dishwasher, Disposal, Electric Cooktop, Electric Oven, Gas Water Heater, Microwave, Plumbed For Gas in Kitchen, Refrigerator, Vented Exhaust Fan
Heat Source Fireplace(s), Natural Gas, Zoned
Laundry Utility Room, Full Size W/D Area
Exterior
Exterior Feature Balcony, Covered Patio/Porch, Garden(s), Rain Gutters
Garage Spaces 3.0
Fence Back Yard, Privacy, Wood
Community Features Community Pool, Curbs, Fishing, Greenbelt, Jogging Path/Bike Path, Lake, Park, Playground, Sidewalks
Utilities Available City Sewer, City Water, Concrete, Curbs, Individual Gas Meter, Sidewalk, Underground Utilities
Roof Type Composition
Total Parking Spaces 3
Garage Yes
Building
Lot Description Interior Lot, Landscaped, Lrg. Backyard Grass, Sprinkler System
Story One and One Half
Foundation Slab
Level or Stories One and One Half
Structure Type Brick,Rock/Stone
Schools
Elementary Schools Anna May Daulton
Middle Schools Jones
High Schools Mansfield Lake Ridge
School District Mansfield Isd
Others
Restrictions Development
Ownership SEE TAX
Acceptable Financing Cash, Conventional, FHA, VA Loan
Listing Terms Cash, Conventional, FHA, VA Loan
Financing Conventional
Read Less
Want to know what your home might be worth? Contact us for a FREE valuation!

Our team is ready to help you sell your home for the highest possible price ASAP

©2025 North Texas Real Estate Information Systems.
Bought with Laura Van Meter • All City Real Estate, Ltd Co





