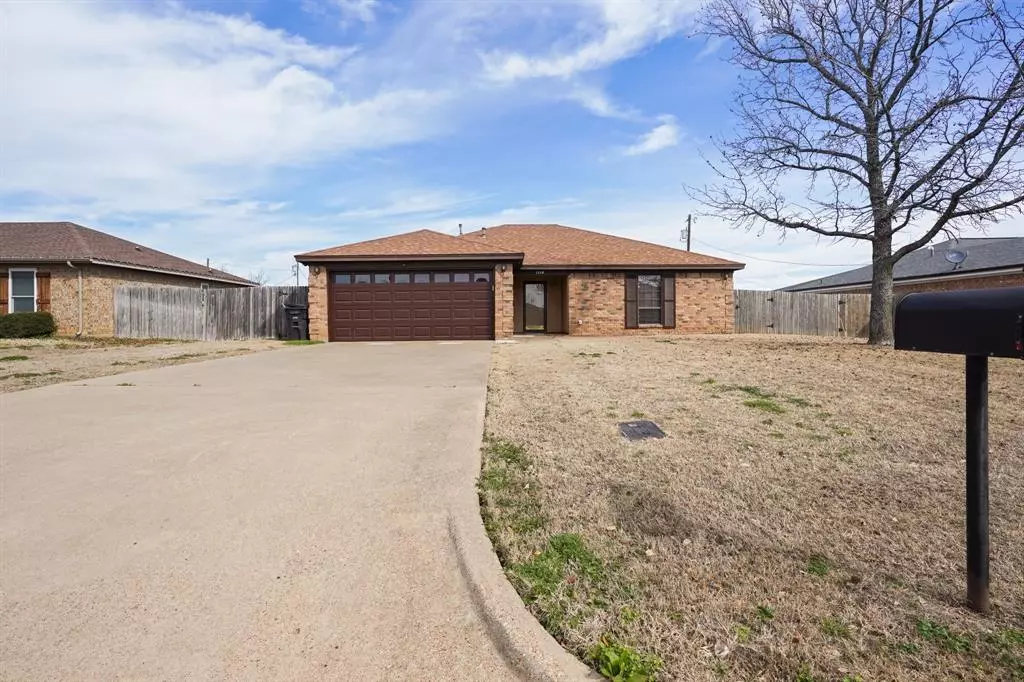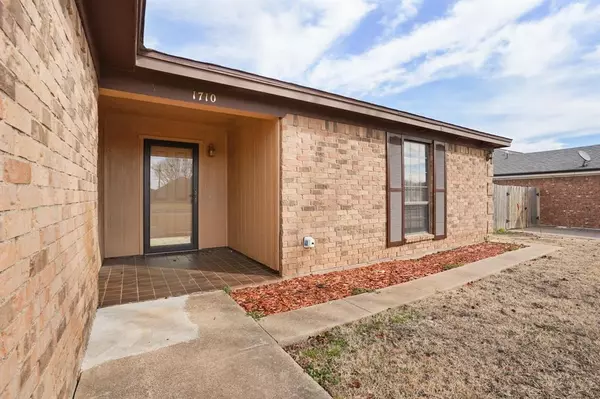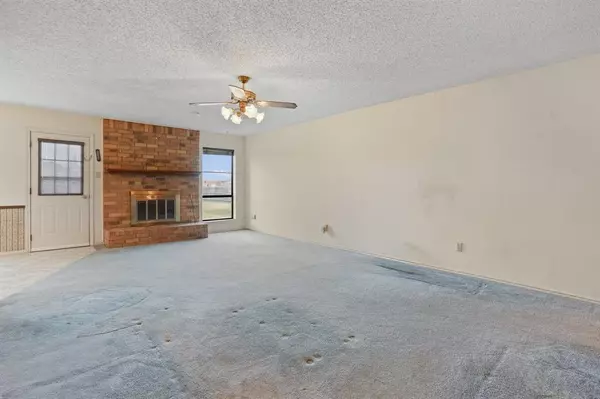$259,900
For more information regarding the value of a property, please contact us for a free consultation.
1710 Blackfoot Drive Cleburne, TX 76033
3 Beds
2 Baths
1,556 SqFt
Key Details
Property Type Single Family Home
Sub Type Single Family Residence
Listing Status Sold
Purchase Type For Sale
Square Footage 1,556 sqft
Price per Sqft $167
Subdivision Sequoya Park
MLS Listing ID 20532050
Sold Date 03/21/24
Style Traditional
Bedrooms 3
Full Baths 2
HOA Y/N None
Year Built 1984
Annual Tax Amount $3,633
Lot Size 0.470 Acres
Acres 0.47
Property Description
This one owner home has been loved and is now ready for a new owner. The backyard is large with plenty of space for children to play and host cook outs this spring. There is a storage building with electricity that could be used as a workshop. The living room is generously sized and has a lovely brick fireplace. The kitchen offers updated appliances including a 5 burner gas range, stainless steel refrigerator, and stainless steel dishwasher. The dining area has windows overlooking the backyard and is a nice place to enjoy your meals. The primary bedroom is spacious enough to hold all your furniture, and the bathroom has dual sinks, dual walk in closets, and linen storage. Both of the guest bedrooms have walk in closets. The guest bathroom has an updated walk in shower and also has linen storage. The heated and cooled garage makes a great gameroom and also has belt drive opener. The house is located with close proximity to the Chisholm Trail Parkway, schools, and shopping.
Location
State TX
County Johnson
Direction South on Chisholm Trail Parkway from Fort Worth to Cleburne. Continue South on Nolan River Road. Right on Blackfoot
Rooms
Dining Room 1
Interior
Interior Features Cable TV Available, Walk-In Closet(s)
Heating Central, Fireplace(s), Natural Gas
Cooling Ceiling Fan(s), Central Air, Electric
Flooring Carpet, Ceramic Tile, Parquet
Fireplaces Number 1
Fireplaces Type Brick, Wood Burning
Appliance Built-in Gas Range, Dishwasher, Disposal, Refrigerator
Heat Source Central, Fireplace(s), Natural Gas
Laundry Electric Dryer Hookup, Washer Hookup
Exterior
Exterior Feature Storage
Garage Spaces 2.0
Fence Wood
Utilities Available Cable Available, City Sewer, City Water, Natural Gas Available
Roof Type Composition
Total Parking Spaces 2
Garage Yes
Building
Lot Description Interior Lot, Lrg. Backyard Grass
Story One
Foundation Slab
Level or Stories One
Structure Type Brick
Schools
Elementary Schools Marti
Middle Schools Ad Wheat
High Schools Cleburne
School District Cleburne Isd
Others
Ownership See private remarks
Acceptable Financing Cash, Conventional, FHA, VA Loan
Listing Terms Cash, Conventional, FHA, VA Loan
Financing Conventional
Read Less
Want to know what your home might be worth? Contact us for a FREE valuation!

Our team is ready to help you sell your home for the highest possible price ASAP

©2025 North Texas Real Estate Information Systems.
Bought with Larissa Hale • Texas Connect Realty LLC





