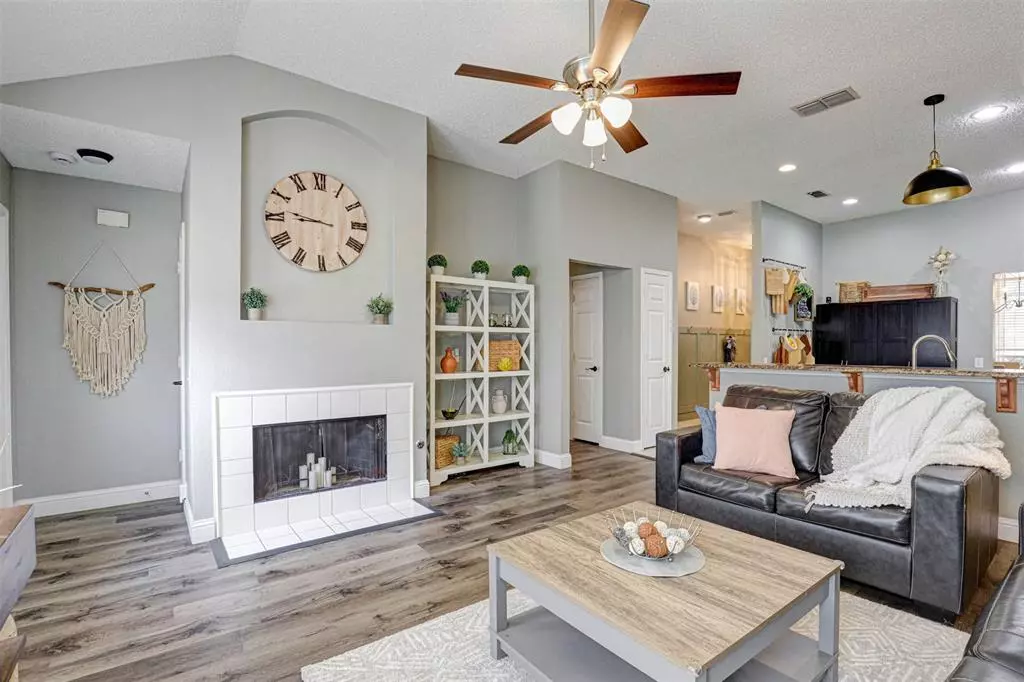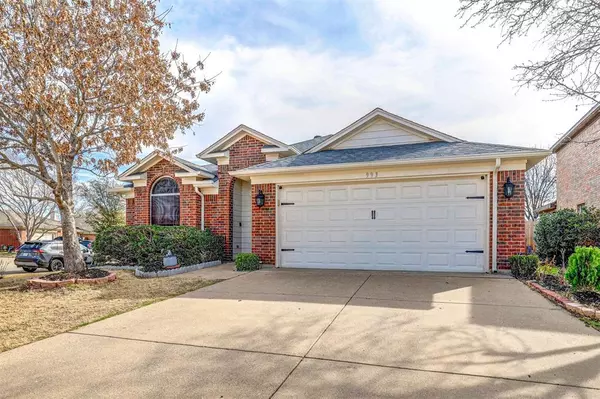$295,000
For more information regarding the value of a property, please contact us for a free consultation.
993 Union Drive Saginaw, TX 76131
3 Beds
2 Baths
1,458 SqFt
Key Details
Property Type Single Family Home
Sub Type Single Family Residence
Listing Status Sold
Purchase Type For Sale
Square Footage 1,458 sqft
Price per Sqft $202
Subdivision Highland Stationsaginaw
MLS Listing ID 20531223
Sold Date 03/14/24
Style Traditional
Bedrooms 3
Full Baths 2
HOA Y/N None
Year Built 1995
Annual Tax Amount $5,136
Lot Size 5,924 Sqft
Acres 0.136
Property Description
Welcome to Union Drive, a charming and conveniently located home in Saginaw. With a super functional, open-concept floor plan, your spacious kitchen, adorned with granite counters, has ample space for meal preparation and entertaining. Enjoy hosting family and guests in your formal dining room and after your guests have departed, curl up for cozy-time by your gas fireplace. Your Owner's Suite and En-Suite Bath provide a private retreat, separate from other bedrooms. No sharing of closet space needed in this home with two separate, walk-in closets; one in the Owner's Suite and another in your En-Suite Bath. If you love the outdoors, you will enjoy this backyard space with plenty of room for fun in the sun or cultivating your garden. Shopping, dining, entertainment and commuter access are just minutes away!
Location
State TX
County Tarrant
Direction HWY 35W take Basswood Blvd exit, head West on Basswood Blvd, pass two roundabouts, drive 0.9 miles, turn right at light (N Bluemound Rd), drive 0.1 mi, turn left on Victoria Dr, drive 0.1 mi and home is on left corner of Union and Victoria.
Rooms
Dining Room 1
Interior
Interior Features Granite Counters, Walk-In Closet(s)
Heating Central, Natural Gas
Cooling Ceiling Fan(s), Central Air, Electric
Flooring Ceramic Tile, Vinyl
Fireplaces Number 1
Fireplaces Type Gas, Living Room
Appliance Dishwasher, Disposal, Electric Range, Gas Water Heater, Microwave
Heat Source Central, Natural Gas
Laundry Utility Room, Full Size W/D Area
Exterior
Garage Spaces 2.0
Fence Back Yard, Fenced, Wood
Utilities Available City Sewer, City Water, Individual Gas Meter, Individual Water Meter, Underground Utilities
Roof Type Composition,Shingle
Total Parking Spaces 2
Garage Yes
Building
Lot Description Corner Lot
Story One
Foundation Slab
Level or Stories One
Schools
Elementary Schools Highctry
Middle Schools Highland
High Schools Saginaw
School District Eagle Mt-Saginaw Isd
Others
Ownership Tony Abraham & Sumina Cherian
Acceptable Financing Cash, Conventional, FHA, VA Loan
Listing Terms Cash, Conventional, FHA, VA Loan
Financing Conventional
Read Less
Want to know what your home might be worth? Contact us for a FREE valuation!

Our team is ready to help you sell your home for the highest possible price ASAP

©2025 North Texas Real Estate Information Systems.
Bought with Eric Daniels • Rethink Home





