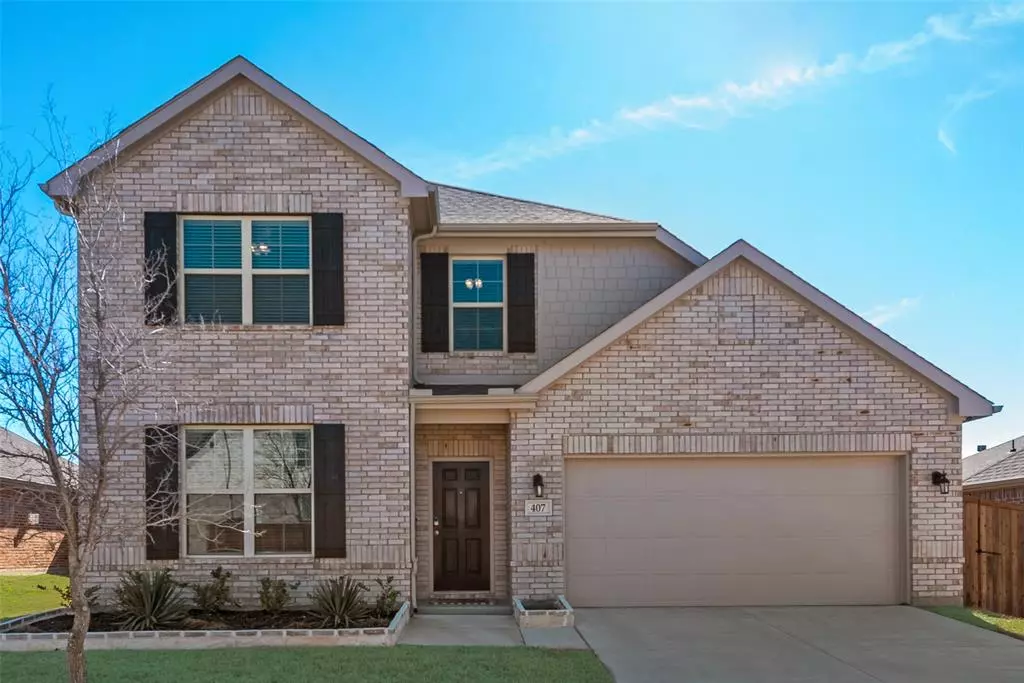$459,000
For more information regarding the value of a property, please contact us for a free consultation.
407 Spirehaven Drive Fate, TX 75087
3 Beds
3 Baths
2,423 SqFt
Key Details
Property Type Single Family Home
Sub Type Single Family Residence
Listing Status Sold
Purchase Type For Sale
Square Footage 2,423 sqft
Price per Sqft $189
Subdivision Woodcreek Ph 8C
MLS Listing ID 20541021
Sold Date 04/10/24
Style Traditional
Bedrooms 3
Full Baths 2
Half Baths 1
HOA Fees $54/ann
HOA Y/N Mandatory
Year Built 2021
Annual Tax Amount $9,793
Lot Size 7,448 Sqft
Acres 0.171
Property Description
Welcome home to a very well kept property at every turn, this 3 bedroom, 2.5 half bath, 2,400+ sq ft charmer features bonus of flex-spaces for an extra bedroom, office, craft, or workout room! Stroll past the brick exterior and into an open living area featuring a stone fireplace, luxurious tray ceilings, wood-look gray tile, adjacent dining area, and then into the inviting kitchen with entertaining bar, stainless steel appliances, and great cabinet space walk in pantry. Let the stress of the day melt away in the owner's suite boasting an en suite with dual vanities, step-in shower, and walk-in-closet. The wood fenced backyard features a covered patio, pergola, and large open areas great for gathering with friends and loved ones. Plus, the garage comes equipped with RaceDeck modular flooring. It is the sole responsibility of the buyer and buyer's agent to verify all information including sq ft, schools, taxes, amenities, etc. All information deemed reliable but not guaranteed.
Location
State TX
County Rockwall
Community Community Pool, Fitness Center, Greenbelt, Jogging Path/Bike Path, Park, Playground, Pool, Sidewalks
Direction From IH-30 take exit 70 toward FM-3549 and turn head north onto Corporate Crossing or N Stodghill Rd. Turn right onto TX-66 E. Turn left onto Ben Payne Rd. Turn left onto CD Boren Pkwy. Turn right onto Parkford Dr. Turn right at the 2nd cross street onto Spirehaven Dr.
Rooms
Dining Room 2
Interior
Interior Features Built-in Features, Cable TV Available, Double Vanity, Eat-in Kitchen, Granite Counters, High Speed Internet Available, Kitchen Island, Loft, Pantry, Smart Home System, Walk-In Closet(s), Other
Heating Central, Natural Gas
Cooling Central Air, Electric
Flooring Carpet, Tile
Fireplaces Number 1
Fireplaces Type Gas, Living Room, Masonry, Stone
Appliance Dishwasher, Disposal, Gas Cooktop, Gas Oven, Microwave, Tankless Water Heater, Vented Exhaust Fan
Heat Source Central, Natural Gas
Laundry Electric Dryer Hookup, Utility Room, Washer Hookup, On Site
Exterior
Exterior Feature Covered Patio/Porch, Rain Gutters
Garage Spaces 2.0
Fence Wood
Community Features Community Pool, Fitness Center, Greenbelt, Jogging Path/Bike Path, Park, Playground, Pool, Sidewalks
Utilities Available City Sewer, Curbs, Individual Gas Meter, MUD Water, Natural Gas Available, Sidewalk, Underground Utilities
Roof Type Composition
Total Parking Spaces 2
Garage Yes
Building
Lot Description Interior Lot, Landscaped
Story Two
Foundation Slab
Level or Stories Two
Structure Type Brick,Siding
Schools
Elementary Schools Billie Stevenson
Middle Schools Herman E Utley
High Schools Rockwall
School District Rockwall Isd
Others
Ownership See Tax
Acceptable Financing Cash, Conventional, FHA, VA Loan
Listing Terms Cash, Conventional, FHA, VA Loan
Financing VA
Read Less
Want to know what your home might be worth? Contact us for a FREE valuation!

Our team is ready to help you sell your home for the highest possible price ASAP

©2025 North Texas Real Estate Information Systems.
Bought with Sara Taylor • Ebby Halliday, REALTORS





