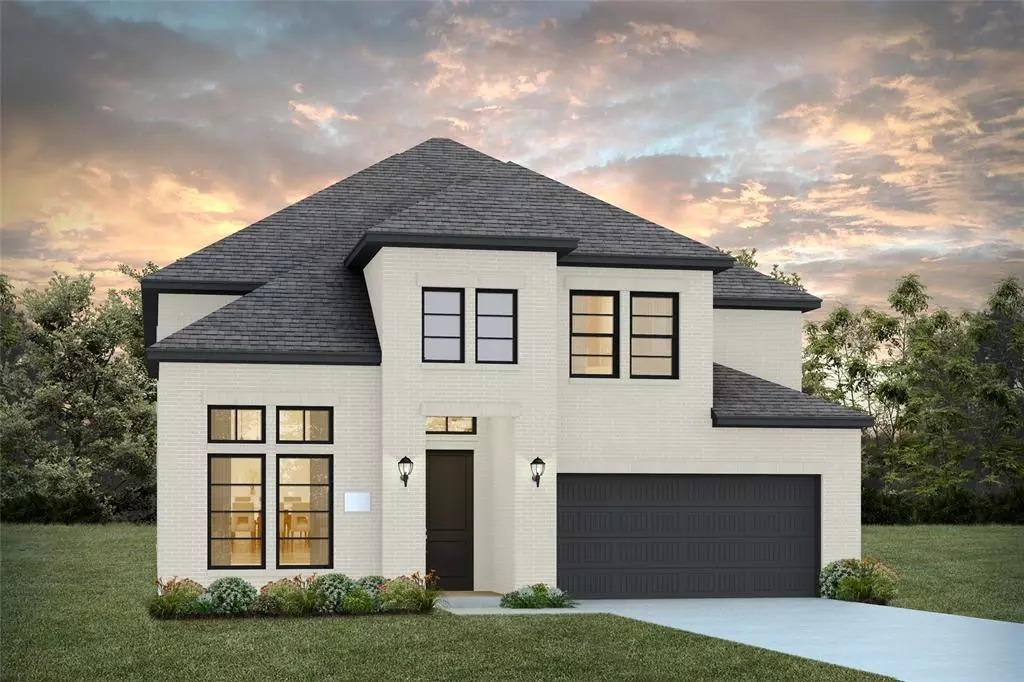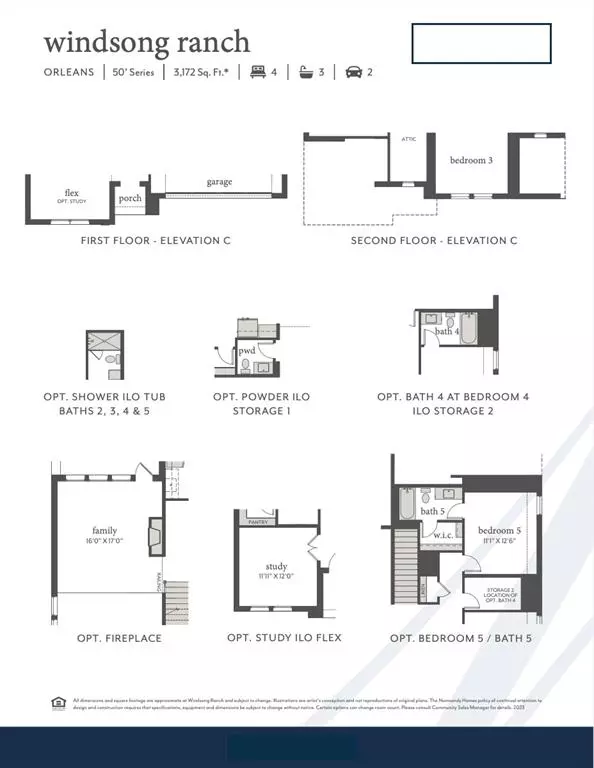$823,420
For more information regarding the value of a property, please contact us for a free consultation.
1240 Raftel Road Prosper, TX 75078
4 Beds
5 Baths
3,172 SqFt
Key Details
Property Type Single Family Home
Sub Type Single Family Residence
Listing Status Sold
Purchase Type For Sale
Square Footage 3,172 sqft
Price per Sqft $259
Subdivision Windsong Ranch
MLS Listing ID 20512081
Sold Date 04/11/24
Style Traditional
Bedrooms 4
Full Baths 4
Half Baths 1
HOA Fees $181/qua
HOA Y/N Mandatory
Year Built 2023
Lot Size 6,751 Sqft
Acres 0.155
Property Description
NORMANDY HOMES ORLEANS floor plan. Step into the sought-after lifestyle of Windsong Ranch with this impressive floor plan on a desirable west-facing lot. Luxury Vinyl Flooring adorns the entire first floor common areas. Gourmet kitchen is a chef's dream, featuring SS appliances: 5-burner gas cooktop, dishwasher, microwave, and oven, enhanced by upgraded Quartz countertops. Carefully planned, this residence attends to most essential requirements by providing an Owner's retreat, secondary bedroom, and study on the main floor along with high ceilings in family room. Upstairs offers three bedrooms, three bathrooms, media room, and game room – a perfect setup for both family time and-or entertaining. This residence in Windsong Ranch seamlessly marries elegance with functionality, providing an inviting haven with too many upgrades to name. Seize the opportunity to make it your own while enjoying all this community has to offer!
Location
State TX
County Denton
Direction From Hwy 380 head north on Teel Pkwy. In approximately 1.5 miles turn left into community on Bridges Dr, 1st right on Crescent Ln, model home will be on the left at 1121 Crescent Ln.
Rooms
Dining Room 1
Interior
Interior Features Cable TV Available, Cathedral Ceiling(s), Decorative Lighting, High Speed Internet Available, Kitchen Island, Open Floorplan, Pantry, Walk-In Closet(s), Wired for Data
Heating Central, Natural Gas
Cooling Ceiling Fan(s), Central Air, Electric
Flooring Carpet, Luxury Vinyl Plank, Tile
Appliance Dishwasher, Disposal, Electric Oven, Gas Cooktop, Microwave, Plumbed For Gas in Kitchen, Vented Exhaust Fan
Heat Source Central, Natural Gas
Laundry Electric Dryer Hookup, Utility Room, Full Size W/D Area, Washer Hookup
Exterior
Exterior Feature Covered Patio/Porch, Rain Gutters
Garage Spaces 2.0
Fence Back Yard, Wood
Utilities Available Cable Available, City Sewer, City Water, Curbs, Electricity Available, Individual Gas Meter, Individual Water Meter, Sidewalk, Underground Utilities
Roof Type Composition
Total Parking Spaces 2
Garage Yes
Building
Lot Description Few Trees, Interior Lot, Landscaped, Lrg. Backyard Grass, Sprinkler System, Subdivision
Story Two
Foundation Slab
Level or Stories Two
Structure Type Brick,Wood
Schools
Elementary Schools Mrs. Jerry Bryant
Middle Schools William Rushing
High Schools Prosper
School District Prosper Isd
Others
Ownership Normandy Homes
Acceptable Financing Cash, Conventional, FHA, VA Loan
Listing Terms Cash, Conventional, FHA, VA Loan
Financing Conventional
Read Less
Want to know what your home might be worth? Contact us for a FREE valuation!

Our team is ready to help you sell your home for the highest possible price ASAP

©2025 North Texas Real Estate Information Systems.
Bought with Ram Konara • StarPro Realty Inc.





