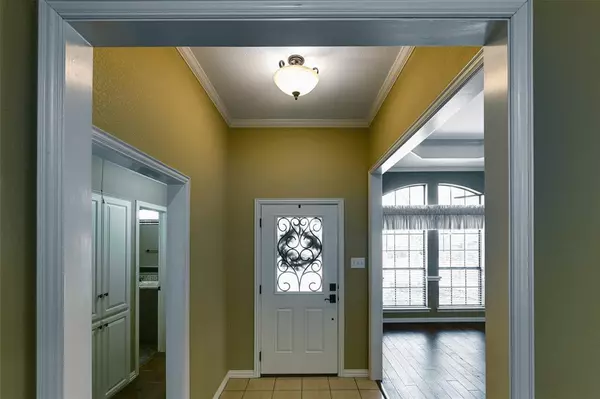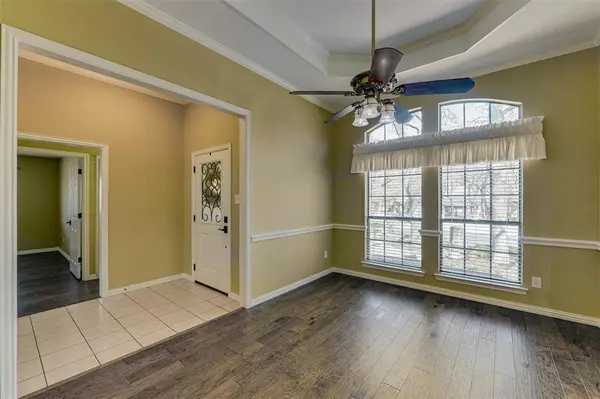$450,000
For more information regarding the value of a property, please contact us for a free consultation.
6906 Thornbird Lane Arlington, TX 76001
3 Beds
3 Baths
2,359 SqFt
Key Details
Property Type Single Family Home
Sub Type Single Family Residence
Listing Status Sold
Purchase Type For Sale
Square Footage 2,359 sqft
Price per Sqft $190
Subdivision Wyndham Place Estates Add
MLS Listing ID 20557229
Sold Date 04/12/24
Style Traditional
Bedrooms 3
Full Baths 2
Half Baths 1
HOA Y/N None
Year Built 1987
Annual Tax Amount $7,061
Lot Size 0.372 Acres
Acres 0.372
Property Description
Tucked away in a peaceful cul-de-sac enveloped by majestic trees, this home is a harmonious blend of sophistication and practicality. Step into the welcoming ambiance of a formal dining room seamlessly connecting to a modern kitchen, complete with stainless steel appliances, a convenient kitchen island, granite countertops, and abundant natural light pouring in through large windows. Designed for effortless entertainment, multiple living spaces and a screened back porch beckon guests to relax and enjoy. The expansive primary suite offers a tranquil retreat, featuring direct backyard access, a spacious walk-in closet, and a luxurious bathroom boasting a rejuvenating jetted tub, a tiled walk-in shower, and elegant dual sinks. Accompanied by two additional bedrooms, an inviting office space, and a charming covered patio, this home is thoughtfully crafted for both comfort and convenience. Embrace the opportunity to make lasting memories in this remarkable oasis—schedule a viewing today!
Location
State TX
County Tarrant
Direction Going East on Curry Rd, turn right onto Blake Dr, right onto Thornbird Dr, home is at the end of the cul-de-sac.
Rooms
Dining Room 2
Interior
Interior Features Built-in Features, Cable TV Available, Cedar Closet(s), Eat-in Kitchen, Open Floorplan, Pantry, Walk-In Closet(s)
Heating Electric, Fireplace(s), Heat Pump
Cooling Attic Fan, Ceiling Fan(s), Central Air, Electric, Heat Pump, Roof Turbine(s)
Flooring Ceramic Tile, Hardwood
Fireplaces Number 1
Fireplaces Type Brick, Living Room, Wood Burning
Appliance Dishwasher, Disposal, Dryer, Electric Cooktop, Electric Oven, Ice Maker, Microwave, Double Oven, Refrigerator, Vented Exhaust Fan, Washer
Heat Source Electric, Fireplace(s), Heat Pump
Laundry Electric Dryer Hookup, Utility Room, Full Size W/D Area, Washer Hookup
Exterior
Exterior Feature Covered Patio/Porch, Rain Gutters, Lighting, Private Yard, RV Hookup
Garage Spaces 3.0
Fence Fenced, Full, Gate, High Fence, Privacy, Wood, Wrought Iron
Utilities Available Asphalt, City Sewer, City Water, Curbs, Electricity Available, Electricity Connected, Sewer Available
Roof Type Composition,Shingle
Total Parking Spaces 3
Garage Yes
Building
Lot Description Cul-De-Sac, Landscaped, Lrg. Backyard Grass, Many Trees, Oak, Sprinkler System, Subdivision
Story One
Foundation Slab
Level or Stories One
Structure Type Brick
Schools
Elementary Schools Carol Holt
Middle Schools Howard
High Schools Legacy
School District Mansfield Isd
Others
Ownership Richard & Barbara Griffin
Acceptable Financing Cash, Conventional, FHA, VA Loan
Listing Terms Cash, Conventional, FHA, VA Loan
Financing Conventional
Read Less
Want to know what your home might be worth? Contact us for a FREE valuation!

Our team is ready to help you sell your home for the highest possible price ASAP

©2024 North Texas Real Estate Information Systems.
Bought with Tina Dale • Keller Williams Lonestar DFW





