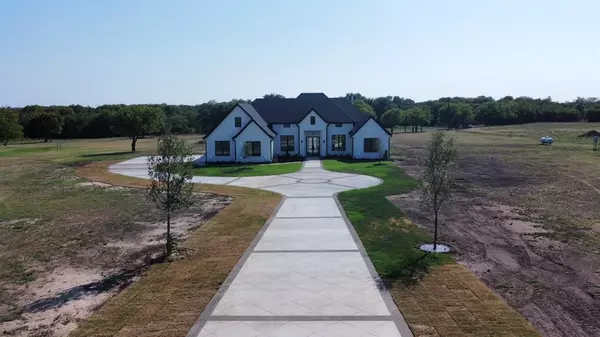$1,050,000
For more information regarding the value of a property, please contact us for a free consultation.
4840 Austin Circle Sanger, TX 76266
4 Beds
5 Baths
3,947 SqFt
Key Details
Property Type Single Family Home
Sub Type Single Family Residence
Listing Status Sold
Purchase Type For Sale
Square Footage 3,947 sqft
Price per Sqft $266
Subdivision Battle Creek Estates
MLS Listing ID 20375831
Sold Date 04/19/24
Bedrooms 4
Full Baths 4
Half Baths 1
HOA Y/N None
Year Built 2023
Lot Size 5.017 Acres
Acres 5.017
Property Description
This impressive house sits on 5.017 acres, no HOA! The metal automatic gate has a keypad and remote. The thick, heavy duty concrete driveway has saw cut designs and opens up to a custom shape that accommodates ample parking. The downstairs living and dining areas are open and have gorgeous light fixtures to adorn the up to 14' tall ceilings. Come see the beautiful quartz countertops in the kitchen, top of the line SS appliances, farmhouse style sink, and sleek Euro style cabinets! There are two main bedrooms, the largest one has a enviable bathroom suite with marble floors, a deep soaking tub, floor to ceiling tile in the whole bathroom, a wide lighting mirror, gold finish plumbing fixtures, modern glass shower door, and tasteful tile selections! The three car garage is oversized, has an epoxy floor coating, and an AC damper control. Media room, living area, and office upstairs. There is a huge covered patio leading to the backyard. The well house has a bathroom. Spray foam insulation.
Location
State TX
County Denton
Direction From I-35 head southwest on Farm to Market Rd 156, turn right onto Austin Cir, then turn left, follow the turn, the house will be on the left.
Rooms
Dining Room 1
Interior
Interior Features Decorative Lighting, Eat-in Kitchen, Open Floorplan, Vaulted Ceiling(s)
Heating Central
Cooling Ceiling Fan(s), Central Air, Electric
Flooring Hardwood, Luxury Vinyl Plank, Marble, Tile
Fireplaces Number 1
Fireplaces Type Gas, Living Room
Appliance Dishwasher, Gas Range, Microwave, Refrigerator
Heat Source Central
Laundry Electric Dryer Hookup, Utility Room, Full Size W/D Area, Washer Hookup
Exterior
Exterior Feature Covered Patio/Porch, Rain Gutters, Lighting
Garage Spaces 3.0
Fence Metal, Partial
Utilities Available Aerobic Septic, Electricity Connected, Underground Utilities, Well
Waterfront Description Creek
Roof Type Shingle
Garage Yes
Building
Lot Description Acreage, Interior Lot, Landscaped, Lrg. Backyard Grass, Many Trees, Sprinkler System
Story Two
Foundation Slab
Level or Stories Two
Schools
Elementary Schools Dyer
Middle Schools Krum
High Schools Krum
School District Krum Isd
Others
Restrictions Deed
Ownership HNG
Acceptable Financing Cash, Conventional, FHA
Listing Terms Cash, Conventional, FHA
Financing Conventional
Special Listing Condition Aerial Photo
Read Less
Want to know what your home might be worth? Contact us for a FREE valuation!

Our team is ready to help you sell your home for the highest possible price ASAP

©2025 North Texas Real Estate Information Systems.
Bought with Rhianna Phillips • KELLER WILLIAMS REALTY





