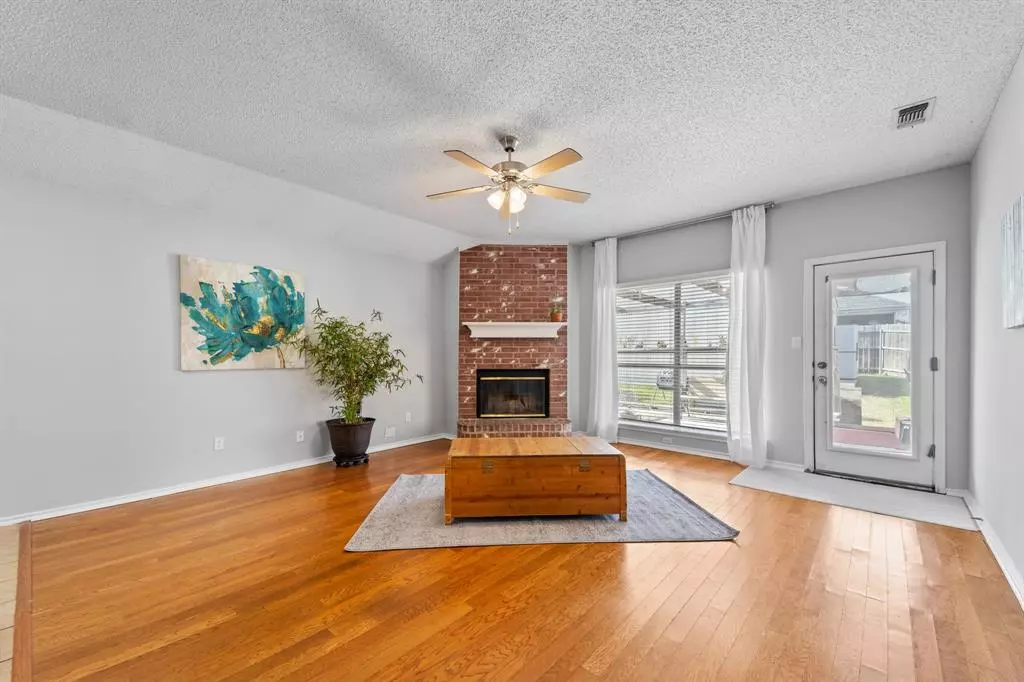$300,000
For more information regarding the value of a property, please contact us for a free consultation.
414 Fall Cedar Drive Fort Worth, TX 76108
3 Beds
2 Baths
1,623 SqFt
Key Details
Property Type Single Family Home
Sub Type Single Family Residence
Listing Status Sold
Purchase Type For Sale
Square Footage 1,623 sqft
Price per Sqft $184
Subdivision Chapel Creek
MLS Listing ID 20505206
Sold Date 04/24/24
Style Traditional
Bedrooms 3
Full Baths 2
HOA Y/N None
Year Built 1995
Annual Tax Amount $6,123
Lot Size 8,319 Sqft
Acres 0.191
Property Description
New roof in November, 2023. New fence in January, 2024. Large workshop, 30 ft. by 12 ft., in backyard! As you step inside the home, you'll be greeted by a cheerful and bright atmosphere. This cute home offers 2 generous living rooms and a formal dining area, providing ample space for entertaining or relaxation. Laminate floors in the living areas add a touch of elegance and are both stylish and easy to maintain. The heart of the home is the open-concept island kitchen, which seamlessly flows into the living room with fireplace and backyard views. The primary suite, strategically located at the back of the home, offers a peaceful retreat. It's thoughtfully split from the secondary bedrooms, providing privacy and tranquility. You'll appreciate the convenience and comfort of this well-designed layout. In addition to the wonderful workshop, the backyard offers plenty of space for outdoor activities, gardening, or simply unwinding.
Location
State TX
County Tarrant
Direction This property is GPS friendly!
Rooms
Dining Room 1
Interior
Interior Features Cable TV Available, Eat-in Kitchen, High Speed Internet Available, Kitchen Island
Heating Central, Electric
Cooling Ceiling Fan(s), Central Air, Electric
Flooring Carpet, Ceramic Tile, Laminate
Fireplaces Number 1
Fireplaces Type Family Room, Wood Burning
Appliance Dishwasher, Disposal, Electric Range
Heat Source Central, Electric
Laundry Electric Dryer Hookup, In Hall, Washer Hookup
Exterior
Exterior Feature Covered Deck, Covered Patio/Porch
Garage Spaces 2.0
Fence Wood
Utilities Available Alley, Cable Available, City Sewer, City Water, Electricity Available, Electricity Connected
Roof Type Composition
Total Parking Spaces 2
Garage Yes
Building
Lot Description Interior Lot, Landscaped, Lrg. Backyard Grass, Subdivision
Story One
Foundation Slab
Level or Stories One
Structure Type Brick,Siding
Schools
Elementary Schools Bluehaze
Middle Schools Brewer
High Schools Brewer
School District White Settlement Isd
Others
Ownership See agent
Acceptable Financing Cash, Conventional, FHA, VA Loan
Listing Terms Cash, Conventional, FHA, VA Loan
Financing Conventional
Read Less
Want to know what your home might be worth? Contact us for a FREE valuation!

Our team is ready to help you sell your home for the highest possible price ASAP

©2024 North Texas Real Estate Information Systems.
Bought with Rebekah Dugger • Refuge Real Estate


