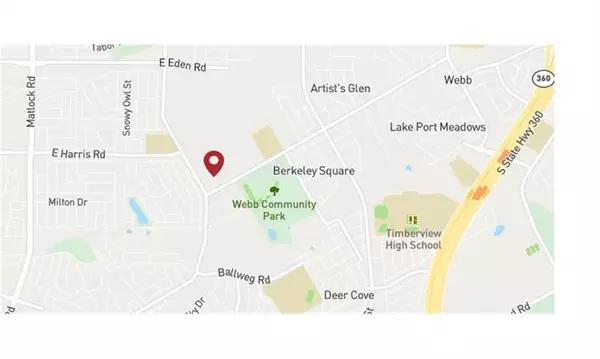$669,990
For more information regarding the value of a property, please contact us for a free consultation.
7243 Crowell Avenue Arlington, TX 76002
5 Beds
4 Baths
3,348 SqFt
Key Details
Property Type Single Family Home
Sub Type Single Family Residence
Listing Status Sold
Purchase Type For Sale
Square Footage 3,348 sqft
Price per Sqft $200
Subdivision Mayfield Farms
MLS Listing ID 20488098
Sold Date 05/28/24
Style Other
Bedrooms 5
Full Baths 4
HOA Fees $56/ann
HOA Y/N Mandatory
Year Built 2023
Lot Size 7,623 Sqft
Acres 0.175
Property Description
MLS# 20488098 - Built by HistoryMaker Homes - Ready Now! ~ Step into luxury with our new 5-bed, 4-bath masterpiece! This home offers a haven for work and play, featuring a stylish study and an inviting game room. The heart of the home, our stunning kitchen, boasts white cabinets, a classic white subway backsplash, and granite countertops. Revel in the seamless flow of wood look tile on the bottom floor, while plush carpets in the bedrooms provide comfort. The master bathroom showcases upgraded large tiles for a touch of opulence. With 10-foot ceilings and 8-foot doors, each room exudes spaciousness and sophistication. Park in the J-swing three-car garage, a perfect match for this architectural gem. Your dream lifestyle begins here!!
Location
State TX
County Tarrant
Community Playground
Direction Follow S State Hwy 360 S Watson Rd Follow N Webb Ferrell Rd and S Collins St to Mansfield Webb Rd in Arlington Follow Mansfield Webb Rd to Cottle Dr Continue on Cottle Dr. Drive to White Flat Dr We are located at 7202 White Flat Dr. Arlington, TX 76002, off of Silo and Harris.
Rooms
Dining Room 1
Interior
Interior Features Kitchen Island, Pantry, Walk-In Closet(s)
Heating Electric, Natural Gas
Cooling Electric
Flooring Carpet, Tile
Appliance Dishwasher, Disposal, Electric Oven, Gas Cooktop, Microwave, Tankless Water Heater
Heat Source Electric, Natural Gas
Laundry Electric Dryer Hookup, In Kitchen
Exterior
Garage Spaces 3.0
Fence Full
Community Features Playground
Utilities Available City Sewer, City Water, Other
Roof Type Composition
Total Parking Spaces 3
Garage Yes
Building
Story Two
Foundation Slab
Level or Stories Two
Structure Type Brick,Rock/Stone
Schools
Elementary Schools Gideon
Middle Schools James Coble
High Schools Timberview
School District Mansfield Isd
Others
Ownership HistoryMaker Homes
Financing VA
Read Less
Want to know what your home might be worth? Contact us for a FREE valuation!

Our team is ready to help you sell your home for the highest possible price ASAP

©2024 North Texas Real Estate Information Systems.
Bought with Teresa Hill • BHHS Premier Properties





