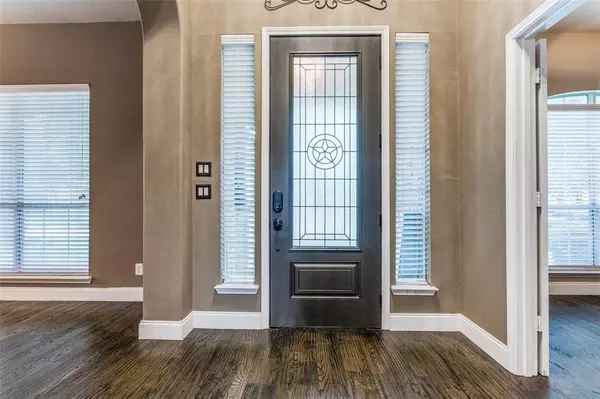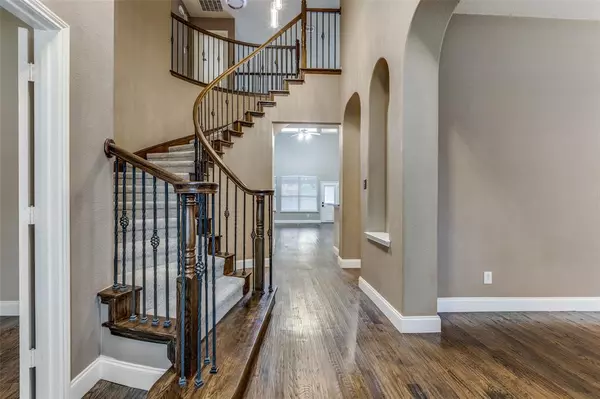$749,900
For more information regarding the value of a property, please contact us for a free consultation.
13349 Mannheim Drive Frisco, TX 75033
5 Beds
4 Baths
4,322 SqFt
Key Details
Property Type Single Family Home
Sub Type Single Family Residence
Listing Status Sold
Purchase Type For Sale
Square Footage 4,322 sqft
Price per Sqft $173
Subdivision Grayhawk Ph Vi & Vii
MLS Listing ID 20596972
Sold Date 06/10/24
Style Traditional
Bedrooms 5
Full Baths 3
Half Baths 1
HOA Fees $29
HOA Y/N Mandatory
Year Built 2006
Annual Tax Amount $8,581
Lot Size 7,840 Sqft
Acres 0.18
Lot Dimensions TBD
Property Description
Stunning Traditional w*Stone Accented Exterior & Inviting Front Porch* Beautifully Updated w*Soft Paints, Extensive Hardwoods, Wrought Iron Staircase, Plush New Carpet & Designer Light Fixtures*Elegant Stacked Formals and Study w*French Doors*Gourmet Island Kitchen w*Granite Countertops, Tile Backsplash, 42''Cabinets, Stainless Appliances, Gas Cooktop, Breakfast Bar & Decorative Pendent Light Overhead*Family Room w*Soaring Ceilings, Cast Stone Fireplace, Media Niche and WBFP w*Gaslogs*Private Master Suite w*Wood Look Tile Floors and Full Wall of Windows Overlooking the Pool*Master Bath w*Dual Granite Vanities, Frameless Shower, Corner Hydro Tub & Huge Walkin Closet w*Seasonal Storage*Split & Spacious Secondary Bedrooms with Jack-n-Jill Baths and Walk In Closets* Gameroom w* Dbl Doors and Extra Large Closet*Full Sized Media Room w*Wall Sconces & Crown Molding*Backyard Oasis Includes Covered Pergola, Grill, Stamped Concrete Decking, Pool w* Waterfall, Rolling Gate & Additional Parking
Location
State TX
County Denton
Community Community Pool, Jogging Path/Bike Path, Park, Sidewalks
Direction Josey Lane North to Panther Creek, Turn Right. Right onto Bugatti, Left onto Nighthawk which turns into Mannheim. Home will be on the right.
Rooms
Dining Room 2
Interior
Interior Features Cable TV Available, Chandelier, Decorative Lighting, Double Vanity, Flat Screen Wiring, Granite Counters, High Speed Internet Available, Kitchen Island, Open Floorplan, Pantry, Vaulted Ceiling(s), Walk-In Closet(s)
Heating Central, Natural Gas, Zoned
Cooling Ceiling Fan(s), Central Air, Electric, Zoned
Flooring Ceramic Tile, Hardwood, Laminate
Fireplaces Number 1
Fireplaces Type Gas Logs, Stone
Appliance Dishwasher, Disposal, Gas Cooktop, Gas Water Heater, Microwave, Plumbed For Gas in Kitchen
Heat Source Central, Natural Gas, Zoned
Laundry Electric Dryer Hookup, Utility Room, Full Size W/D Area
Exterior
Exterior Feature Attached Grill, Covered Patio/Porch, RV/Boat Parking
Garage Spaces 3.0
Fence Back Yard, Gate, Wood
Pool Gunite, In Ground, Pool Sweep, Water Feature, Waterfall
Community Features Community Pool, Jogging Path/Bike Path, Park, Sidewalks
Utilities Available Alley, Cable Available, City Sewer, City Water, Individual Gas Meter, Individual Water Meter, Sidewalk
Roof Type Composition
Total Parking Spaces 3
Garage Yes
Private Pool 1
Building
Lot Description Interior Lot, Landscaped, Sprinkler System, Subdivision
Story Two
Foundation Slab
Level or Stories Two
Schools
Elementary Schools Boals
Middle Schools Trent
High Schools Lone Star
School District Frisco Isd
Others
Ownership see agent
Acceptable Financing Cash, Conventional, FHA, VA Loan
Listing Terms Cash, Conventional, FHA, VA Loan
Financing Conventional
Read Less
Want to know what your home might be worth? Contact us for a FREE valuation!

Our team is ready to help you sell your home for the highest possible price ASAP

©2025 North Texas Real Estate Information Systems.
Bought with Andrew Christian • OnDemand Realty





