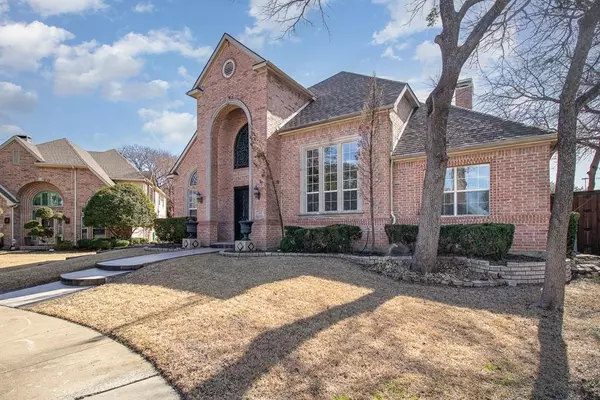$679,900
For more information regarding the value of a property, please contact us for a free consultation.
3400 Mapleleaf Lane Richardson, TX 75082
5 Beds
4 Baths
3,514 SqFt
Key Details
Property Type Single Family Home
Sub Type Single Family Residence
Listing Status Sold
Purchase Type For Sale
Square Footage 3,514 sqft
Price per Sqft $193
Subdivision Woods Of Springcreek Sec I
MLS Listing ID 20529109
Sold Date 06/25/24
Style Traditional
Bedrooms 5
Full Baths 4
HOA Y/N None
Year Built 1998
Annual Tax Amount $12,532
Lot Size 10,890 Sqft
Acres 0.25
Lot Dimensions 37x130x177x123
Property Description
Nestled in Richardson's heart, 3400 Mapleleaf Lane seamlessly merges architectural grandeur with modern comfort. Classic brickwork and contemporary design create distinguished curb appeal. Inside, gleaming hardwood floors and soaring ceilings establish an inviting atmosphere. The gourmet kitchen, with high-end appliances and granite countertops, is a pinnacle of luxury. Five bedrooms, including a spa-like ensuite master, and four baths prioritize space and opulence. Three living areas offer versatility, complemented by a covered patio in the landscaped backyard. Smart home features, a dedicated office, and strategic design elements enhance modern living. Conveniently located near top-rated schools in the coveted 75082 zip code, this residence epitomizes sophistication in a harmonious blend of style and practicality.
Pool has new pump installed and will be cleaned out.
Location
State TX
County Collin
Direction Follow Breckinridge Blvd to North Star Road. Take E Renner Rd to White Oak Dr. Continue on White Oak Dr. Drive to Mapleleaf Ln. Turn left onto Willowbrook Dr. Turn left onto Mapleleaf Ln.
Rooms
Dining Room 2
Interior
Interior Features Decorative Lighting, Sound System Wiring, Vaulted Ceiling(s)
Heating Central, Natural Gas, Zoned
Cooling Central Air, Electric, Zoned
Flooring Carpet, Marble
Fireplaces Number 1
Fireplaces Type Gas Logs
Appliance Dishwasher, Disposal, Electric Cooktop, Gas Oven, Microwave
Heat Source Central, Natural Gas, Zoned
Laundry Utility Room
Exterior
Garage Spaces 3.0
Fence Wood
Pool Gunite, In Ground, Sport
Utilities Available City Sewer, City Water
Roof Type Composition
Total Parking Spaces 3
Garage Yes
Private Pool 1
Building
Story Two
Foundation Slab
Level or Stories Two
Structure Type Brick
Schools
Elementary Schools Stinson
Middle Schools Otto
High Schools Williams
School District Plano Isd
Others
Ownership HPA Texas Sub-2019 2LLC
Financing Cash
Read Less
Want to know what your home might be worth? Contact us for a FREE valuation!

Our team is ready to help you sell your home for the highest possible price ASAP

©2024 North Texas Real Estate Information Systems.
Bought with Michael Yeandle • Front Real Estate Co





