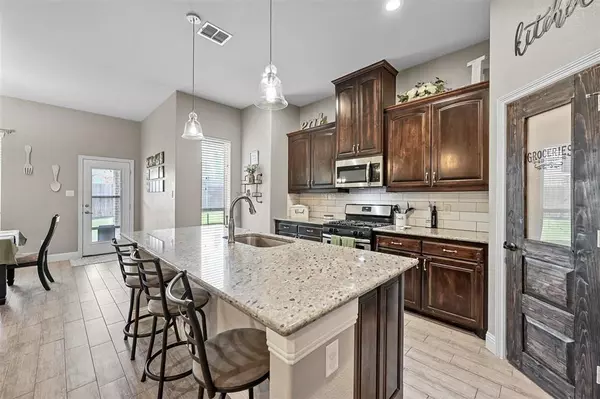$409,900
For more information regarding the value of a property, please contact us for a free consultation.
621 Piper Drive Saginaw, TX 76179
4 Beds
2 Baths
2,233 SqFt
Key Details
Property Type Single Family Home
Sub Type Single Family Residence
Listing Status Sold
Purchase Type For Sale
Square Footage 2,233 sqft
Price per Sqft $183
Subdivision Willow Vista Estates
MLS Listing ID 20613422
Sold Date 06/28/24
Style Traditional
Bedrooms 4
Full Baths 2
HOA Fees $36/qua
HOA Y/N Mandatory
Year Built 2017
Annual Tax Amount $9,270
Lot Size 8,189 Sqft
Acres 0.188
Property Description
Stunning brick and stone 4-bedroom home with great drive-up appeal. This home is gorgeous on the inside and outside. The open living area boasts tray ceilings with rich wood beams open to the spacious kitchen and dining area plus a beautiful stone fireplace with a gas starter. The flooring is wood-like ceramic tile and there is a shiplap accent wall. The kitchen has tons of cabinet space, a large island, stainless steel appliances, subway tile backsplash, and a large pantry. The master bedroom has a walk-in shower, his and her vanities as well as his and her walk-in closets with one closet having a door to the laundry room. The backyard has plenty of room for garden and play. This home does not disappoint.
Location
State TX
County Tarrant
Community Pool
Direction From Business 287 in Saginaw go West on McElroy, North on Amber, West on Piper.
Rooms
Dining Room 1
Interior
Interior Features Cable TV Available, Decorative Lighting, High Speed Internet Available, Open Floorplan
Heating Central
Cooling Ceiling Fan(s), Central Air, Electric
Flooring Carpet, Ceramic Tile
Fireplaces Number 1
Fireplaces Type Gas Starter, Stone
Appliance Dishwasher, Disposal, Gas Range, Microwave
Heat Source Central
Laundry Electric Dryer Hookup, Utility Room, Full Size W/D Area, Washer Hookup
Exterior
Exterior Feature Covered Patio/Porch
Garage Spaces 3.0
Fence Wood
Community Features Pool
Utilities Available Cable Available, City Sewer, City Water
Roof Type Composition
Total Parking Spaces 3
Garage Yes
Building
Lot Description Few Trees, Landscaped, Sprinkler System, Subdivision
Story One
Foundation Slab
Level or Stories One
Structure Type Brick,Rock/Stone
Schools
Elementary Schools Bryson
Middle Schools Wayside
High Schools Boswell
School District Eagle Mt-Saginaw Isd
Others
Ownership Jones
Acceptable Financing Cash, Conventional, FHA, VA Loan
Listing Terms Cash, Conventional, FHA, VA Loan
Financing FHA
Read Less
Want to know what your home might be worth? Contact us for a FREE valuation!

Our team is ready to help you sell your home for the highest possible price ASAP

©2025 North Texas Real Estate Information Systems.
Bought with Landen Miller • CENTURY 21 Judge Fite Co.





