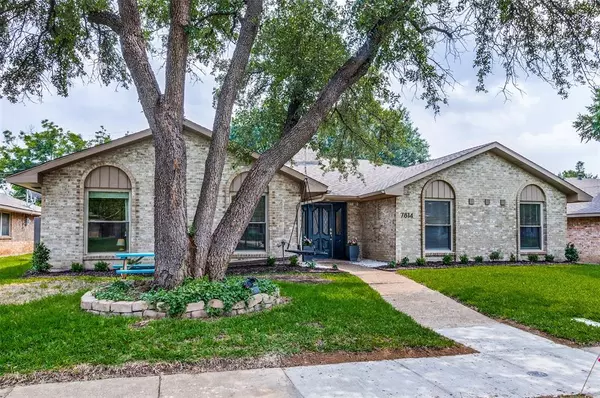$559,000
For more information regarding the value of a property, please contact us for a free consultation.
7814 La Cabeza Drive Dallas, TX 75248
4 Beds
3 Baths
2,302 SqFt
Key Details
Property Type Single Family Home
Sub Type Single Family Residence
Listing Status Sold
Purchase Type For Sale
Square Footage 2,302 sqft
Price per Sqft $242
Subdivision Richardson Heights Estates West 4T
MLS Listing ID 20628367
Sold Date 06/28/24
Style Contemporary/Modern
Bedrooms 4
Full Baths 2
Half Baths 1
HOA Y/N None
Year Built 1969
Annual Tax Amount $12,389
Lot Size 8,973 Sqft
Acres 0.206
Lot Dimensions 120 X 70
Property Description
Multiple offers received. Offers due no later than Sunday, June 2, 5:00pm. This home is truly the full package & the one you've been looking for! Located in popular trio of RISD schools - Bowie, Parkhill, Pearce! Beautiful flow blends with updates for modern living & offers flexibility for use of rooms. Large open dining room to kitchen. 2 living areas, 4 bedrooms. Split primary bedroom. Half bath off den. LR has WBFP & beamed ceiling. Den is great for playroom. Recessed lights, CF's, blinds. Kitchen has breakfast bar, gas range & WI pantry. Dishwasher replaced 2023. Primary bedroom has WI closet plus two additional closet units. Bedroom carpets replaced 2024. painted 2024! Tankless water heater. Gas line replaced 2019. LR patio doors replaced 2022. LR views beautiful backyard with pool ready for summer fun! Lovely area surrounding the pool. Backyard fort stays. Cast iron pipe replacement 2024.
Location
State TX
County Dallas
Direction Take Hwy 75 north and take the Arapaho exit west. Turn right on Coit Road. Turn left on La Mange, and then immediately to the right on La Cabeza. The house is on the left.
Rooms
Dining Room 1
Interior
Interior Features High Speed Internet Available, Pantry, Vaulted Ceiling(s), Walk-In Closet(s)
Heating Central, Natural Gas
Cooling Central Air, Electric
Flooring Carpet, Laminate, Tile
Fireplaces Number 1
Fireplaces Type Brick, Living Room, Wood Burning
Appliance Dishwasher, Disposal, Gas Range, Microwave, Plumbed For Gas in Kitchen, Tankless Water Heater
Heat Source Central, Natural Gas
Laundry Electric Dryer Hookup, Utility Room, Full Size W/D Area, Washer Hookup
Exterior
Exterior Feature Rain Gutters
Garage Spaces 2.0
Fence Wood
Pool Fiberglass, In Ground, Outdoor Pool
Utilities Available Alley, City Sewer, City Water, Concrete, Curbs, Natural Gas Available, Sidewalk
Roof Type Composition
Total Parking Spaces 2
Garage Yes
Private Pool 1
Building
Lot Description Interior Lot, Landscaped, Sprinkler System, Subdivision
Story One
Foundation Slab
Level or Stories One
Structure Type Brick
Schools
Elementary Schools Bowie
High Schools Pearce
School District Richardson Isd
Others
Ownership see agent
Financing Conventional
Read Less
Want to know what your home might be worth? Contact us for a FREE valuation!

Our team is ready to help you sell your home for the highest possible price ASAP

©2024 North Texas Real Estate Information Systems.
Bought with Ann Andrews • Dave Perry Miller Real Estate





