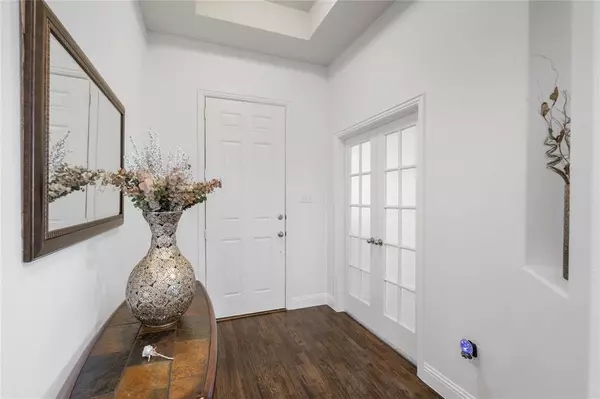$360,000
For more information regarding the value of a property, please contact us for a free consultation.
344 Retama Drive Fort Worth, TX 76108
3 Beds
2 Baths
1,918 SqFt
Key Details
Property Type Single Family Home
Sub Type Single Family Residence
Listing Status Sold
Purchase Type For Sale
Square Footage 1,918 sqft
Price per Sqft $187
Subdivision Live Oak Creek
MLS Listing ID 20528659
Sold Date 07/26/24
Style Traditional
Bedrooms 3
Full Baths 2
HOA Fees $31
HOA Y/N Mandatory
Year Built 2018
Lot Size 6,795 Sqft
Acres 0.156
Property Description
BRING ALL OFFERS! SELLER MOVING CLOSER TO FAMILY! Warm and inviting! Wood floors beautifully accentuate the main living areas & there is new carpet in the office & all 3 bedrooms! Kitchen has an abundance of cabinets including storage under the large granite island & a nice walk-in pantry! Large living or family room is great for enjoying family time or entertaining guests. The floor plan features a split bedroom arrangement; master on one side with a well appointed on-suite and secondary bedrooms &full bath on the other side of the house. Office is located at front of the house. Backyard covered patio is great for family cookouts or entertaining guests! This corner lot includes an 8 ft wood fence providing lots of privacy in the backyard. Attic provides extra storage. Home is meticulously cared for! Live Oak is an exceptional neighborhood providing a Community Club House, Pool, Jogging Path & Bike Path, Park & Playground for all residents to enjoy! Lots of friendly neighbors!
Location
State TX
County Tarrant
Community Club House, Community Pool, Jogging Path/Bike Path, Park, Playground, Sidewalks
Direction From 820W take White Settlement Rd., approximately 4 miles, turn right on Haywire Ranch, right on Wax Myrtle Trl, then right onto Retama Dr. House will be on the left.
Rooms
Dining Room 1
Interior
Interior Features Cable TV Available, Decorative Lighting, Eat-in Kitchen, Granite Counters, High Speed Internet Available, Kitchen Island, Open Floorplan, Pantry
Heating Electric
Cooling Electric
Flooring Carpet, Ceramic Tile, Wood
Appliance Dishwasher, Disposal, Electric Cooktop, Electric Oven, Electric Water Heater, Microwave
Heat Source Electric
Laundry Electric Dryer Hookup, Utility Room, Full Size W/D Area, Washer Hookup
Exterior
Exterior Feature Covered Patio/Porch, Rain Gutters, Lighting
Garage Spaces 2.0
Fence Wood
Community Features Club House, Community Pool, Jogging Path/Bike Path, Park, Playground, Sidewalks
Utilities Available All Weather Road, Cable Available, City Sewer, City Water, Community Mailbox, Curbs, Electricity Connected, Individual Water Meter, Sewer Available, Sidewalk
Roof Type Composition
Total Parking Spaces 2
Garage Yes
Building
Lot Description Corner Lot, Few Trees, Landscaped, Lrg. Backyard Grass, Sprinkler System, Subdivision
Story One
Foundation Slab
Level or Stories One
Structure Type Brick,Rock/Stone
Schools
Elementary Schools North
Middle Schools Brewer
High Schools Brewer
School District White Settlement Isd
Others
Restrictions Deed
Ownership Of Record
Acceptable Financing Cash, Conventional, FHA, VA Loan
Listing Terms Cash, Conventional, FHA, VA Loan
Financing Texas Vet
Special Listing Condition Aerial Photo, Survey Available
Read Less
Want to know what your home might be worth? Contact us for a FREE valuation!

Our team is ready to help you sell your home for the highest possible price ASAP

©2025 North Texas Real Estate Information Systems.
Bought with Jordon Kennard • Coldwell Banker Apex, REALTORS





